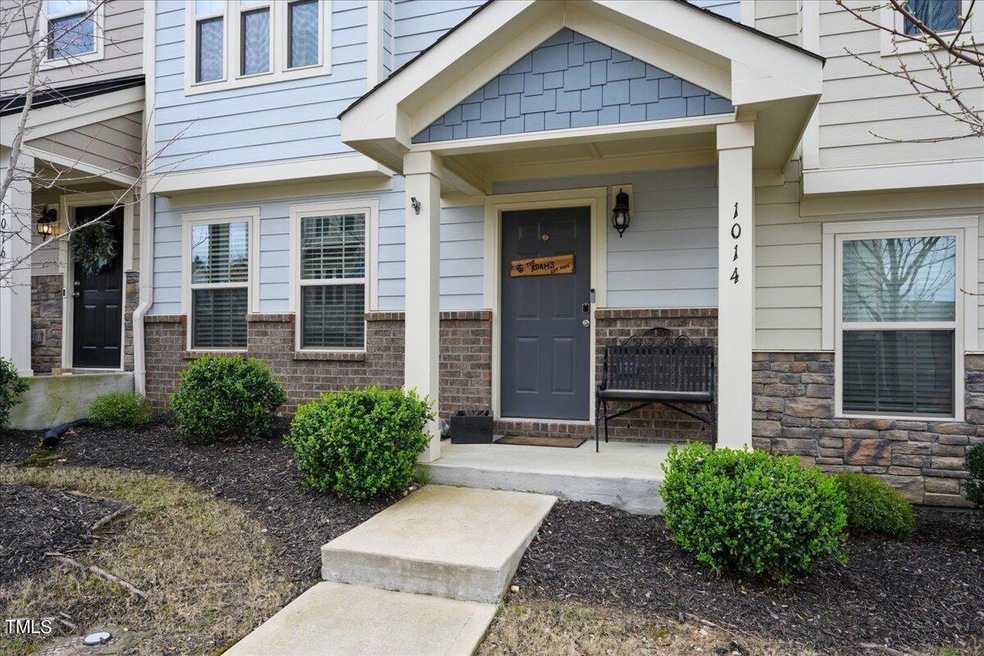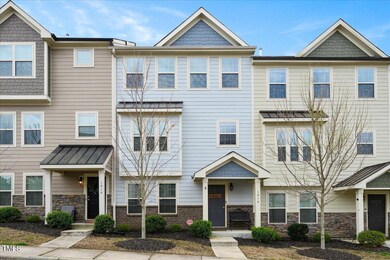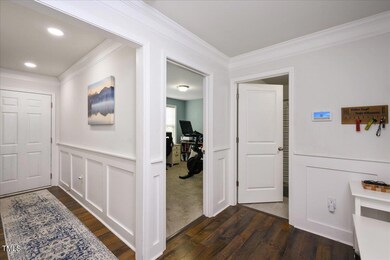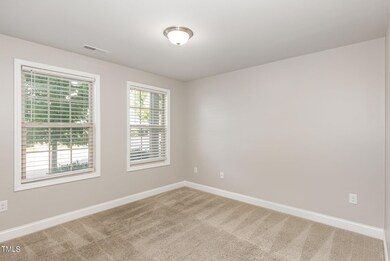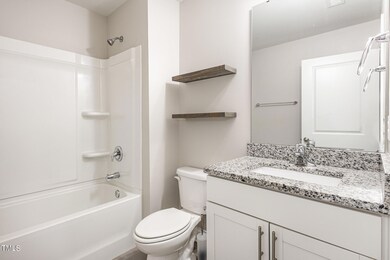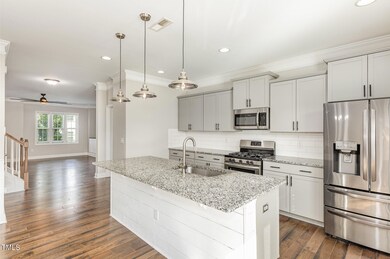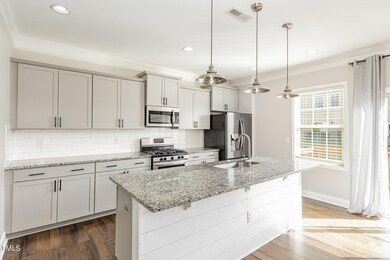
1014 Morningside Creek Way Wake Forest, NC 27587
Highlights
- Community Cabanas
- Gated Community
- Clubhouse
- Richland Creek Elementary School Rated A-
- Open Floorplan
- Property is near a clubhouse
About This Home
As of October 2024WELCOME HOME to this PRISTINE townhome in the highly desirable Traditions community! 3 floors of spacious living and 2192 sq. ft. including 4 bedrooms and 3.5 bathrooms (1 bed and 1 full bath on the MAIN FLOOR) Move in ready and quick close possible! Home has been completely repainted as a clean slate for new owners! This beautiful home comes equipped with all the modern appliances, refrigerator, washer/dryer, security system, camera doorbell and added freezer in the garage, as well as handmade kitchen table w/ chairs all convey. Seller has repaired all items on the previous buyers inspection report (available) and HOA items have been completed too!! . Better Homes and Gardens Real Estate Paracle does not hold Earnest Money. $1,000 lender credit given if using our preferred lender.HOA does not allow for investors/rentals
Townhouse Details
Home Type
- Townhome
Est. Annual Taxes
- $3,375
Year Built
- Built in 2018
Lot Details
- 1,742 Sq Ft Lot
- Two or More Common Walls
- North Facing Home
- Private Entrance
- Landscaped
HOA Fees
- $185 Monthly HOA Fees
Parking
- 2 Car Attached Garage
- Garage Door Opener
- Private Driveway
- 2 Open Parking Spaces
Home Design
- Transitional Architecture
- Combination Foundation
- Slab Foundation
- Architectural Shingle Roof
- Shake Siding
Interior Spaces
- 2,192 Sq Ft Home
- 3-Story Property
- Open Floorplan
- Built-In Features
- Tray Ceiling
- Smooth Ceilings
- Ceiling Fan
- Blinds
- Window Screens
- Living Room
- Dining Room
Kitchen
- Free-Standing Gas Oven
- Microwave
- Freezer
- Ice Maker
- Dishwasher
- Stainless Steel Appliances
- ENERGY STAR Qualified Appliances
- Kitchen Island
- Quartz Countertops
- Disposal
Flooring
- Wood
- Carpet
- Tile
- Luxury Vinyl Tile
Bedrooms and Bathrooms
- 4 Bedrooms
- Main Floor Bedroom
- Walk-In Closet
- Double Vanity
- Separate Shower in Primary Bathroom
- Bathtub with Shower
- Walk-in Shower
Laundry
- Laundry Room
- Laundry on upper level
- Washer and Dryer
Home Security
- Indoor Smart Camera
- Smart Locks
- Smart Thermostat
Accessible Home Design
- Visitor Bathroom
- Smart Technology
Outdoor Features
- Balcony
- Deck
- Rain Gutters
Schools
- Richland Creek Elementary School
- Wake Forest Middle School
- Wake Forest High School
Utilities
- Central Air
- Heating Available
- Water Heater
- Phone Available
- Cable TV Available
Additional Features
- Smart Irrigation
- Property is near a clubhouse
Listing and Financial Details
- Assessor Parcel Number 1851.03-11-2749.000
Community Details
Overview
- Association fees include insurance, ground maintenance, maintenance structure, pest control, road maintenance, sewer, storm water maintenance
- Ppm Association, Phone Number (919) 848-4911
- Built by DR Horton
- Traditions Subdivision
- Maintained Community
- Community Parking
Amenities
- Picnic Area
- Clubhouse
- Meeting Room
- Recreation Room
Recreation
- Tennis Courts
- Outdoor Game Court
- Community Playground
- Community Cabanas
- Community Pool
- Park
- Dog Park
- Jogging Path
- Trails
Security
- Resident Manager or Management On Site
- Gated Community
- Carbon Monoxide Detectors
- Fire and Smoke Detector
Ownership History
Purchase Details
Home Financials for this Owner
Home Financials are based on the most recent Mortgage that was taken out on this home.Map
Similar Homes in Wake Forest, NC
Home Values in the Area
Average Home Value in this Area
Purchase History
| Date | Type | Sale Price | Title Company |
|---|---|---|---|
| Special Warranty Deed | $239,000 | None Available |
Mortgage History
| Date | Status | Loan Amount | Loan Type |
|---|---|---|---|
| Open | $235,462 | New Conventional | |
| Closed | $237,849 | New Conventional | |
| Closed | $238,990 | VA |
Property History
| Date | Event | Price | Change | Sq Ft Price |
|---|---|---|---|---|
| 10/07/2024 10/07/24 | Sold | $355,000 | -2.7% | $162 / Sq Ft |
| 09/13/2024 09/13/24 | Pending | -- | -- | -- |
| 09/07/2024 09/07/24 | For Sale | $365,000 | -- | $167 / Sq Ft |
Tax History
| Year | Tax Paid | Tax Assessment Tax Assessment Total Assessment is a certain percentage of the fair market value that is determined by local assessors to be the total taxable value of land and additions on the property. | Land | Improvement |
|---|---|---|---|---|
| 2024 | $3,375 | $354,710 | $50,000 | $304,710 |
| 2023 | $3,005 | $256,851 | $42,000 | $214,851 |
| 2022 | $2,883 | $256,851 | $42,000 | $214,851 |
| 2021 | $2,833 | $256,851 | $42,000 | $214,851 |
| 2020 | $2,833 | $256,851 | $42,000 | $214,851 |
| 2019 | $3,057 | $244,796 | $42,000 | $202,796 |
Source: Doorify MLS
MLS Number: 10051341
APN: 1851.03-11-2749-000
- 518 Oak Forest View Ln
- 506 Oak Forest View Ln
- 1018 Tranquil Creek Way
- 518 Retreat Ln
- 478 Traditions Grande Blvd Unit 32
- 482 Traditions Grande Blvd Unit 30
- 420 Retreat Ln
- 486 Traditions Grande Blvd Unit 28
- 490 Traditions Grande Blvd Unit 27
- 492 Traditions Grande Blvd Unit 26
- 494 Traditions Grande Blvd Unit 25
- 496 Traditions Grande Blvd Unit 24
- 498 Traditions Grande Blvd Unit 23
- 500 Traditions Grande Blvd Unit 22
- 1305 Reservoir View Ln
- 364 Springtime Fields Ln
- 480 Traditions Grande Blvd Unit 31
- 476 Traditions Grande Blvd Unit 33
- 484 Traditions Grande Blvd Unit 29
- 901 Wildflower Ridge Rd
