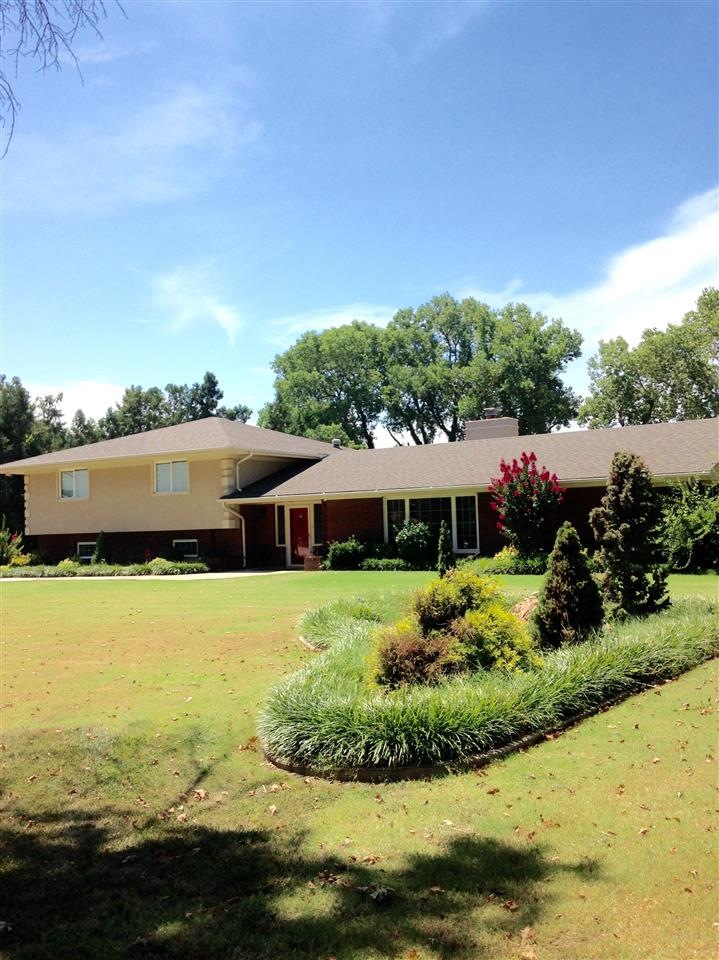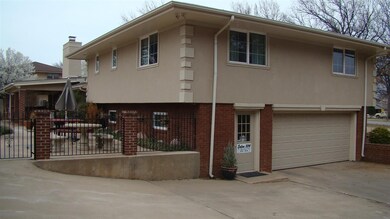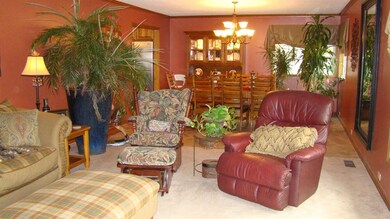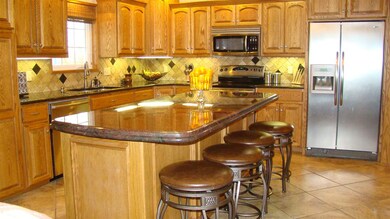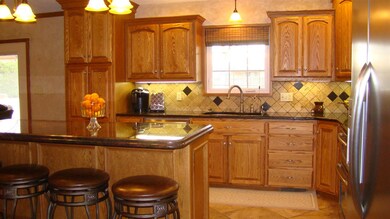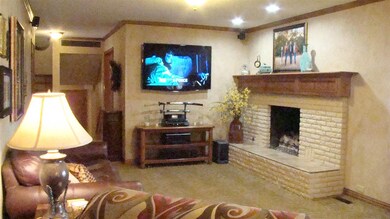
Estimated Value: $315,000 - $465,000
Highlights
- Tennis Courts
- RV or Boat Parking
- Wood Flooring
- In Ground Pool
- Tri-Level Property
- Separate Formal Living Room
About This Home
As of October 201580% Conventional loan @ Bank of Kremlin. 2907 sq ft mol per Appraiser. No concessions paid by seller for buyer. Appraised by Dennis Wilson. Updated kitchen w granite & SS appliances. Granite eat at bar. Kitchen open to den w fireplace. Granite in both baths w double sinks. Bigger than most bedrooms. Backyard oasis includes Grecian design in ground heated pool w fountains, patio adorned w/ an outdoor kitchen & concrete topped bar, fire pit, & tennis court. Assessors site is incorrect.
Last Agent to Sell the Property
Paramount Homes R E License #86416 Listed on: 04/16/2015
Last Buyer's Agent
Greg Winkeljohn
Non-Member License #136450
Home Details
Home Type
- Single Family
Est. Annual Taxes
- $4,482
Year Built
- 1963
Lot Details
- 0.96 Acre Lot
- East Facing Home
- Wood Fence
- Brick Fence
- Chain Link Fence
- Landscaped with Trees
Home Design
- Tri-Level Property
- Traditional Architecture
- Gable Roof Shape
- Brick Veneer
- Wood Frame Construction
- Composition Roof
- Stucco Exterior
Interior Spaces
- Fireplace With Gas Starter
- Thermal Windows
- Double Pane Windows
- Shades
- Drapes & Rods
- Entrance Foyer
- Family Room with Fireplace
- Separate Formal Living Room
- Combination Kitchen and Dining Room
- Den
- Workshop
- Wood Flooring
- Walk-Out Basement
Kitchen
- Electric Oven or Range
- Microwave
- Dishwasher
- Disposal
Bedrooms and Bathrooms
- 3 Bedrooms
Home Security
- Storm Doors
- Fire and Smoke Detector
Parking
- 6 Car Attached Garage
- Workshop in Garage
- Tandem Garage
- Garage Door Opener
- RV or Boat Parking
Outdoor Features
- In Ground Pool
- Tennis Courts
- Covered patio or porch
- Storage Shed
Utilities
- Forced Air Zoned Heating and Cooling System
- Cable TV Available
Listing and Financial Details
- Homestead Exemption
Ownership History
Purchase Details
Home Financials for this Owner
Home Financials are based on the most recent Mortgage that was taken out on this home.Purchase Details
Purchase Details
Home Financials for this Owner
Home Financials are based on the most recent Mortgage that was taken out on this home.Similar Homes in Enid, OK
Home Values in the Area
Average Home Value in this Area
Purchase History
| Date | Buyer | Sale Price | Title Company |
|---|---|---|---|
| Williams Ryan Dee | $370,000 | Apex Title & Closing Svcs | |
| Douma Scott | $35,000 | First American Title Ins Co | |
| Douma Scott | $317,000 | None Available |
Mortgage History
| Date | Status | Borrower | Loan Amount |
|---|---|---|---|
| Open | Williams Ryan Dee | $332,910 | |
| Previous Owner | Douma Scott | $277,600 | |
| Previous Owner | Douma Scott | $277,000 | |
| Previous Owner | Marrs Carl J | $30,000 | |
| Previous Owner | Marrs Carl J | $200,000 | |
| Previous Owner | Marrs Carl J | $178,733 |
Property History
| Date | Event | Price | Change | Sq Ft Price |
|---|---|---|---|---|
| 10/14/2015 10/14/15 | Sold | $317,000 | -6.7% | $109 / Sq Ft |
| 09/10/2015 09/10/15 | Pending | -- | -- | -- |
| 04/16/2015 04/16/15 | For Sale | $339,900 | -- | $117 / Sq Ft |
Tax History Compared to Growth
Tax History
| Year | Tax Paid | Tax Assessment Tax Assessment Total Assessment is a certain percentage of the fair market value that is determined by local assessors to be the total taxable value of land and additions on the property. | Land | Improvement |
|---|---|---|---|---|
| 2024 | $4,482 | $42,471 | $3,125 | $39,346 |
| 2023 | $4,482 | $42,471 | $3,125 | $39,346 |
| 2022 | $4,543 | $42,471 | $3,125 | $39,346 |
| 2021 | $4,759 | $44,750 | $3,125 | $41,625 |
| 2020 | $4,675 | $42,945 | $3,065 | $39,880 |
| 2019 | $4,256 | $40,900 | $2,871 | $38,029 |
| 2018 | $4,046 | $38,952 | $3,026 | $35,926 |
| 2017 | $3,834 | $37,098 | $3,022 | $34,076 |
| 2016 | $3,499 | $23,589 | $2,086 | $21,503 |
| 2015 | $2,099 | $22,466 | $2,125 | $20,341 |
| 2014 | $2,035 | $21,812 | $2,125 | $19,687 |
Agents Affiliated with this Home
-
Penny Klein
P
Seller's Agent in 2015
Penny Klein
Paramount Homes R E
(580) 977-6058
24 Total Sales
-
G
Buyer's Agent in 2015
Greg Winkeljohn
Non-Member
Map
Source: Northwest Oklahoma Association of REALTORS®
MLS Number: 20150539
APN: 2630-00-001-003-0-003-00
- 4101 Timberlane
- 4137 Timberlane
- 1407 Sun Rise Dr
- 1113 Briar Creek Rd
- 3917 Oakcrest Ave
- 13.72 Acres S Garland
- 1420 Sun Rise Dr
- 902 Willow Creek Place
- 1502 Quail Creek Dr
- 1018 Quail Ridge Rd
- 1115 Sawgrass Ln
- 4221 Wedgewood Rd
- 1119 Sawgrass Ln
- 306 N Glenwood Dr
- 4819 Sawgrass Ln
- 1102 Sawgrass Ln
- 4901 Deerfield Ave
- 113 N Mission Rd
- 3920 Westminster Dr
- unassigned Oakhill Cir
- 1014 N Oakwood Rd
- 1026 N Oakwood Rd
- 924 N Oakwood Rd
- 924 N Oakwood Rd
- 3713 Bland Dr
- 1001 Quail Creek Dr
- 925 Quail Creek Dr
- 1007 Quail Creek Dr
- 919 Quail Creek Dr
- 1116 N Oakwood Rd
- 1013 Quail Creek Dr
- 3714 Bland Dr
- 908 N Oakwood Rd
- 3709 Bland Dr
- 913 Quail Creek Dr
- 3710 Bland Dr
- 1025 Quail Creek Dr
- 3705 Bland Dr
- 924 Quail Creek Dr
- 3706 Bland Dr
