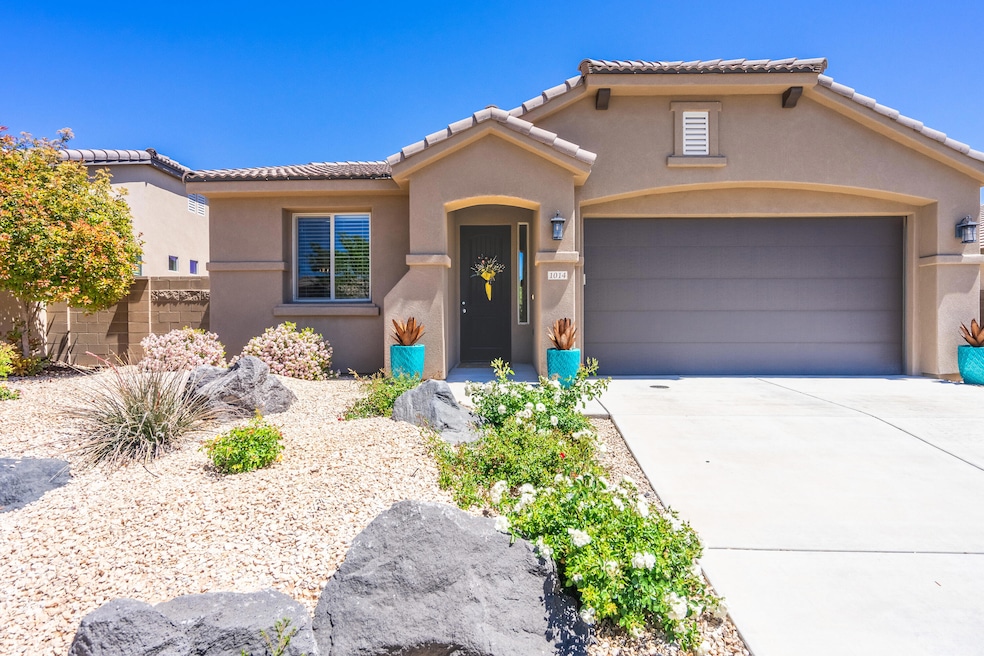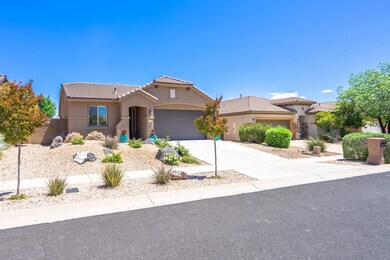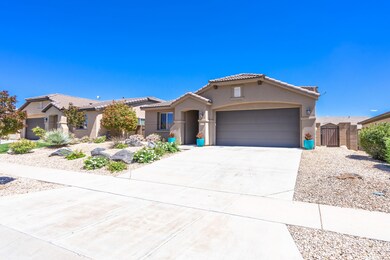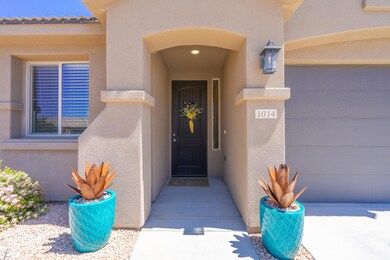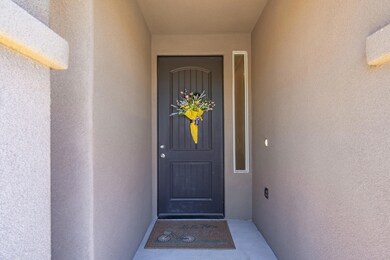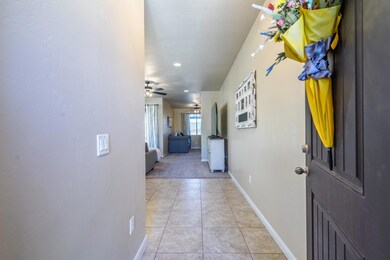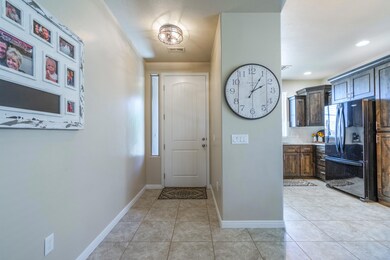
1014 N Silver Lode Ave Washington, UT 84780
Highland Park NeighborhoodHighlights
- Vaulted Ceiling
- Private Yard
- Covered patio or porch
- Community Indoor Pool
- Den
- Attached Garage
About This Home
As of February 2025Exceptionally clean home with one owner. Used lightly as a second home until Summer of 2024. Home has a den that could be converted into a 3rd bedroom. Low maintenance landscape. The back patio is large and shady with an east exposure. Upgrades through out. Close to Highland Park, and trail heads around the corner to over 10 miles of paved walking and biking trails with more being added. Low HOA with amazing amenities.
Last Agent to Sell the Property
BHHS UTAH PROPERTIES SG License #5490465-AB Listed on: 02/03/2025

Home Details
Home Type
- Single Family
Est. Annual Taxes
- $1,748
Year Built
- Built in 2015
Lot Details
- 3,920 Sq Ft Lot
- Property is Fully Fenced
- Landscaped
- Sprinkler System
- Private Yard
HOA Fees
- $84 Monthly HOA Fees
Parking
- Attached Garage
- Garage Door Opener
Home Design
- Slab Foundation
- Tile Roof
- Stucco Exterior
- Stone Exterior Construction
Interior Spaces
- 1,160 Sq Ft Home
- 1-Story Property
- Vaulted Ceiling
- Ceiling Fan
- Double Pane Windows
- Den
Kitchen
- Free-Standing Range
- Microwave
- Dishwasher
- Disposal
Bedrooms and Bathrooms
- 2 Bedrooms
- Walk-In Closet
- 2 Bathrooms
Outdoor Features
- Covered patio or porch
Schools
- Coral Canyon Elementary School
- Pine View Middle School
- Pine View High School
Utilities
- Central Air
- Heating System Uses Natural Gas
Listing and Financial Details
- Home warranty included in the sale of the property
- Assessor Parcel Number W-HPCC-1-228-CC
Community Details
Overview
- Highland Park At The Coral Canyon Subdivision
Recreation
- Community Indoor Pool
- Heated Community Pool
Ownership History
Purchase Details
Home Financials for this Owner
Home Financials are based on the most recent Mortgage that was taken out on this home.Similar Homes in Washington, UT
Home Values in the Area
Average Home Value in this Area
Purchase History
| Date | Type | Sale Price | Title Company |
|---|---|---|---|
| Warranty Deed | -- | Southern Utah Title Company |
Property History
| Date | Event | Price | Change | Sq Ft Price |
|---|---|---|---|---|
| 02/28/2025 02/28/25 | Sold | -- | -- | -- |
| 02/03/2025 02/03/25 | Pending | -- | -- | -- |
| 02/03/2025 02/03/25 | For Sale | $439,900 | -- | $379 / Sq Ft |
Tax History Compared to Growth
Tax History
| Year | Tax Paid | Tax Assessment Tax Assessment Total Assessment is a certain percentage of the fair market value that is determined by local assessors to be the total taxable value of land and additions on the property. | Land | Improvement |
|---|---|---|---|---|
| 2023 | $1,769 | $223,080 | $52,250 | $170,830 |
| 2022 | $1,819 | $212,520 | $44,000 | $168,520 |
| 2021 | $1,641 | $289,800 | $60,000 | $229,800 |
| 2020 | $1,546 | $256,300 | $50,000 | $206,300 |
| 2019 | $1,484 | $236,800 | $50,000 | $186,800 |
| 2018 | $1,442 | $115,335 | $0 | $0 |
| 2017 | $1,411 | $106,535 | $0 | $0 |
| 2016 | $1,475 | $104,830 | $0 | $0 |
| 2015 | $653 | $45,000 | $0 | $0 |
| 2014 | $649 | $45,000 | $0 | $0 |
Agents Affiliated with this Home
-
SANDY GUSTAVESON

Seller's Agent in 2025
SANDY GUSTAVESON
BHHS UTAH PROPERTIES SG
(435) 229-1207
5 in this area
33 Total Sales
-
DAVE OLSON
D
Seller Co-Listing Agent in 2025
DAVE OLSON
BHHS UTAH PROPERTIES SG
(435) 862-6331
3 in this area
18 Total Sales
-
John Houston

Buyer's Agent in 2025
John Houston
ERA BROKERS CONSOLIDATED SG
(435) 680-7355
1 in this area
49 Total Sales
Map
Source: Washington County Board of REALTORS®
MLS Number: 25-257843
APN: 0811708
- 1007 N Mountainside Ave
- 1624 N Crown King Ave Unit 134
- 1624 N Crown King Ave Unit 133
- 1624 N Crown King Ave Unit 122
- 1624 N Crown King Ave Unit 121
- 1222 N Mistico Alley
- 1196 N Bello Alley
- 1189 N Bello Alley
- 1367 N Daylight St Unit 16
- 1166 N Riviera Alley
- 1519 N Horizon Pkwy Unit 98
- 1490 N Daylight St Unit 94
- 1502 N Daylight St Unit 95
- 1481 N Daylight St Unit 90
- 1495 N Daylight St Unit 89
- 1473 N Daylight St Unit 91
- 1320 Rustico Dr
- 1376 Rustico Dr
- 1461 Flare Ct Unit 77
