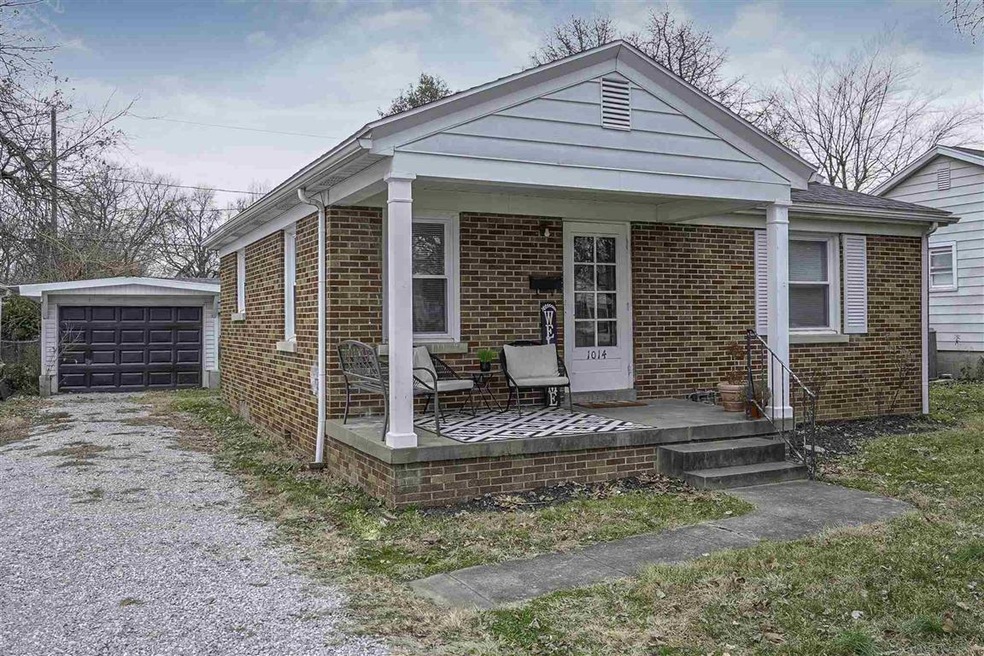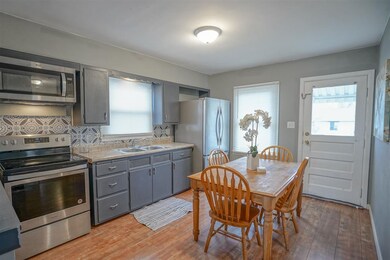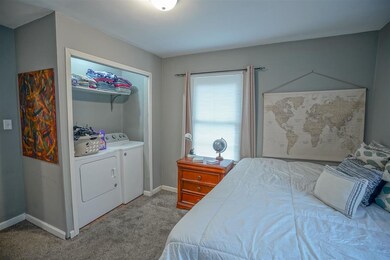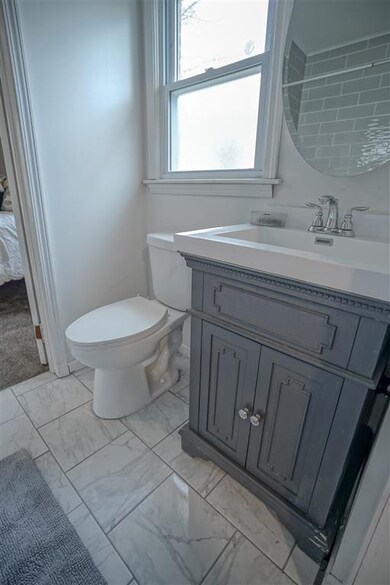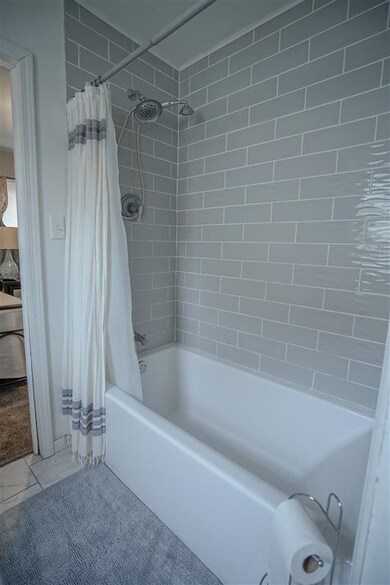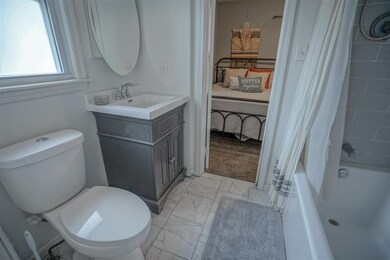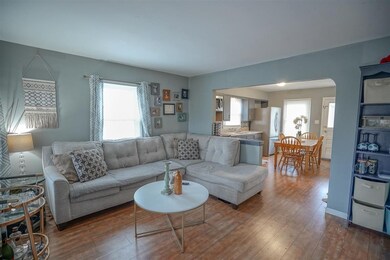
1014 N Spring St Evansville, IN 47711
Wesselman Park Neighborhood
2
Beds
1
Bath
810
Sq Ft
7,405
Sq Ft Lot
Highlights
- 1.5 Car Detached Garage
- 1-Story Property
- Level Lot
- North High School Rated A-
- Forced Air Heating and Cooling System
About This Home
As of October 2022This adorable brick one story is going to steal your heart! It's perfect for the first time home buyer or someone looking to downsize. Open concept, updated bathroom, stainless steel appliances, laminate vinyl tile, huge backyard, detached garage, the list goes on and on with this quaint little brick home.
Home Details
Home Type
- Single Family
Est. Annual Taxes
- $412
Year Built
- Built in 1952
Lot Details
- 7,405 Sq Ft Lot
- Lot Dimensions are 51 x 143
- Level Lot
Parking
- 1.5 Car Detached Garage
Home Design
- Brick Exterior Construction
Interior Spaces
- 810 Sq Ft Home
- 1-Story Property
- Crawl Space
Bedrooms and Bathrooms
- 2 Bedrooms
- 1 Full Bathroom
Schools
- Vogel Elementary School
- North Middle School
- North High School
Utilities
- Forced Air Heating and Cooling System
- Heating System Uses Gas
Listing and Financial Details
- Assessor Parcel Number 82-06-22-013-021.011-027
Ownership History
Date
Name
Owned For
Owner Type
Purchase Details
Listed on
Aug 19, 2022
Closed on
Oct 12, 2022
Sold by
Ja Properties Llc
Bought by
Assenza Joseph Anthony
Seller's Agent
Wade Cartwright
KELLER WILLIAMS CAPITAL REALTY
Buyer's Agent
Marc Hoeppner
@properties
List Price
$124,900
Sold Price
$114,000
Premium/Discount to List
-$10,900
-8.73%
Total Days on Market
4
Views
138
Current Estimated Value
Home Financials for this Owner
Home Financials are based on the most recent Mortgage that was taken out on this home.
Estimated Appreciation
$13,805
Avg. Annual Appreciation
4.49%
Purchase Details
Listed on
Dec 5, 2020
Closed on
Jan 22, 2021
Sold by
Macon Breigh A
Bought by
Miller John E
Seller's Agent
Denise Jarboe
Keller Williams Elite
Buyer's Agent
Melinda Counter
Berkshire Hathaway HomeServices Indiana Realty
List Price
$89,900
Sold Price
$89,900
Home Financials for this Owner
Home Financials are based on the most recent Mortgage that was taken out on this home.
Avg. Annual Appreciation
14.81%
Original Mortgage
$87,203
Interest Rate
2.67%
Mortgage Type
New Conventional
Purchase Details
Listed on
Dec 27, 2017
Closed on
Mar 15, 2018
Sold by
Take Flight Llc
Bought by
Macon Breigh A
Seller's Agent
James Sutton
F.C. TUCKER EMGE
Buyer's Agent
James Sutton
F.C. TUCKER EMGE
List Price
$68,900
Sold Price
$63,900
Premium/Discount to List
-$5,000
-7.26%
Home Financials for this Owner
Home Financials are based on the most recent Mortgage that was taken out on this home.
Avg. Annual Appreciation
12.68%
Original Mortgage
$62,742
Interest Rate
4.37%
Mortgage Type
FHA
Map
Create a Home Valuation Report for This Property
The Home Valuation Report is an in-depth analysis detailing your home's value as well as a comparison with similar homes in the area
Similar Homes in Evansville, IN
Home Values in the Area
Average Home Value in this Area
Purchase History
| Date | Type | Sale Price | Title Company |
|---|---|---|---|
| Contract Of Sale | $115,892 | -- | |
| Warranty Deed | $115,892 | -- | |
| Warranty Deed | $123,000 | None Available | |
| Warranty Deed | -- | Regional Title Services Llc |
Source: Public Records
Mortgage History
| Date | Status | Loan Amount | Loan Type |
|---|---|---|---|
| Previous Owner | $87,203 | New Conventional | |
| Previous Owner | $63,000 | New Conventional | |
| Previous Owner | $62,742 | FHA |
Source: Public Records
Property History
| Date | Event | Price | Change | Sq Ft Price |
|---|---|---|---|---|
| 10/12/2022 10/12/22 | Sold | $114,000 | -4.9% | $141 / Sq Ft |
| 09/19/2022 09/19/22 | Pending | -- | -- | -- |
| 09/12/2022 09/12/22 | Price Changed | $119,900 | -4.0% | $148 / Sq Ft |
| 08/19/2022 08/19/22 | For Sale | $124,900 | +38.9% | $154 / Sq Ft |
| 01/22/2021 01/22/21 | Sold | $89,900 | 0.0% | $111 / Sq Ft |
| 12/09/2020 12/09/20 | Pending | -- | -- | -- |
| 12/05/2020 12/05/20 | For Sale | $89,900 | +40.7% | $111 / Sq Ft |
| 03/15/2018 03/15/18 | Sold | $63,900 | -7.3% | $79 / Sq Ft |
| 02/08/2018 02/08/18 | Pending | -- | -- | -- |
| 12/27/2017 12/27/17 | For Sale | $68,900 | -- | $85 / Sq Ft |
Source: Indiana Regional MLS
Tax History
| Year | Tax Paid | Tax Assessment Tax Assessment Total Assessment is a certain percentage of the fair market value that is determined by local assessors to be the total taxable value of land and additions on the property. | Land | Improvement |
|---|---|---|---|---|
| 2024 | $617 | $73,900 | $11,700 | $62,200 |
| 2023 | $548 | $67,600 | $10,600 | $57,000 |
| 2022 | $514 | $69,800 | $10,600 | $59,200 |
| 2021 | $432 | $57,400 | $10,600 | $46,800 |
| 2020 | $416 | $57,400 | $10,600 | $46,800 |
| 2019 | $412 | $57,400 | $10,600 | $46,800 |
| 2018 | $504 | $57,400 | $10,600 | $46,800 |
| 2017 | $620 | $56,900 | $10,600 | $46,300 |
| 2016 | $1,249 | $57,200 | $10,600 | $46,600 |
| 2014 | $1,289 | $59,000 | $10,600 | $48,400 |
| 2013 | -- | $55,900 | $10,600 | $45,300 |
Source: Public Records
Source: Indiana Regional MLS
MLS Number: 202048172
APN: 82-06-22-013-021.011-027
Nearby Homes
- 900 N Alvord Blvd
- 2067 E Columbia St
- 2051 E Columbia St
- 1801 E Columbia St
- 2174 E Eichel Ave
- 0 Baumgart Rd
- 2321 E Delaware St
- 1812 E Morgan Ave
- 2015 E Michigan St
- 1713 N Weinbach Ave
- 2420 Vogel Rd
- 2174 Maxwell Ave
- 1616 N Roosevelt Dr
- 1901 Keck Ave
- 1926 Oakland Ave
- 1812 E Division St
- 1714 Herndon Dr
- 1632 E Indiana St
- 1600 Keck Ave
- 2117 Hercules Ave
