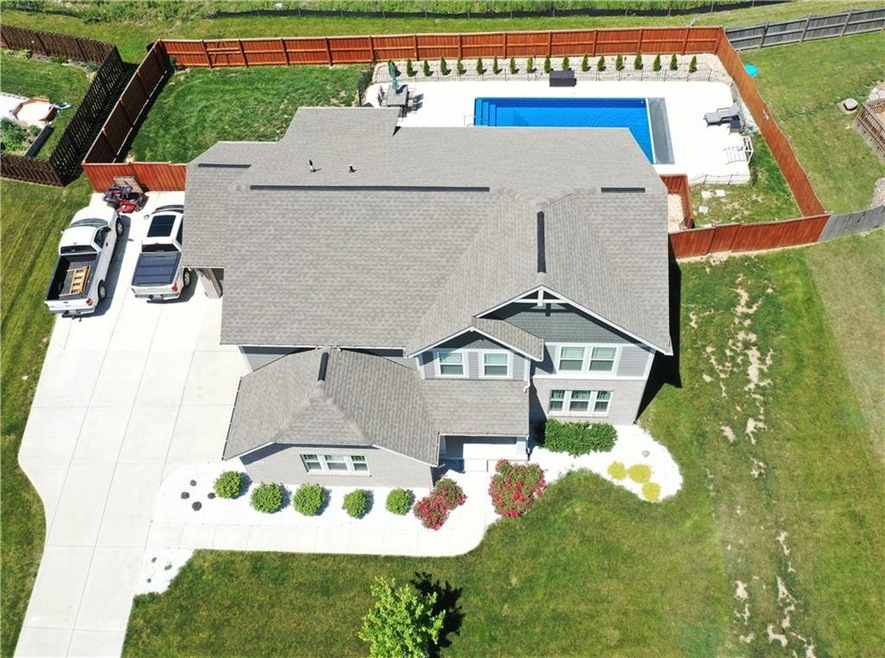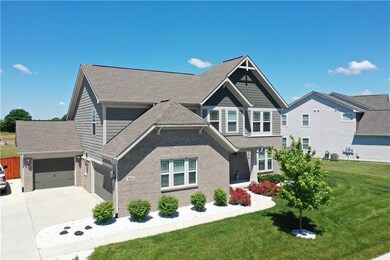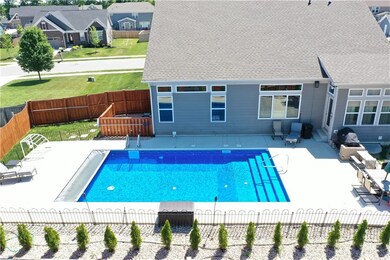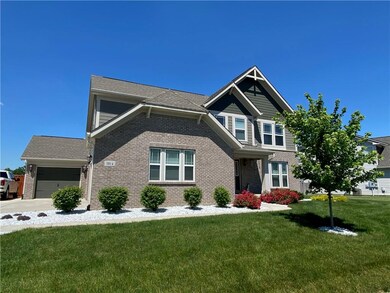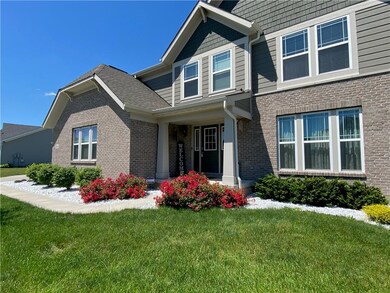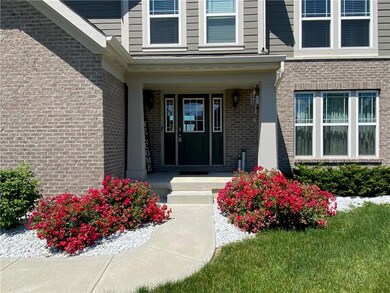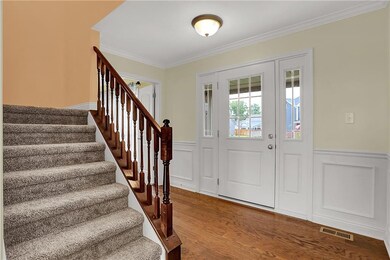
1014 N Springhurst Blvd Greenfield, IN 46140
Estimated Value: $427,000 - $530,743
About This Home
As of November 2021Stunning "Turner" model built by Fischer Homes in 2017! Owners didn't miss a single upgrade when they built this beauty! Upgrades include hardwood floors throughout main level, upgraded custom kitchen cabinets, huge island, SS appliances, granite, tile backsplash, central vac throughout. Master is on the main level! Upstairs you will find two additional bedrooms & large 20x13 loft that could easily be converted to another bedroom. Finished Basement w/ Game Rm, Great Rm, Kitchenette, 4th bedroom, pre-wired for surround sound & projector. Outback is your private oasis featuring a heated 32x16 in-ground pool that self-vacuums! 6' cedar privacy fence, gas outlet for your grill, plenty of patio area for entertaining! This one will go quick!
Last Agent to Sell the Property
Steve Lew Real Estate Group, LLC License #RB14046291 Listed on: 06/16/2021
Last Buyer's Agent
Lawton Link
Keller Williams Indy Metro S

Home Details
Home Type
- Single Family
Est. Annual Taxes
- $3,688
Year Built
- 2017
Lot Details
- 0.3
HOA Fees
- $46 per month
Parking
- Attached Garage
Interior Spaces
- Combination Kitchen and Dining Room
Utilities
- Heating System Uses Gas
- Gas Water Heater
Community Details
- Property managed by main street management
- The community has rules related to covenants, conditions, and restrictions
Ownership History
Purchase Details
Home Financials for this Owner
Home Financials are based on the most recent Mortgage that was taken out on this home.Purchase Details
Home Financials for this Owner
Home Financials are based on the most recent Mortgage that was taken out on this home.Purchase Details
Similar Homes in Greenfield, IN
Home Values in the Area
Average Home Value in this Area
Purchase History
| Date | Buyer | Sale Price | Title Company |
|---|---|---|---|
| Gaddis Mark | $465,000 | None Available | |
| Blizzard Clifford W | $354,472 | Homestead Title Agency Ltd | |
| Landman Properties Llc | -- | First American Title |
Mortgage History
| Date | Status | Borrower | Loan Amount |
|---|---|---|---|
| Open | Gaddis Mark | $340,000 | |
| Previous Owner | Blizzard Clifford W | $328,429 | |
| Previous Owner | Blizzard Clifford W | $330,100 | |
| Previous Owner | Blizzard Clifford W | $343,300 |
Property History
| Date | Event | Price | Change | Sq Ft Price |
|---|---|---|---|---|
| 11/24/2021 11/24/21 | Sold | $465,000 | -5.1% | $111 / Sq Ft |
| 11/02/2021 11/02/21 | Pending | -- | -- | -- |
| 09/23/2021 09/23/21 | For Sale | -- | -- | -- |
| 06/21/2021 06/21/21 | Pending | -- | -- | -- |
| 06/16/2021 06/16/21 | For Sale | $490,000 | -- | $117 / Sq Ft |
Tax History Compared to Growth
Tax History
| Year | Tax Paid | Tax Assessment Tax Assessment Total Assessment is a certain percentage of the fair market value that is determined by local assessors to be the total taxable value of land and additions on the property. | Land | Improvement |
|---|---|---|---|---|
| 2024 | $5,609 | $560,900 | $85,000 | $475,900 |
| 2023 | $5,609 | $513,300 | $85,000 | $428,300 |
| 2022 | $4,385 | $410,500 | $58,800 | $351,700 |
| 2021 | $3,499 | $396,000 | $48,000 | $348,000 |
| 2020 | $3,702 | $388,500 | $48,000 | $340,500 |
| 2019 | $3,583 | $376,600 | $48,000 | $328,600 |
| 2018 | $3,491 | $360,000 | $48,000 | $312,000 |
| 2017 | $15 | $500 | $500 | $0 |
| 2016 | $27 | $500 | $500 | $0 |
| 2014 | $12 | $500 | $500 | $0 |
| 2013 | $12 | $500 | $500 | $0 |
Agents Affiliated with this Home
-
Steve Lew

Seller's Agent in 2021
Steve Lew
Steve Lew Real Estate Group, LLC
(317) 658-2042
18 in this area
773 Total Sales
-

Buyer's Agent in 2021
Lawton Link
Keller Williams Indy Metro S
(317) 438-1003
2 in this area
73 Total Sales
Map
Source: MIBOR Broker Listing Cooperative®
MLS Number: 21792023
APN: 30-07-31-101-061.000-009
- 1040 Arthur Ct
- 1529 Fairmount Dr
- 1862 Downey Ln
- 1216 Mcbride St
- 1204 Mcbride St
- 1170 Mcbride St
- 1319 Fleming Dr
- 1265 Fleming Dr
- 1217 Fleming Dr
- 1310 Fleming Dr
- 1268 Fleming Dr
- 813 Sonoma Ln
- 1114 Fleming Dr
- 1126 Fleming Dr
- 671 Sonoma Ln
- 1966 Freedom Ct
- 635 Sonoma Ln
- 0 N Meridian Rd Unit MBR21968961
- 1934 Constitution St
- 419 Old Glory Dr
- 1014 N Springhurst Blvd
- 1400 W Springhurst Blvd
- 1058 N Springhurst Blvd
- 1425 Sterling Cir
- 1019 N Springhurst Blvd
- 1057 W Springhurst Blvd
- 1454 Sterling Cir
- 1449 Sterling Cir
- 1414 W Springhurst Blvd
- 1079 W Springhurst Blvd
- 1079 N Springhurst Blvd
- 1039 N Springhurst Blvd
- 1351 White Blossom Ln
- 1403 Gateway Ln
- 1093 W Springhurst Blvd
- 1065 N Springhurst Blvd
- 1471 Sterling Ct
- 1411 W Springhurst Blvd
- 1427 Gateway Ln
- 1476 Sterling Cir
