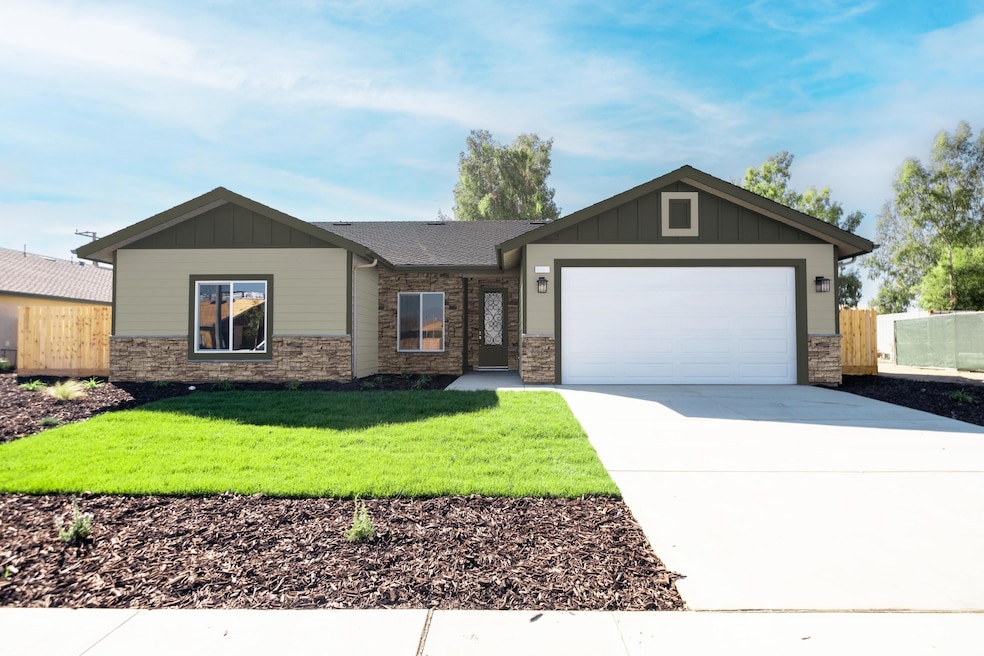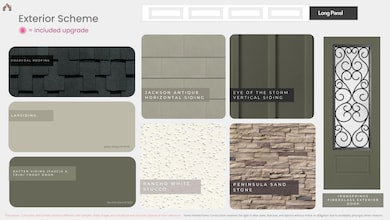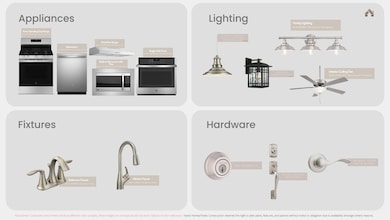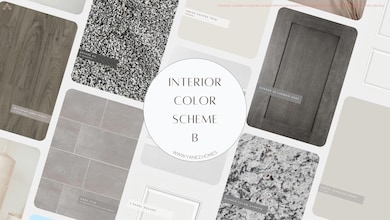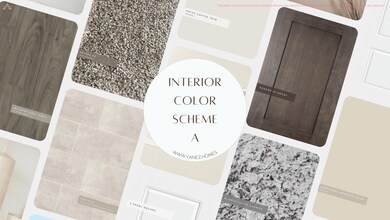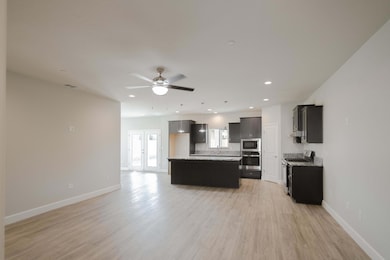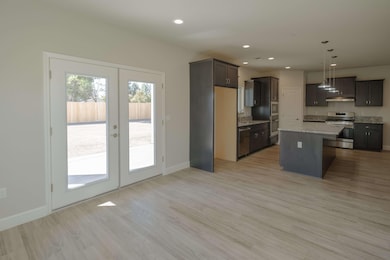
1014 N Walnut St Woodlake, CA 93286
Estimated payment $2,914/month
Highlights
- New Construction
- No HOA
- Kitchen Island
- Open Floorplan
- Double Oven
- Central Heating and Cooling System
About This Home
Last 4-Bedroom Move-In Ready Home in Hillside Estates - Pool-Sized Lot with Park Views!
Don't miss this rare opportunity! This 1,747 sq ft, 4-bedroom, 2-bath single-story home offers an open-concept floor plan on a premium, pool-sized lot with unobstructed hillside views—right across from the community's 2-acre park.
Inside, the bright and airy layout seamlessly connects the kitchen, dining, and living spaces, with large windows filling the home with natural light and framing the scenic views. Four spacious bedrooms provide flexibility for a home office, guest room, or play space.
Why this home stands out:
Last move-in ready 4-bedroom home available in the community
Premium lot directly across from the park
Only 10 lots left to build in Hillside Estates
Oversized backyard—perfect for a pool, outdoor kitchen, or play area
Enjoy hillside sunsets and park-front living in this one-of-a-kind location. Contact us today to schedule your private showing—this opportunity won't last!
Listing Agent
Real Brokerage Technologies License #02045655 Listed on: 06/03/2025

Co-Listing Agent
Hector Ortega
Real Brokerage Technologies License #02057126
Home Details
Home Type
- Single Family
Year Built
- Built in 2025 | New Construction
Lot Details
- 10,014 Sq Ft Lot
Parking
- 2 Car Garage
Home Design
- Asphalt Roof
Interior Spaces
- 1,747 Sq Ft Home
- 1-Story Property
- Open Floorplan
- Ceiling Fan
Kitchen
- Double Oven
- Microwave
- Dishwasher
- Kitchen Island
Flooring
- Carpet
- Vinyl
Bedrooms and Bathrooms
- 4 Bedrooms
- 2 Full Bathrooms
Utilities
- Central Heating and Cooling System
- Natural Gas Connected
Community Details
- No Home Owners Association
- Hillside Estates Subdivision
Listing and Financial Details
- Assessor Parcel Number 057120024000
Map
Home Values in the Area
Average Home Value in this Area
Property History
| Date | Event | Price | Change | Sq Ft Price |
|---|---|---|---|---|
| 06/03/2025 06/03/25 | For Sale | $454,900 | -- | $260 / Sq Ft |
Similar Homes in Woodlake, CA
Source: Tulare County MLS
MLS Number: 235593
- 1026 N Walnut St
- 360, 364 N Cypress St Unit 2
- 151 Cypress St
- 135 Cypress St
- 151 N Cypress St Unit 113 G
- 119 Cypress St
- 135 N Cypress St Unit 112 G
- 119 N Cypress St Unit 111 G
- 182 S Myrtle St Unit 105 G
- 569 Lago Ave Unit 91 G
- 575 Lago Ave Unit 90 G
- 592 Lago Ave Unit 89 G
- 586 Lago Ave Unit 88 G
- 580 Lago Ave Unit 87 G
- 574 Lago Ave Unit 86 G
- 569 Lago Ave
- 575 Lago Ave
- 574 Lago Ave
- 580 Lago Ave
- 586 Lago Ave
- 248 N Valencia Blvd Unit VAL
- 2901 E Stewart Ave
- 2800 E Douglas Ave
- 800 N Lovers Ln
- 300 E Shannon Pkwy
- 1222 S Spruce St
- 2803 S Lovers Ln
- 3315 S Lovers Ln
- 3021 N Sowell St
- 1137 N Woodland St
- 200 E Cameron Ave
- 2934 S Jacob St
- 2 W Campus Ave
- 3435-3603 W Hillsdale Ct
- 3127 W Tulare Ave
- 3505 W Campus Ave
- 4709 W Harold Ave
- 3100 N Akers St
- 123 N Carl Dr
- 709 Sunset Dr
