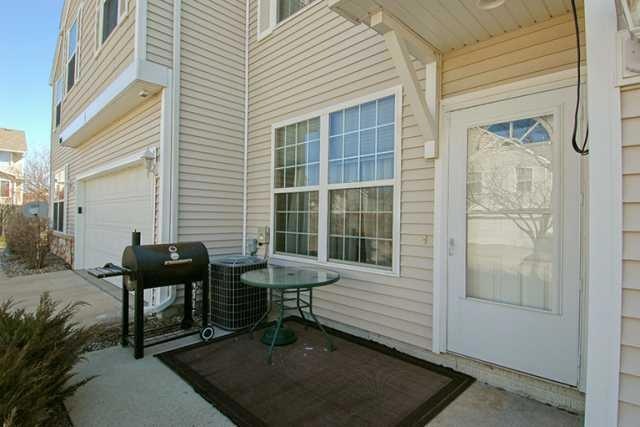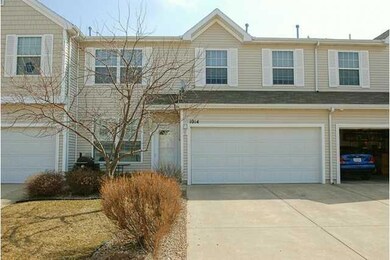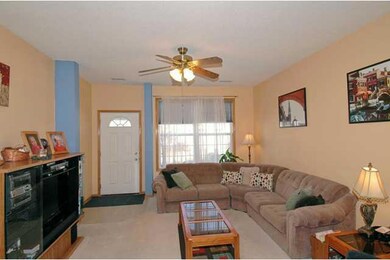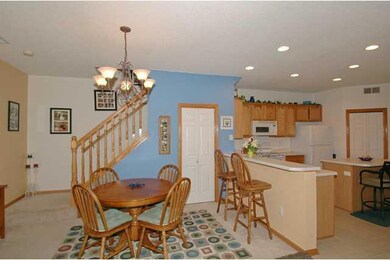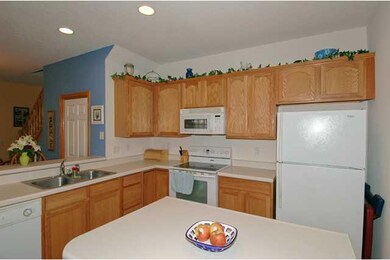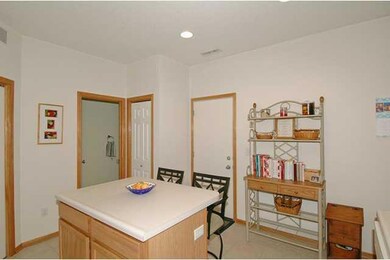
1014 NE Hyacinth Ln Unit 1014 Ankeny, IA 50021
Northeast Ankeny NeighborhoodHighlights
- Tile Flooring
- Forced Air Heating and Cooling System
- Dining Area
- Rock Creek Elementary Rated A
About This Home
As of January 2019Townhome with over 1600 square feet boasts a 3rd non-conforming bedroom off the huge 2nd level loft area that can be used as a second family room. You will be amazed by the huge master bedroom suite that comes equipped with a walk-in closet and bath with walk-in shower & raised vanity. 2 car attached garage with custom shelving. Huge kitchen with island and tile floors. Looking for a great home that is conveniently located close to everything? This luxury townhome is located within walking distance to 3 golf courses and Otter Creek Park and only seconds away from the new I-35 Interstate exit ramp at NE 36th St in Ankeny. Be surrounded by green space and enjoy maintenance free living in this energy efficient home.
Last Agent to Sell the Property
Lee Burns
Iowa Realty Ankeny Listed on: 03/26/2013
Last Buyer's Agent
Lee Burns
Iowa Realty Ankeny Listed on: 03/26/2013
Townhouse Details
Home Type
- Townhome
Est. Annual Taxes
- $2,624
Year Built
- Built in 2003
HOA Fees
- $135 Monthly HOA Fees
Home Design
- Slab Foundation
- Asphalt Shingled Roof
- Vinyl Siding
Interior Spaces
- 1,632 Sq Ft Home
- 2-Story Property
- Drapes & Rods
- Dining Area
- Laundry on upper level
Flooring
- Carpet
- Tile
- Vinyl
Bedrooms and Bathrooms
- 2 Bedrooms
Home Security
Parking
- 2 Car Attached Garage
- Driveway
Utilities
- Forced Air Heating and Cooling System
Listing and Financial Details
- Assessor Parcel Number 18100626808063
Community Details
Overview
- Built by Rottlund Homes
Security
- Fire and Smoke Detector
Ownership History
Purchase Details
Home Financials for this Owner
Home Financials are based on the most recent Mortgage that was taken out on this home.Purchase Details
Home Financials for this Owner
Home Financials are based on the most recent Mortgage that was taken out on this home.Purchase Details
Purchase Details
Home Financials for this Owner
Home Financials are based on the most recent Mortgage that was taken out on this home.Purchase Details
Home Financials for this Owner
Home Financials are based on the most recent Mortgage that was taken out on this home.Purchase Details
Home Financials for this Owner
Home Financials are based on the most recent Mortgage that was taken out on this home.Similar Home in Ankeny, IA
Home Values in the Area
Average Home Value in this Area
Purchase History
| Date | Type | Sale Price | Title Company |
|---|---|---|---|
| Warranty Deed | $149,000 | None Available | |
| Warranty Deed | $109,000 | None Available | |
| Warranty Deed | $109,000 | None Available | |
| Interfamily Deed Transfer | -- | None Available | |
| Interfamily Deed Transfer | -- | Netco | |
| Warranty Deed | $18,000 | -- | |
| Corporate Deed | $139,000 | -- |
Mortgage History
| Date | Status | Loan Amount | Loan Type |
|---|---|---|---|
| Open | $15,000 | Credit Line Revolving | |
| Open | $142,000 | New Conventional | |
| Closed | $141,550 | New Conventional | |
| Previous Owner | $65,160 | New Conventional | |
| Previous Owner | $32,400 | Stand Alone Second | |
| Previous Owner | $129,600 | New Conventional | |
| Previous Owner | $139,119 | Purchase Money Mortgage |
Property History
| Date | Event | Price | Change | Sq Ft Price |
|---|---|---|---|---|
| 01/03/2019 01/03/19 | Sold | $149,000 | -8.5% | $91 / Sq Ft |
| 12/28/2018 12/28/18 | Pending | -- | -- | -- |
| 06/22/2018 06/22/18 | For Sale | $162,900 | +50.0% | $100 / Sq Ft |
| 11/07/2014 11/07/14 | Sold | $108,600 | +805.0% | $67 / Sq Ft |
| 07/31/2014 07/31/14 | Pending | -- | -- | -- |
| 03/26/2013 03/26/13 | For Sale | $12,000 | -- | $7 / Sq Ft |
Tax History Compared to Growth
Tax History
| Year | Tax Paid | Tax Assessment Tax Assessment Total Assessment is a certain percentage of the fair market value that is determined by local assessors to be the total taxable value of land and additions on the property. | Land | Improvement |
|---|---|---|---|---|
| 2024 | $3,238 | $189,900 | $21,600 | $168,300 |
| 2023 | $3,326 | $189,900 | $21,600 | $168,300 |
| 2022 | $3,290 | $160,400 | $18,500 | $141,900 |
| 2021 | $3,334 | $160,400 | $18,500 | $141,900 |
| 2020 | $3,294 | $153,400 | $18,800 | $134,600 |
| 2019 | $3,144 | $153,400 | $18,800 | $134,600 |
| 2018 | $3,138 | $139,600 | $18,200 | $121,400 |
| 2017 | $2,708 | $139,600 | $18,200 | $121,400 |
| 2016 | $2,710 | $113,600 | $17,100 | $96,500 |
| 2015 | $2,710 | $113,600 | $17,100 | $96,500 |
| 2014 | $2,610 | $107,000 | $24,100 | $82,900 |
Agents Affiliated with this Home
-
Dawn Elwell

Seller's Agent in 2019
Dawn Elwell
RE/MAX
3 in this area
33 Total Sales
-
Kelsey Russell

Buyer's Agent in 2019
Kelsey Russell
RE/MAX
(515) 480-9388
9 in this area
251 Total Sales
-
L
Seller's Agent in 2014
Lee Burns
Iowa Realty Ankeny
Map
Source: Des Moines Area Association of REALTORS®
MLS Number: 414729
APN: 181-00626808063
- 1004 NE Greenview Dr Unit 1004
- 927 NE 41st St
- 1016 NE Greenview Dr Unit 1016
- 4009 NE Tulip Ln Unit 4009
- 939 NE Otter Ridge Cir
- 901 NE Wisteria Ln Unit 901
- 3703 NE Cottonwood Ln Unit 3703
- 4306 NE Otter Ct
- 4207 NE Bellagio Cir
- 703 NE 46th Ct
- 1003 NE 48th Ln
- 1306 NE 45th St
- 4504 NE Sienna Ct
- 4809 NE Grove Ln
- 3221 NE Briar Creek Place St NE
- 1360 NE 31st St
- 3211 NE Briar Creek Place St NE
- 1322 NE 45th St
- 1239 NE Milan Ave
- 4803 NE Briarwood Dr
