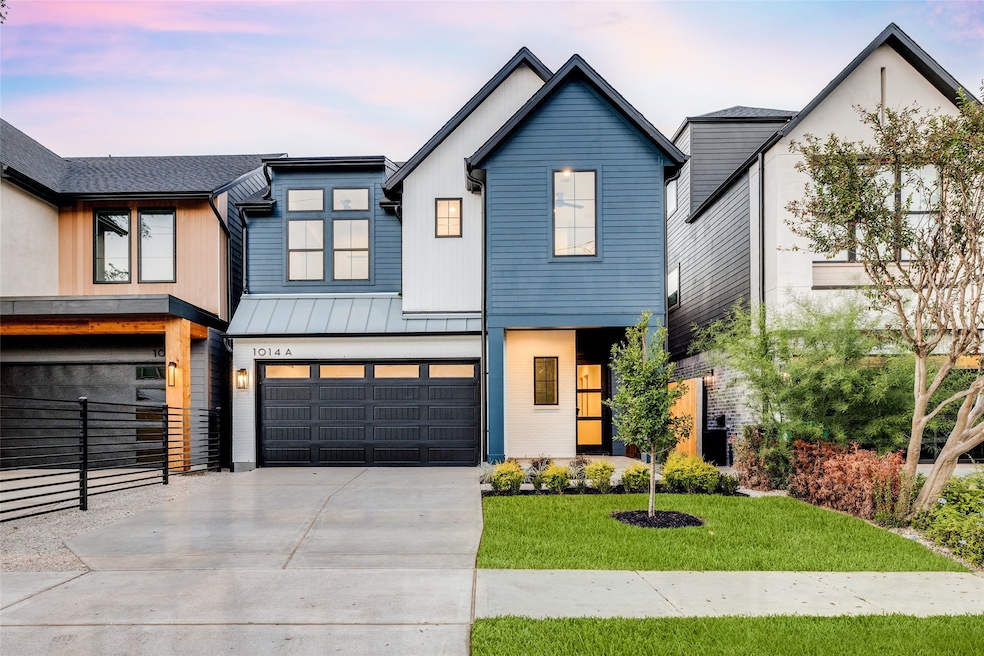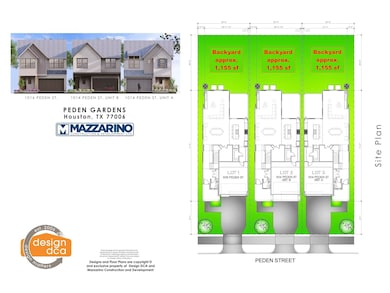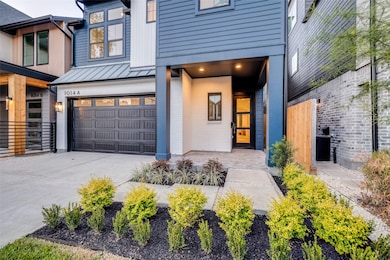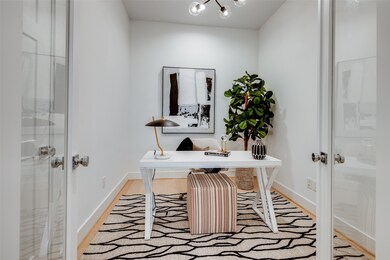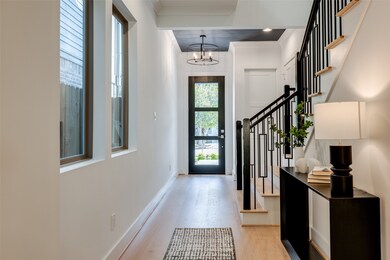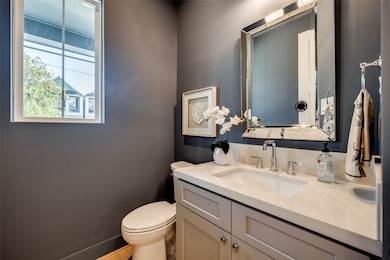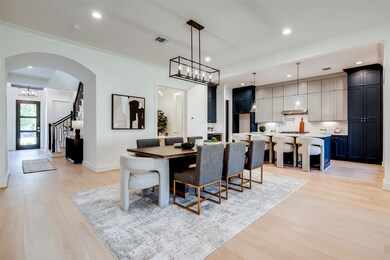1014 Peden St Unit A Houston, TX 77006
Montrose NeighborhoodEstimated payment $8,165/month
Highlights
- Under Construction
- Deck
- Adjacent to Greenbelt
- Wharton Dual Language Academy Rated A-
- Contemporary Architecture
- 5-minute walk to Peggy H. Shifflick Park
About This Home
* JUST COMPLETED * LARGE BACKYARD WITH ROOM FOR A POOL * Built by 2023 GHBA Custom Builder Of The Year, Mazzarino Const & Development. Located in the Montrose area, this meticulously designed home encompasses soaring ceilings, engineered floors, exquisite palettes, & designer selections that set this stunning residence's modern, sophisticated tone. A private driveway leads to the living & kitchen space for seamless living & entertainment. The chef's kitchen has custom cabinetry, top-of-the-line Fisher & Paykel appliances, wine bar w/fridge. The open living space leads to the covered veranda. Pass the kitchen & living room, you reach the formal dining room, powder room & study that completes this level. The 2nd level includes sprawling Primary Suite w/walk-in closet proportioned to a bedroom, a lavish en-suite bath w/double vanity, soaking tub, & separate shower. The secondary bedrooms each offer an en-suite bath, & game room w/bar completes this level. Schedule your private tour today.
Home Details
Home Type
- Single Family
Year Built
- Built in 2025 | Under Construction
Lot Details
- 4,259 Sq Ft Lot
- Adjacent to Greenbelt
- Back Yard Fenced
Parking
- 2 Car Attached Garage
- Electric Gate
Home Design
- Contemporary Architecture
- Traditional Architecture
- Brick Exterior Construction
- Pillar, Post or Pier Foundation
- Slab Foundation
- Composition Roof
- Metal Roof
- Cement Siding
- Radiant Barrier
Interior Spaces
- 3,147 Sq Ft Home
- 2-Story Property
- Wired For Sound
- Dry Bar
- Crown Molding
- High Ceiling
- Ceiling Fan
- Gas Log Fireplace
- Insulated Doors
- Formal Entry
- Family Room Off Kitchen
- Living Room
- Dining Room
- Home Office
- Game Room
- Utility Room
- Washer and Gas Dryer Hookup
Kitchen
- Breakfast Bar
- Walk-In Pantry
- Double Convection Oven
- Gas Oven
- Gas Cooktop
- Free-Standing Range
- Microwave
- Dishwasher
- Kitchen Island
- Stone Countertops
- Self-Closing Drawers and Cabinet Doors
- Disposal
Flooring
- Engineered Wood
- Carpet
- Tile
Bedrooms and Bathrooms
- 3 Bedrooms
- En-Suite Primary Bedroom
- Double Vanity
- Soaking Tub
- Bathtub with Shower
- Separate Shower
Home Security
- Security System Owned
- Fire and Smoke Detector
Eco-Friendly Details
- Energy-Efficient Windows with Low Emissivity
- Energy-Efficient HVAC
- Energy-Efficient Lighting
- Energy-Efficient Insulation
- Energy-Efficient Doors
- Energy-Efficient Thermostat
- Ventilation
Outdoor Features
- Deck
- Covered Patio or Porch
Schools
- William Wharton K-8 Dual Language Academy Elementary School
- Gregory-Lincoln Middle School
- Lamar High School
Utilities
- Forced Air Zoned Heating and Cooling System
- Heating System Uses Gas
- Programmable Thermostat
Community Details
- Built by Mazzarino Cons & Dev
- Peden Gardens Subdivision
Map
Home Values in the Area
Average Home Value in this Area
Property History
| Date | Event | Price | List to Sale | Price per Sq Ft |
|---|---|---|---|---|
| 11/18/2025 11/18/25 | Price Changed | $1,299,900 | -3.7% | $413 / Sq Ft |
| 10/16/2025 10/16/25 | For Sale | $1,349,900 | -- | $429 / Sq Ft |
Source: Houston Association of REALTORS®
MLS Number: 18007543
- 920 Peden St
- 1419 Montrose Blvd Unit 301
- 1415 Crocker St
- 1406 Columbus St Unit 303
- 1402 Crocker St
- 803 Bomar St Unit A
- 1413 Stanford St
- 1306 Crocker St
- 628 Bomar St
- 520 Peden St
- 622 Bomar St
- 592 Bomar St
- 1128 W Pierce St
- 1116 Peden St
- 544 Bomar St
- 605 W Clay St
- 542 Bomar St
- 1210 Crocker St
- 704 Welch St
- 1201 Bomar St
- 1009 Peden St
- 907 W Gray St Unit 2
- 1001 Bomar St Unit B
- 1320 Montrose Blvd
- 1628 Van Buren St
- 1714 Van Buren St
- 1208 Peden St
- 614 Peden St Unit B
- 1414 Stanford St
- 1312 Crocker St
- 622 Bomar St
- 584 Bomar St
- 592 Bomar St
- 605 Bomar St Unit 3
- 1133 W Clay St Unit C
- 1226 W Gray St Unit 4
- 1235 W Gray St Unit 4
- 1235 W Gray St Unit 2
- 1235 W Gray St Unit 3
- 1211 Marconi St
