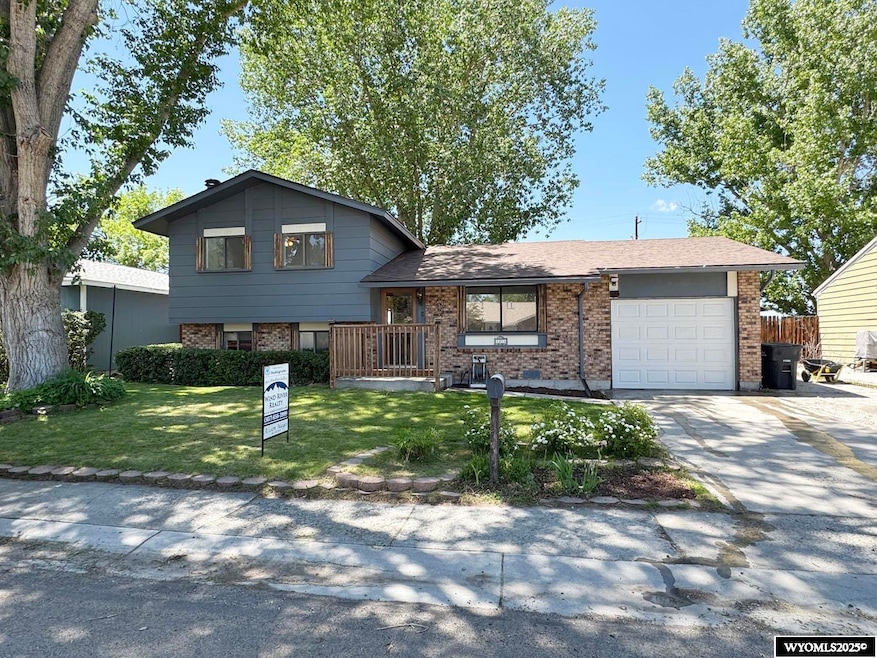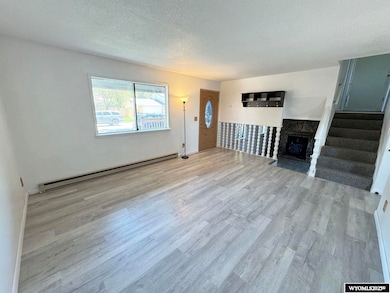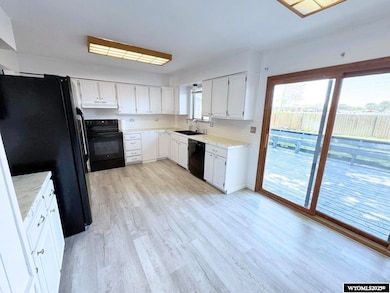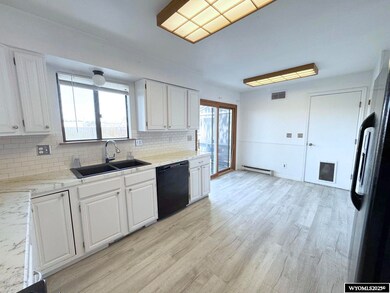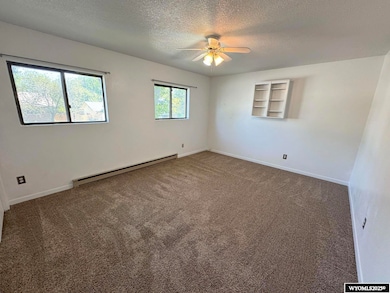
1014 Pinecrest St Riverton, WY 82501
Estimated payment $1,526/month
Highlights
- Popular Property
- No HOA
- 1 Car Attached Garage
- Deck
- Porch
- Living Room
About This Home
This charming, updated tri-level home at 1014 Pinecrest Street features 3 bedrooms and 2 bathrooms and is perfectly designed for comfortable living and entertaining. The entry level offers a spacious living room and a generously sized kitchen with ample cabinetry and dining space. Both of these spaces have updated flooring and neutral paint. The kitchen comes with many great things such as newer appliances, a pantry, a newer sink, and updated countertops. Just off the kitchen, sliding patio doors lead to a large deck that's ideal for summer barbecues or relaxing evenings after a long day. The backyard is fully enclosed with privacy fencing and includes a storage shed for all of your lawn tools and a "she-shed" that has electricity and is finished with drywall as well as flooring! These finishes make this the perfect space to use as a craft room, or hobby room - maybe an office or if you really want to get creative, with a just a few more finishes it could even serve as a guest space! Upstairs, you'll find two nice bedrooms, one of which is larger and has a double closet making it just right for a primary bedroom and a full bathroom. The garden-level family room is a warm and welcoming space with a wood-burning fireplace for those chilly nights in. A third bedroom and additional bathroom complete this level, offering flexible space for guests, a home office, or a growing family. Additional highlights include a one-car attached garage, mature landscaping, and recent updates that add a touch of modern convenience while maintaining the home's original charm. Don't miss your chance to own this versatile and inviting property! Call Your Hometown Realtors at 307-856-3999 to schedule your private showing today!
Home Details
Home Type
- Single Family
Est. Annual Taxes
- $1,466
Year Built
- Built in 1980
Lot Details
- 6,534 Sq Ft Lot
- Wood Fence
- Landscaped
- Sprinkler System
Parking
- 1 Car Attached Garage
Home Design
- Brick Exterior Construction
- Concrete Foundation
- Architectural Shingle Roof
Interior Spaces
- 3-Story Property
- Wood Burning Fireplace
- Family Room
- Living Room
- Partial Basement
Kitchen
- Oven or Range
- Range Hood
- Dishwasher
Flooring
- Carpet
- Vinyl
Bedrooms and Bathrooms
- 3 Bedrooms
- 2 Bathrooms
Laundry
- Laundry on lower level
- Dryer
- Washer
Outdoor Features
- Deck
- Storage Shed
- Porch
Utilities
- Baseboard Heating
Community Details
- No Home Owners Association
Map
Home Values in the Area
Average Home Value in this Area
Tax History
| Year | Tax Paid | Tax Assessment Tax Assessment Total Assessment is a certain percentage of the fair market value that is determined by local assessors to be the total taxable value of land and additions on the property. | Land | Improvement |
|---|---|---|---|---|
| 2024 | $1,467 | $18,738 | $2,444 | $16,294 |
| 2023 | $1,430 | $17,910 | $2,222 | $15,688 |
| 2022 | $1,205 | $15,410 | $2,222 | $13,188 |
| 2021 | $1,136 | $14,125 | $2,222 | $11,903 |
| 2020 | $1,104 | $13,729 | $2,222 | $11,507 |
| 2019 | $1,143 | $14,544 | $2,222 | $12,322 |
| 2018 | $1,147 | $14,619 | $2,222 | $12,397 |
| 2017 | $1,143 | $14,542 | $2,222 | $12,320 |
| 2016 | $1,205 | $15,482 | $2,222 | $13,260 |
| 2015 | $1,128 | $14,507 | $2,222 | $12,285 |
| 2014 | $1,040 | $13,157 | $1,698 | $11,459 |
Property History
| Date | Event | Price | Change | Sq Ft Price |
|---|---|---|---|---|
| 05/30/2025 05/30/25 | For Sale | $250,000 | -- | $183 / Sq Ft |
Purchase History
| Date | Type | Sale Price | Title Company |
|---|---|---|---|
| Warranty Deed | -- | None Listed On Document | |
| Warranty Deed | -- | None Available | |
| Warranty Deed | -- | Wyoming Title Service |
Mortgage History
| Date | Status | Loan Amount | Loan Type |
|---|---|---|---|
| Previous Owner | $156,450 | New Conventional | |
| Previous Owner | $156,221 | FHA | |
| Previous Owner | $157,102 | FHA | |
| Previous Owner | $164,766 | New Conventional | |
| Previous Owner | $78,200 | New Conventional |
Similar Homes in Riverton, WY
Source: Wyoming MLS
MLS Number: 20252620
APN: 9114-26-2-14-008.00
- 1412 E Forest Dr
- 830 N 12th St E
- 0000 N 16th St E
- 1426 Pinecrest St
- 810 N 12th St E
- 1407 Mary Anne Dr
- 1019 Eastview Dr
- 1420 E Pershing Ave
- 0000 E Pershing Ave
- Lot 1-D N Federal Blvd
- Lot 1-C N Federal Blvd
- Lot 1-B N Federal Blvd
- Lot 1-A N Federal Blvd
- Lot 3 N Federal Blvd
- Lot C-13 N Federal Blvd
- Lot R-3 N Federal Blvd
- Lot R-2 N Federal Blvd
- Lot R-1 N Federal Blvd
- 617 Spencer St
- 1011 E Lincoln Ave
