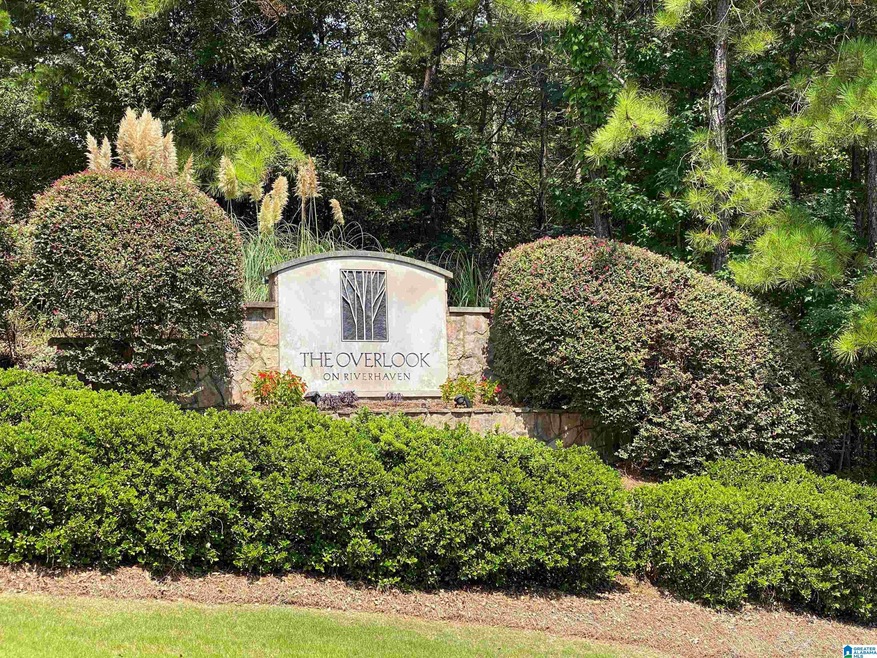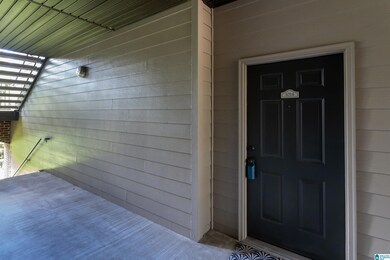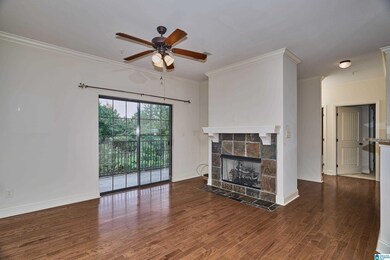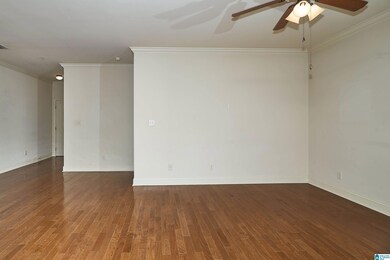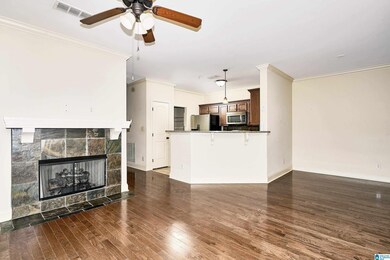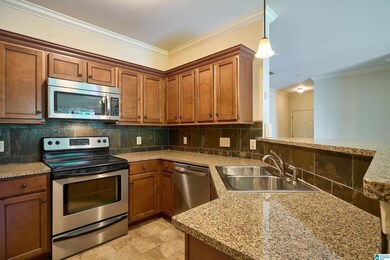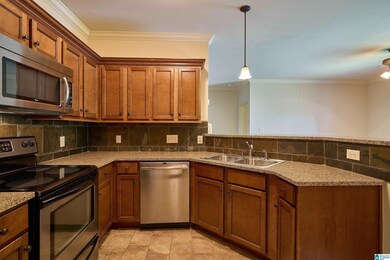
1014 Riverhaven Place Unit 1014 Hoover, AL 35244
Highlights
- In Ground Pool
- Sitting Area In Primary Bedroom
- Mountain View
- Riverchase Elementary School Rated A
- Gated Community
- Clubhouse
About This Home
As of March 2025FINANCING FELL THROUGH!!!! LOOK NO MORE! This gated community condo located less than 5 minutes from the The Galleria offers a convenient first level entry in a retreat-like setting. Hardwood floor living areas, tile floor kitchen with loads of cabinets, granite countertops with stainless steel sink, and a pantry. Laundry room offers more storage. The open floor plan offers space for entertaining that opens to a covered balcony overlooking the woods - so private and peaceful! The main bedroom includes a bathroom with a soak tub and a walk-in shower, and a large walk-in closet. The other 2 bedrooms share the 2nd bath. HOA fee covers exterior maintenance, termite fee, cable TV and WiFi, all the recreational areas and grounds, gated entry. Clubhouse and gym (renovated in 2021), dog walking areas, lots of green space, large swimming pool (the board voted to convert salt water, roof replaced 2021. Hurry and call to see this outstanding condo!
Property Details
Home Type
- Condominium
Est. Annual Taxes
- $1,247
Year Built
- Built in 2008
HOA Fees
- $276 Monthly HOA Fees
Home Design
- Slab Foundation
- HardiePlank Siding
- Four Sided Brick Exterior Elevation
Interior Spaces
- 1,383 Sq Ft Home
- 1-Story Property
- Crown Molding
- Smooth Ceilings
- Ceiling Fan
- Ventless Fireplace
- Self Contained Fireplace Unit Or Insert
- Gas Log Fireplace
- Double Pane Windows
- Window Treatments
- Great Room with Fireplace
- Combination Dining and Living Room
- Mountain Views
Kitchen
- Breakfast Bar
- Electric Oven
- Stove
- Built-In Microwave
- Dishwasher
- Stainless Steel Appliances
- Stone Countertops
- Disposal
Flooring
- Wood
- Carpet
- Tile
Bedrooms and Bathrooms
- 3 Bedrooms
- Sitting Area In Primary Bedroom
- Split Bedroom Floorplan
- Walk-In Closet
- 2 Full Bathrooms
- Bathtub and Shower Combination in Primary Bathroom
- Garden Bath
- Separate Shower
- Linen Closet In Bathroom
Laundry
- Laundry Room
- Laundry on main level
- Washer and Electric Dryer Hookup
Parking
- Garage on Main Level
- Unassigned Parking
Pool
- In Ground Pool
- Fence Around Pool
- Pool is Self Cleaning
Outdoor Features
- Balcony
Schools
- Riverchase Elementary School
- Berry Middle School
- Spain Park High School
Utilities
- Central Heating and Cooling System
- Heat Pump System
- Underground Utilities
- Tankless Water Heater
Listing and Financial Details
- Visit Down Payment Resource Website
- Assessor Parcel Number 40-00-18-3-000-007.381
Community Details
Overview
- Association fees include cable TV, garbage collection, common grounds mntc, insurance-building, management fee, pest control, recreation facility, reserve for improvements, utilities for comm areas, internet
- Mdic Association, Phone Number (205) 988-0909
Amenities
- Community Barbecue Grill
- Clubhouse
Recreation
- Community Pool
Security
- Gated Community
Ownership History
Purchase Details
Home Financials for this Owner
Home Financials are based on the most recent Mortgage that was taken out on this home.Purchase Details
Home Financials for this Owner
Home Financials are based on the most recent Mortgage that was taken out on this home.Purchase Details
Home Financials for this Owner
Home Financials are based on the most recent Mortgage that was taken out on this home.Purchase Details
Similar Homes in Hoover, AL
Home Values in the Area
Average Home Value in this Area
Purchase History
| Date | Type | Sale Price | Title Company |
|---|---|---|---|
| Warranty Deed | $245,000 | None Listed On Document | |
| Warranty Deed | $230,000 | -- | |
| Warranty Deed | $149,387 | -- | |
| Warranty Deed | $168,400 | None Available |
Mortgage History
| Date | Status | Loan Amount | Loan Type |
|---|---|---|---|
| Previous Owner | $184,000 | New Conventional | |
| Previous Owner | $119,509 | New Conventional |
Property History
| Date | Event | Price | Change | Sq Ft Price |
|---|---|---|---|---|
| 03/04/2025 03/04/25 | Sold | $245,000 | -2.0% | $177 / Sq Ft |
| 11/15/2024 11/15/24 | For Sale | $250,000 | +8.7% | $181 / Sq Ft |
| 10/31/2022 10/31/22 | Sold | $230,000 | 0.0% | $166 / Sq Ft |
| 09/12/2022 09/12/22 | For Sale | $230,000 | +54.0% | $166 / Sq Ft |
| 05/05/2017 05/05/17 | Sold | $149,387 | -4.2% | $108 / Sq Ft |
| 03/24/2017 03/24/17 | Pending | -- | -- | -- |
| 03/22/2017 03/22/17 | For Sale | $155,900 | -- | $113 / Sq Ft |
Tax History Compared to Growth
Tax History
| Year | Tax Paid | Tax Assessment Tax Assessment Total Assessment is a certain percentage of the fair market value that is determined by local assessors to be the total taxable value of land and additions on the property. | Land | Improvement |
|---|---|---|---|---|
| 2024 | $1,432 | $21,880 | -- | $21,880 |
| 2022 | $1,258 | $10,770 | $0 | $10,770 |
| 2021 | $1,247 | $10,770 | $0 | $10,770 |
| 2020 | $1,113 | $10,770 | $0 | $10,770 |
| 2019 | $1,040 | $15,060 | $0 | $0 |
| 2018 | $1,079 | $14,860 | $0 | $0 |
| 2017 | $0 | $13,320 | $0 | $0 |
| 2016 | $0 | $13,320 | $0 | $0 |
| 2015 | -- | $13,420 | $0 | $0 |
| 2014 | $1,207 | $13,960 | $0 | $0 |
| 2013 | $1,207 | $13,840 | $0 | $0 |
Agents Affiliated with this Home
-
M
Seller's Agent in 2025
Merry Leach
RealtySouth
-
T
Seller Co-Listing Agent in 2025
Ty Elliott
RealtySouth
-
R
Buyer's Agent in 2025
Richard McLemore
ERA King Real Estate - Birmingham
-
A
Seller's Agent in 2022
Anna Lu Hemphill
RealtySouth
-
A
Buyer's Agent in 2022
Allyson Pelkey
Vulcan Realty, LLC
-
G
Seller's Agent in 2017
Glenda Brantley
TMI Real Estate
Map
Source: Greater Alabama MLS
MLS Number: 1333176
APN: 40-00-18-3-000-007.381
- 1126 Riverhaven Place Unit 1126
- 1322 Riverhaven Place Unit 1322
- 312 Riverhaven Place Unit 312
- 2332 Ridgemont Dr
- 4328 Ridgemont Cir
- 2449 Ridgemont Dr
- 2392 Ridgemont Dr
- 2432 Ridgemont Dr
- 2564 Ridgemont Dr
- 2167 Rocky Ridge Ranch Rd
- 2187 Rocky Ridge Ranch Rd
- 4408 Cahaba River Blvd
- 1555 Bent River Cir
- 1565 Bent River Cir
- 4061 Bent River Ln
- 0 Montgomery Hwy
- 2004 Waterford Place Unit 2004
- 1904 Waterford Place Unit 1904
- 1902 Waterford Place
- 2041 Longmeadow Ln
