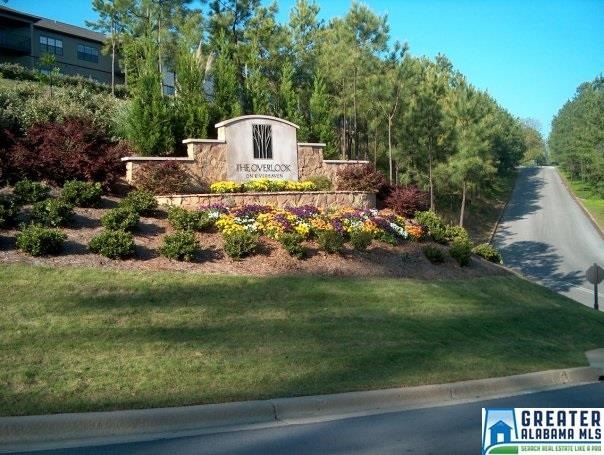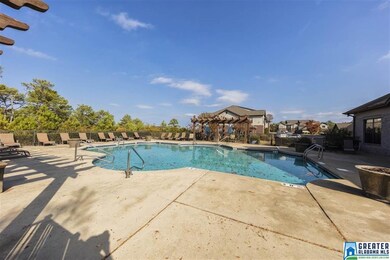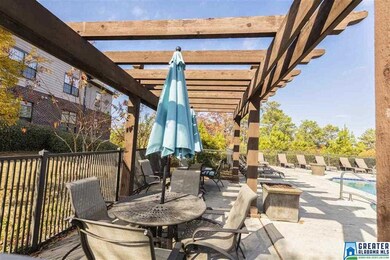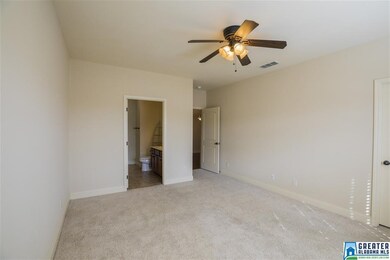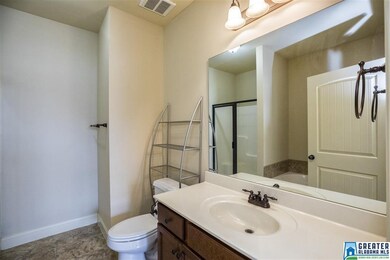
1014 Riverhaven Place Unit 1014 Hoover, AL 35244
Highlights
- In Ground Pool
- Gated Community
- Covered Deck
- Riverchase Elementary School Rated A
- Clubhouse
- Wood Flooring
About This Home
As of March 20253BR/2BA unit in the heart of Hoover - 5 minutes from grocery, Galleria, lots of shopping places. A walk-in level unit with a private view. Refrigerator remains. Granite countertops, master split from 2 other bedrooms. Needs only a small amount of sprucing touches.
Property Details
Home Type
- Condominium
Est. Annual Taxes
- $1,432
Year Built
- 2008
HOA Fees
- $191 Monthly HOA Fees
Home Design
- Slab Foundation
- HardiePlank Siding
Interior Spaces
- 1,383 Sq Ft Home
- 1-Story Property
- Crown Molding
- Smooth Ceilings
- Ceiling Fan
- Ventless Fireplace
- Self Contained Fireplace Unit Or Insert
- Gas Fireplace
- Double Pane Windows
- Window Treatments
- Great Room with Fireplace
Kitchen
- Stove
- <<builtInMicrowave>>
- Dishwasher
- Stainless Steel Appliances
- Solid Surface Countertops
- Disposal
Flooring
- Wood
- Carpet
- Tile
Bedrooms and Bathrooms
- 3 Bedrooms
- Split Bedroom Floorplan
- Walk-In Closet
- 2 Full Bathrooms
- Bathtub and Shower Combination in Primary Bathroom
- Garden Bath
- Separate Shower
- Linen Closet In Bathroom
Laundry
- Laundry Room
- Laundry on main level
- Washer and Electric Dryer Hookup
Parking
- Garage on Main Level
- Unassigned Parking
Outdoor Features
- In Ground Pool
- Covered Deck
Utilities
- Heat Pump System
- Underground Utilities
- Tankless Water Heater
- Gas Water Heater
Listing and Financial Details
- Assessor Parcel Number 40-00-18-3-000-007.381
Community Details
Overview
- Association fees include common grounds mntc, insurance-building, management fee, pest control, recreation facility, reserve for improvements, utilities for comm areas
- Mdic Association, Phone Number (205) 988-0909
Recreation
- Community Pool
Additional Features
- Clubhouse
- Gated Community
Ownership History
Purchase Details
Home Financials for this Owner
Home Financials are based on the most recent Mortgage that was taken out on this home.Purchase Details
Home Financials for this Owner
Home Financials are based on the most recent Mortgage that was taken out on this home.Purchase Details
Home Financials for this Owner
Home Financials are based on the most recent Mortgage that was taken out on this home.Purchase Details
Similar Homes in the area
Home Values in the Area
Average Home Value in this Area
Purchase History
| Date | Type | Sale Price | Title Company |
|---|---|---|---|
| Warranty Deed | $245,000 | None Listed On Document | |
| Warranty Deed | $230,000 | -- | |
| Warranty Deed | $149,387 | -- | |
| Warranty Deed | $168,400 | None Available |
Mortgage History
| Date | Status | Loan Amount | Loan Type |
|---|---|---|---|
| Previous Owner | $184,000 | New Conventional | |
| Previous Owner | $119,509 | New Conventional |
Property History
| Date | Event | Price | Change | Sq Ft Price |
|---|---|---|---|---|
| 03/04/2025 03/04/25 | Sold | $245,000 | -2.0% | $177 / Sq Ft |
| 11/15/2024 11/15/24 | For Sale | $250,000 | +8.7% | $181 / Sq Ft |
| 10/31/2022 10/31/22 | Sold | $230,000 | 0.0% | $166 / Sq Ft |
| 09/12/2022 09/12/22 | For Sale | $230,000 | +54.0% | $166 / Sq Ft |
| 05/05/2017 05/05/17 | Sold | $149,387 | -4.2% | $108 / Sq Ft |
| 03/24/2017 03/24/17 | Pending | -- | -- | -- |
| 03/22/2017 03/22/17 | For Sale | $155,900 | -- | $113 / Sq Ft |
Tax History Compared to Growth
Tax History
| Year | Tax Paid | Tax Assessment Tax Assessment Total Assessment is a certain percentage of the fair market value that is determined by local assessors to be the total taxable value of land and additions on the property. | Land | Improvement |
|---|---|---|---|---|
| 2024 | $1,432 | $21,880 | -- | $21,880 |
| 2022 | $1,258 | $10,770 | $0 | $10,770 |
| 2021 | $1,247 | $10,770 | $0 | $10,770 |
| 2020 | $1,113 | $10,770 | $0 | $10,770 |
| 2019 | $1,040 | $15,060 | $0 | $0 |
| 2018 | $1,079 | $14,860 | $0 | $0 |
| 2017 | $0 | $13,320 | $0 | $0 |
| 2016 | $0 | $13,320 | $0 | $0 |
| 2015 | -- | $13,420 | $0 | $0 |
| 2014 | $1,207 | $13,960 | $0 | $0 |
| 2013 | $1,207 | $13,840 | $0 | $0 |
Agents Affiliated with this Home
-
Merry Leach

Seller's Agent in 2025
Merry Leach
RealtySouth
(205) 266-5660
67 in this area
120 Total Sales
-
Ty Elliott

Seller Co-Listing Agent in 2025
Ty Elliott
RealtySouth
(205) 365-3718
60 in this area
81 Total Sales
-
Richard McLemore

Buyer's Agent in 2025
Richard McLemore
ERA King Real Estate - Birmingham
(205) 907-5758
17 in this area
89 Total Sales
-
Anna Lu Hemphill

Seller's Agent in 2022
Anna Lu Hemphill
RealtySouth
(205) 540-6135
20 in this area
66 Total Sales
-
Allyson Pelkey

Buyer's Agent in 2022
Allyson Pelkey
Vulcan Realty, LLC
(205) 807-7922
2 in this area
63 Total Sales
-
Glenda Brantley
G
Seller's Agent in 2017
Glenda Brantley
TMI Real Estate
(205) 999-5084
2 in this area
6 Total Sales
Map
Source: Greater Alabama MLS
MLS Number: 777961
APN: 40-00-18-3-000-007.381
- 1126 Riverhaven Place Unit 1126
- 1322 Riverhaven Place Unit 1322
- 312 Riverhaven Place Unit 312
- 2332 Ridgemont Dr
- 4328 Ridgemont Cir
- 2449 Ridgemont Dr
- 2392 Ridgemont Dr
- 2432 Ridgemont Dr
- 2564 Ridgemont Dr
- 4081 River Walk Ln
- 2187 Rocky Ridge Ranch Rd
- 1555 Bent River Cir
- 1565 Bent River Cir
- 2140 Rocky Ridge Ranch Rd
- 4061 Bent River Ln
- 0 Montgomery Hwy
- 2004 Waterford Place Unit 2004
- 1904 Waterford Place Unit 1904
- 1902 Waterford Place
- 2041 Longmeadow Ln
