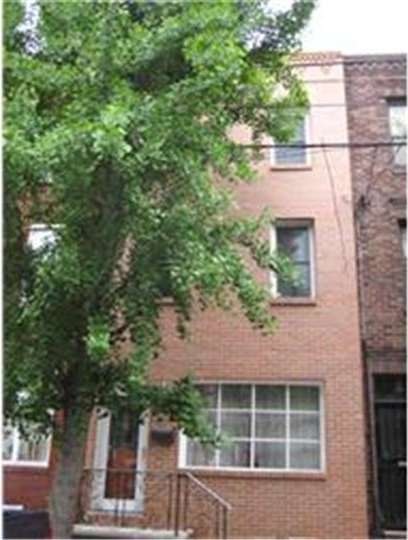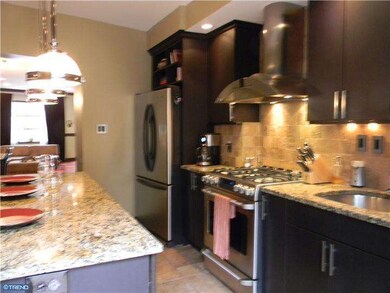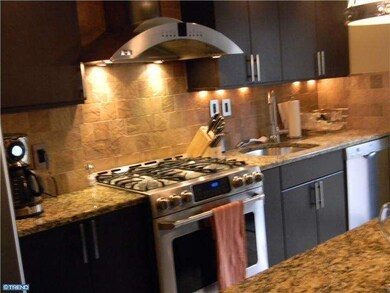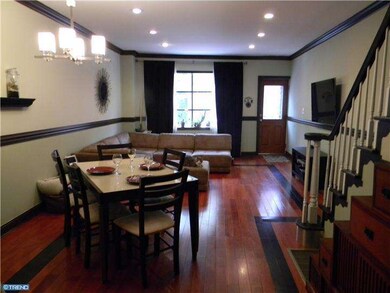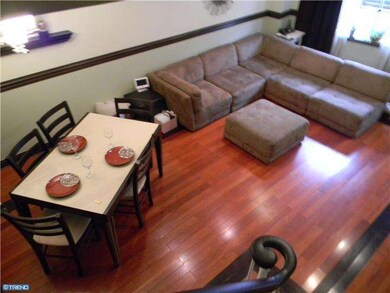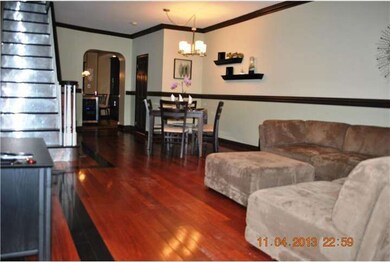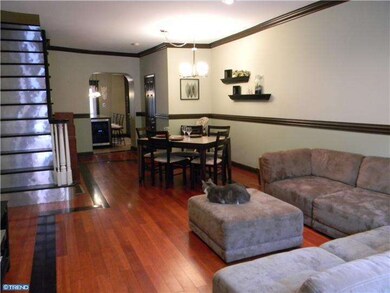
1014 S 6th St Philadelphia, PA 19147
Bella Vista NeighborhoodHighlights
- Deck
- Wood Flooring
- No HOA
- Straight Thru Architecture
- Whirlpool Bathtub
- 5-minute walk to Sacks Playground
About This Home
As of August 2015Absolutely beautiful totally rennovated move-in ready 3BR 2.5 Bath 3-story townhome w/ a gourmet kitchen that will take your breath away! Open 1st flr is an entertainers dream-from the gleaming 4" custom cherry wood flrs w/chocolate brown insets, 9' ceilings w/crown molding, 1st floor powder room (Oh YES!). You will never want to leave your gourmet kitchen! Granite countertops, 42" wood cabs w/soft close & pull out shelf drawers, 2 pantries, glass cabs w/underlighting, SS high-end appl(5-burner gas/convection GE Cafe stove w/warming drawer & SS Monogram exhaust hood, Bosch DW, Kenmore Elite French Door refrig, wine/bev refrig), 1-touch Levelor lighting, & stone backsplash. The oversized (almost 7') island has a built in microwave & pot drawers, seating for 3-4. Kitchen 6' sliding door leads out to the oversized deck w/raised brick planter wall. HW throughout, 2 nice sized BRs & large hall bath on 2nd flr. 3rd flr enter the MBR ste through french doors. Custom MBR Bath w/dbl sink, jacuzzi tub & stall shower.
Last Agent to Sell the Property
Iron Valley Real Estate Doylestown Listed on: 04/12/2013

Last Buyer's Agent
Jerry DiGiovanni
BHHS Fox & Roach-Center City Walnut
Townhouse Details
Home Type
- Townhome
Est. Annual Taxes
- $4,202
Year Built
- Built in 1914 | Remodeled in 2005
Lot Details
- 968 Sq Ft Lot
- Lot Dimensions are 15x66
- Back Yard
- Property is in good condition
Home Design
- Straight Thru Architecture
- Traditional Architecture
- Flat Roof Shape
- Brick Exterior Construction
- Stone Foundation
- Stucco
Interior Spaces
- 1,560 Sq Ft Home
- Property has 3 Levels
- Ceiling height of 9 feet or more
- Ceiling Fan
- Replacement Windows
- Bay Window
- Living Room
- Dining Room
Kitchen
- Eat-In Kitchen
- Butlers Pantry
- Self-Cleaning Oven
- Built-In Range
- Dishwasher
- Kitchen Island
- Disposal
Flooring
- Wood
- Stone
- Tile or Brick
Bedrooms and Bathrooms
- 3 Bedrooms
- En-Suite Primary Bedroom
- En-Suite Bathroom
- 2.5 Bathrooms
- Whirlpool Bathtub
- Walk-in Shower
Unfinished Basement
- Basement Fills Entire Space Under The House
- Laundry in Basement
Parking
- On-Street Parking
- Rented or Permit Required
Eco-Friendly Details
- Energy-Efficient Appliances
- Energy-Efficient Windows
- ENERGY STAR Qualified Equipment for Heating
Outdoor Features
- Deck
- Exterior Lighting
Utilities
- Forced Air Heating and Cooling System
- Heating System Uses Gas
- 200+ Amp Service
- Natural Gas Water Heater
- Cable TV Available
Community Details
- No Home Owners Association
- Bella Vista Subdivision
Listing and Financial Details
- Tax Lot 170
- Assessor Parcel Number 021450700
Ownership History
Purchase Details
Home Financials for this Owner
Home Financials are based on the most recent Mortgage that was taken out on this home.Purchase Details
Home Financials for this Owner
Home Financials are based on the most recent Mortgage that was taken out on this home.Purchase Details
Home Financials for this Owner
Home Financials are based on the most recent Mortgage that was taken out on this home.Purchase Details
Home Financials for this Owner
Home Financials are based on the most recent Mortgage that was taken out on this home.Purchase Details
Similar Homes in Philadelphia, PA
Home Values in the Area
Average Home Value in this Area
Purchase History
| Date | Type | Sale Price | Title Company |
|---|---|---|---|
| Deed | $453,000 | None Available | |
| Deed | $427,000 | None Available | |
| Deed | $230,000 | None Available | |
| Deed | $115,000 | -- | |
| Interfamily Deed Transfer | -- | -- | |
| Deed | -- | -- |
Mortgage History
| Date | Status | Loan Amount | Loan Type |
|---|---|---|---|
| Previous Owner | $341,600 | New Conventional | |
| Previous Owner | $342,000 | New Conventional | |
| Previous Owner | $351,000 | Purchase Money Mortgage | |
| Previous Owner | $30,000 | Unknown | |
| Previous Owner | $292,000 | Purchase Money Mortgage | |
| Previous Owner | $130,000 | Purchase Money Mortgage |
Property History
| Date | Event | Price | Change | Sq Ft Price |
|---|---|---|---|---|
| 08/06/2015 08/06/15 | Sold | $453,000 | -2.4% | $270 / Sq Ft |
| 07/03/2015 07/03/15 | Pending | -- | -- | -- |
| 07/01/2015 07/01/15 | Price Changed | $464,000 | -1.1% | $277 / Sq Ft |
| 06/05/2015 06/05/15 | For Sale | $469,000 | +9.8% | $280 / Sq Ft |
| 07/30/2013 07/30/13 | Sold | $427,000 | +0.5% | $274 / Sq Ft |
| 06/09/2013 06/09/13 | Pending | -- | -- | -- |
| 05/29/2013 05/29/13 | Price Changed | $425,000 | -1.1% | $272 / Sq Ft |
| 05/13/2013 05/13/13 | Price Changed | $429,900 | -1.2% | $276 / Sq Ft |
| 04/12/2013 04/12/13 | For Sale | $435,000 | -- | $279 / Sq Ft |
Tax History Compared to Growth
Tax History
| Year | Tax Paid | Tax Assessment Tax Assessment Total Assessment is a certain percentage of the fair market value that is determined by local assessors to be the total taxable value of land and additions on the property. | Land | Improvement |
|---|---|---|---|---|
| 2025 | $7,342 | $564,000 | $112,800 | $451,200 |
| 2024 | $7,342 | $564,000 | $112,800 | $451,200 |
| 2023 | $7,342 | $524,500 | $104,900 | $419,600 |
| 2022 | $6,443 | $524,500 | $104,900 | $419,600 |
| 2021 | $6,443 | $0 | $0 | $0 |
| 2020 | $6,443 | $0 | $0 | $0 |
| 2019 | $5,946 | $0 | $0 | $0 |
| 2018 | $6,009 | $0 | $0 | $0 |
| 2017 | $6,009 | $0 | $0 | $0 |
| 2016 | $6,009 | $0 | $0 | $0 |
| 2015 | $3,598 | $0 | $0 | $0 |
| 2014 | -- | $298,500 | $21,383 | $277,117 |
| 2012 | -- | $43,008 | $2,047 | $40,961 |
Agents Affiliated with this Home
-
Cecile Steinriede

Seller's Agent in 2015
Cecile Steinriede
Elfant Wissahickon-Rittenhouse Square
(215) 880-2726
4 in this area
92 Total Sales
-
Jennifer Geddes

Buyer's Agent in 2015
Jennifer Geddes
KW Empower
(484) 995-2155
2 in this area
164 Total Sales
-
Joy Zwicker

Seller's Agent in 2013
Joy Zwicker
Iron Valley Real Estate Doylestown
(215) 880-1322
30 Total Sales
-
Lorraine McKee

Seller Co-Listing Agent in 2013
Lorraine McKee
Iron Valley Real Estate Lower Gwynedd
(267) 992-1116
12 Total Sales
-
J
Buyer's Agent in 2013
Jerry DiGiovanni
BHHS Fox & Roach
Map
Source: Bright MLS
MLS Number: 1003621435
APN: 021450700
- 630 Carpenter St
- 1000 S 6th St
- 935 E Passyunk Ave
- 1013 E Passyunk Ave
- 530 Montrose St
- 526 Montrose St
- 1018 S Randolph St
- 940 S 5th St
- 914 S 5th St Unit A
- 914 S 5th St Unit I
- 1140 S 6th St
- 1146 S 6th St
- 1150 S 6th St
- 904 S 8th St
- 832 League St
- 607 Catharine St
- 812 Christian St Unit J
- 814 S 5th St
- 705 Catharine St
- 805 S 8th St
