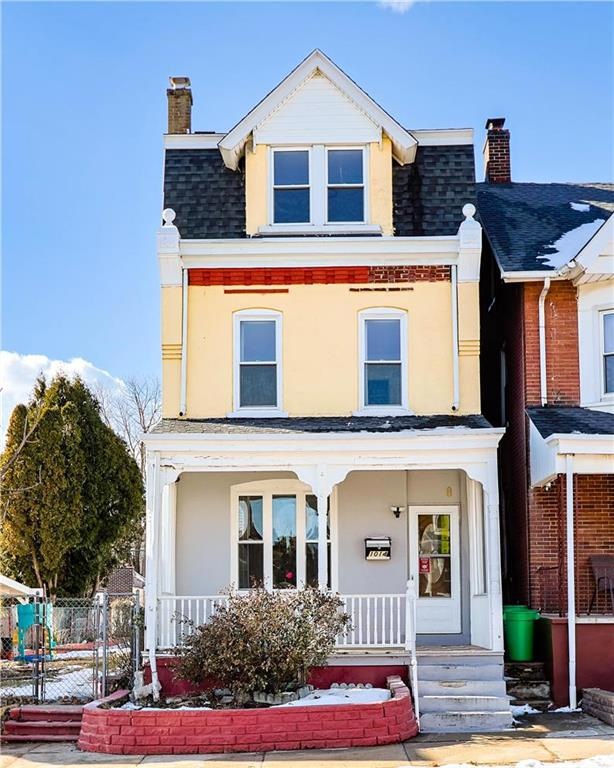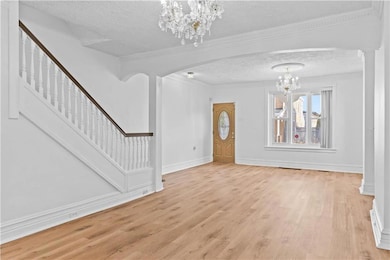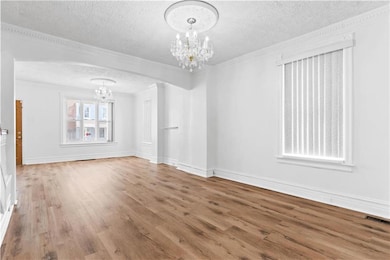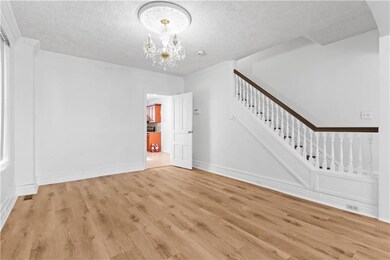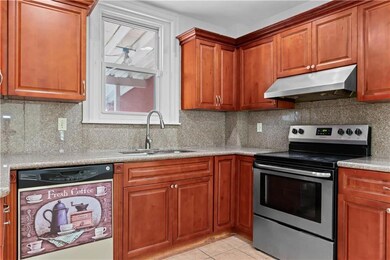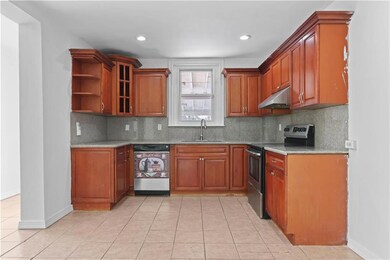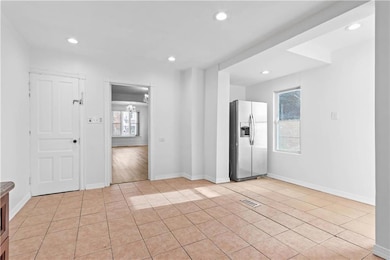
1014 S 7th St Unit 1016 Allentown, PA 18103
Southside NeighborhoodHighlights
- City Lights View
- Eat-In Kitchen
- Central Air
- Victorian Architecture
- Ceramic Tile Flooring
- Heat Pump System
About This Home
As of March 2025Spacious 5-Bedroom Detached Home!!This exceptional 5-bedroom home offers endless possibilities with its finished basement and double lot—a rare find! Featuring off-street parking for 3 cars, this property provides both convenience and ample space. The versatile finished basement, previously operated as a 4-star group daycare for over 10 years, presents incredible potential for a home business, rental opportunity, or additional living space. Located in a prime area, this home is perfect for large families or investors looking for a unique opportunity. Don’t miss out—schedule your private tour today!
Last Agent to Sell the Property
I-Do Real Estate License #RS344821 Listed on: 02/01/2025
Home Details
Home Type
- Single Family
Est. Annual Taxes
- $3,540
Year Built
- Built in 1915
Lot Details
- 6,081 Sq Ft Lot
- Property is zoned R-Mh-Medium High Density Residential
Home Design
- Victorian Architecture
- Brick Exterior Construction
- Asphalt Roof
- Asphalt
- Vinyl Construction Material
Interior Spaces
- 1,776 Sq Ft Home
- 3-Story Property
- City Lights Views
Kitchen
- Eat-In Kitchen
- Dishwasher
Flooring
- Ceramic Tile
- Luxury Vinyl Plank Tile
Bedrooms and Bathrooms
- 6 Bedrooms
- 2 Full Bathrooms
Laundry
- Electric Dryer
- Washer
Basement
- Basement Fills Entire Space Under The House
- Exterior Basement Entry
Parking
- 3 Parking Spaces
- Off-Street Parking
Utilities
- Central Air
- Heat Pump System
- Electric Water Heater
Listing and Financial Details
- Assessor Parcel Number 640626720459 001
Ownership History
Purchase Details
Home Financials for this Owner
Home Financials are based on the most recent Mortgage that was taken out on this home.Purchase Details
Purchase Details
Similar Homes in Allentown, PA
Home Values in the Area
Average Home Value in this Area
Purchase History
| Date | Type | Sale Price | Title Company |
|---|---|---|---|
| Special Warranty Deed | $300,000 | None Listed On Document | |
| Warranty Deed | $48,000 | -- | |
| Quit Claim Deed | -- | -- |
Mortgage History
| Date | Status | Loan Amount | Loan Type |
|---|---|---|---|
| Open | $291,000 | New Conventional | |
| Previous Owner | $218,500 | New Conventional |
Property History
| Date | Event | Price | Change | Sq Ft Price |
|---|---|---|---|---|
| 03/21/2025 03/21/25 | Sold | $300,000 | +3.4% | $169 / Sq Ft |
| 02/04/2025 02/04/25 | Pending | -- | -- | -- |
| 02/01/2025 02/01/25 | For Sale | $290,000 | -- | $163 / Sq Ft |
Tax History Compared to Growth
Tax History
| Year | Tax Paid | Tax Assessment Tax Assessment Total Assessment is a certain percentage of the fair market value that is determined by local assessors to be the total taxable value of land and additions on the property. | Land | Improvement |
|---|---|---|---|---|
| 2025 | $3,540 | $102,900 | $19,000 | $83,900 |
| 2024 | $3,540 | $102,900 | $19,000 | $83,900 |
| 2023 | $3,540 | $102,900 | $19,000 | $83,900 |
| 2022 | $3,422 | $102,900 | $83,900 | $19,000 |
| 2021 | $3,358 | $102,900 | $19,000 | $83,900 |
| 2020 | $3,275 | $102,900 | $19,000 | $83,900 |
| 2019 | $3,225 | $102,900 | $19,000 | $83,900 |
| 2018 | $2,983 | $102,900 | $19,000 | $83,900 |
| 2017 | $2,911 | $102,900 | $19,000 | $83,900 |
| 2016 | -- | $102,900 | $19,000 | $83,900 |
| 2015 | -- | $102,900 | $19,000 | $83,900 |
| 2014 | -- | $102,900 | $19,000 | $83,900 |
Agents Affiliated with this Home
-
Scarlet Castillo

Seller's Agent in 2025
Scarlet Castillo
I-Do Real Estate
(347) 475-8690
24 in this area
101 Total Sales
-
Clay Mitman
C
Buyer's Agent in 2025
Clay Mitman
BHHS Paul Ford Easton
(484) 264-0531
1 in this area
50 Total Sales
Map
Source: Greater Lehigh Valley REALTORS®
MLS Number: 751821
APN: 640626720459-1
- 909 S Hall St
- 738 Saint John St
- 723 Saint John St
- 2212 S Melrose St
- 606 S 5th St
- 1042 Lehigh St Unit 1044
- 740 Genesee St
- 320 Barber St Unit Lot 32
- 322 Barber St Unit Lot 31
- 318 Barber St Unit Lot 33
- 1126 Lehigh St
- 316 Barber St Unit Lot 34
- 314 Barber St Unit Lot 35
- 309 Barber St Unit Lot 44
- 909 Genesee St
- 1128 W Wyoming St
- 307 Barber St Unit Lot 43
- 305 Barber St Unit Lot 42
- 609 Carldon St Unit 611
- 101 W Susquehanna St
