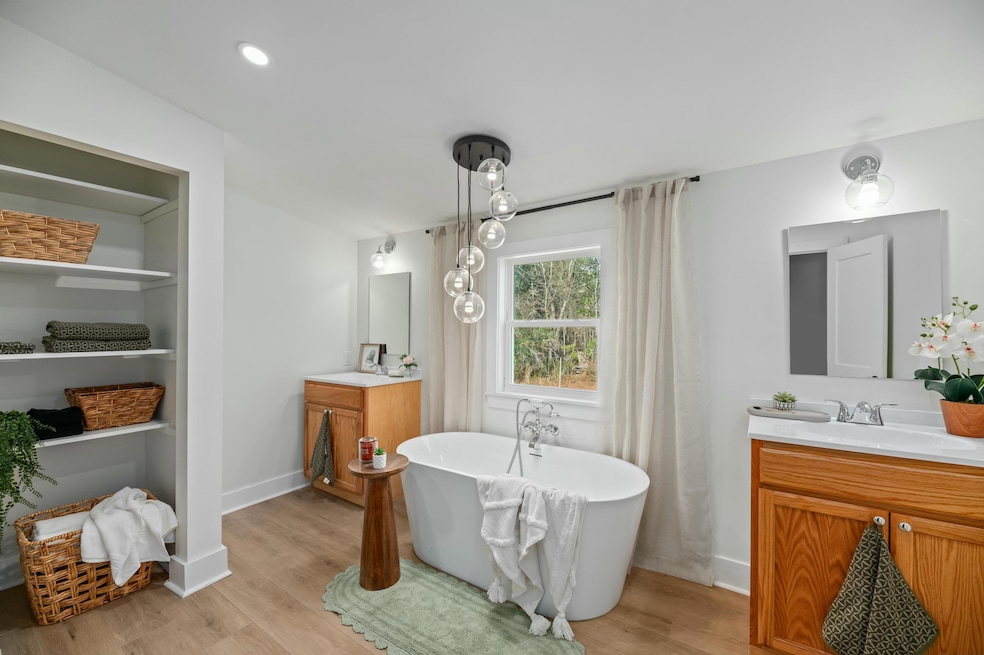
1014 S Carolina 45 Saint Stephen, SC 29479
Highlights
- Fireplace in Bedroom
- Formal Dining Room
- Eat-In Kitchen
- Deck
- Front Porch
- Storm Windows
About This Home
As of May 2025Welcome to 1014 Hwy 45. Move- In Ready! NO HOA! Enjoy peaceful country living in this fully renovated home. This three-bedroom two bath home has ALL brand new plumbing, electrical, and hvac systems. Check out all the upgrades and custom pieces throughout the home. The en suite bathroom features a walk-in tiled shower and a his and her vanity. Luxury vinyl plank flooring and neutral color tones throughout creates the perfect pallet to make this home your own. The kitchen features Quartz countertops, a wall mounted pot filler and brand new stainless steel appliances. This home sits on a little less than a .5 acre of land and the backyard features a back porch that has countless possibilities for entertaining. Don't miss your chance for the country life close to Charleston.
Last Agent to Sell the Property
Weichert, Realtors Palm Realty Group License #129345 Listed on: 02/12/2025

Property Details
Home Type
- Manufactured Home
Year Built
- Built in 1990
Home Design
- Asphalt Roof
- Vinyl Siding
Interior Spaces
- 1,568 Sq Ft Home
- 1-Story Property
- Smooth Ceilings
- Family Room
- Dining Room with Fireplace
- Formal Dining Room
- Den with Fireplace
- Crawl Space
- Laundry Room
Kitchen
- Eat-In Kitchen
- Built-In Electric Oven
- Electric Range
- Dishwasher
- Kitchen Island
- Fireplace in Kitchen
Bedrooms and Bathrooms
- 3 Bedrooms
- Fireplace in Bedroom
- Walk-In Closet
- 2 Full Bathrooms
- Fireplace in Bathroom
- Garden Bath
Home Security
- Storm Windows
- Storm Doors
Outdoor Features
- Deck
- Front Porch
Schools
- St. Stephen Elementary And Middle School
- Timberland High School
Utilities
- Cooling Available
- Heating Available
- Well
- Septic Tank
Additional Features
- 0.3 Acre Lot
- Manufactured Home
Similar Homes in Saint Stephen, SC
Home Values in the Area
Average Home Value in this Area
Property History
| Date | Event | Price | Change | Sq Ft Price |
|---|---|---|---|---|
| 05/30/2025 05/30/25 | Sold | $219,000 | 0.0% | $140 / Sq Ft |
| 04/14/2025 04/14/25 | Price Changed | $219,000 | -6.8% | $140 / Sq Ft |
| 03/28/2025 03/28/25 | Price Changed | $235,000 | -6.0% | $150 / Sq Ft |
| 03/18/2025 03/18/25 | Price Changed | $249,900 | -3.8% | $159 / Sq Ft |
| 02/14/2025 02/14/25 | For Sale | $259,900 | -- | $166 / Sq Ft |
Tax History Compared to Growth
Agents Affiliated with this Home
-
R
Seller's Agent in 2025
Ravyn Green
Weichert, Realtors Palm Realty Group
(843) 478-1608
3 in this area
7 Total Sales
-

Buyer's Agent in 2025
Lisa Horan
Better Homes And Gardens Real Estate Palmetto
(843) 501-8856
4 in this area
192 Total Sales
Map
Source: CHS Regional MLS
MLS Number: 25003670
- 0 Graham St
- 1120 Graham St
- Lot Blk S Carolina 45
- 00 Hickory St
- 145 Ravenell Dr
- 1085 Russellville Rd
- Lot 1 Pecan Pond Trail
- 0 Jager Ln Unit 24029127
- 135 Wells Cir
- 150 M l King Blvd
- 0 Spring Dell Way Unit 24023573
- 200 Roosevelt Dr
- 1277 Russellville Rd
- 00 Russellville Rd
- Lot 7 Wisteria Falls Trail
- 1200 Old Mill Rd
- 0 Acline Ave
- 108 Wisteria Falls Trail
- 0 Platt Rd
- 1102 Peru Rd






