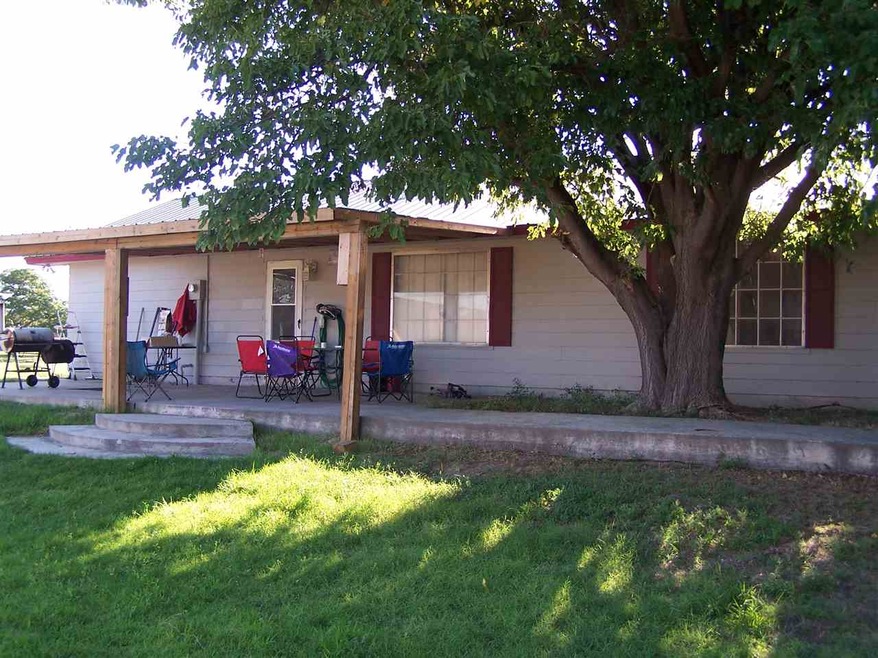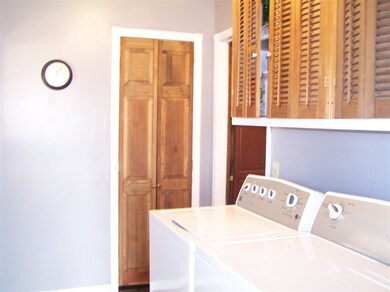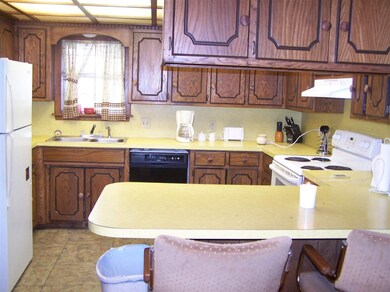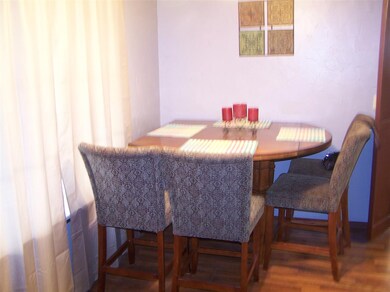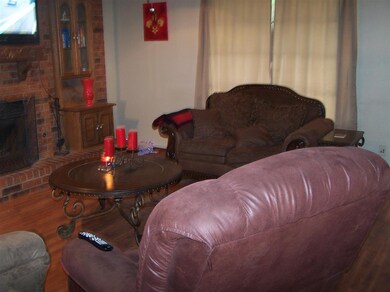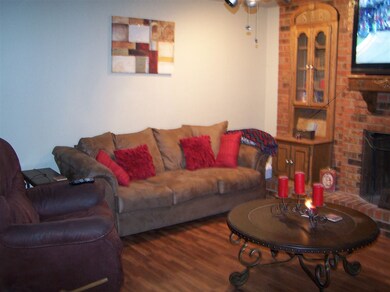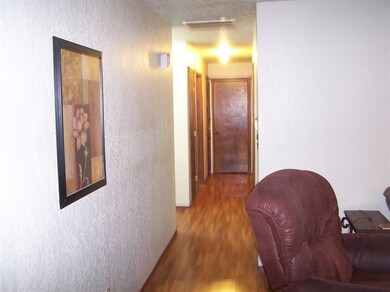
1014 S Ellis St Shattuck, OK 73858
Highlights
- Traditional Architecture
- Covered patio or porch
- 2 Car Attached Garage
- Shattuck Elementary School Rated A-
- Shades
- Oversized Parking
About This Home
As of June 2025FHA Loan 1424 sq ft mol per OK Assessor Concessions pd by Seller for Buyer $5,000 New Tin roof just completed, new laminate flooring thru out house, all rooms repainted. Very nice neighborhood.
Last Agent to Sell the Property
Excel Realty Group License #156910 Listed on: 08/06/2015
Home Details
Home Type
- Single Family
Est. Annual Taxes
- $1,230
Year Built
- 1979
Lot Details
- South Facing Home
- Chain Link Fence
- Landscaped with Trees
- Property is zoned R1
Home Design
- Traditional Architecture
- Gable Roof Shape
- Metal Roof
- Vinyl Siding
Interior Spaces
- 1-Story Property
- Ceiling Fan
- Wood Burning Fireplace
- Screen For Fireplace
- Shades
- Drapes & Rods
- Entrance Foyer
- Living Room with Fireplace
- Combination Kitchen and Dining Room
- Laminate Flooring
Kitchen
- Electric Oven or Range
- Dishwasher
- Disposal
Bedrooms and Bathrooms
- 3 Bedrooms
- 2 Full Bathrooms
Home Security
- Storm Windows
- Fire and Smoke Detector
Parking
- 2 Car Attached Garage
- Oversized Parking
Outdoor Features
- Covered patio or porch
Utilities
- Central Heating and Cooling System
- Cable TV Available
Listing and Financial Details
- Homestead Exemption
Ownership History
Purchase Details
Home Financials for this Owner
Home Financials are based on the most recent Mortgage that was taken out on this home.Purchase Details
Purchase Details
Purchase Details
Purchase Details
Similar Home in Shattuck, OK
Home Values in the Area
Average Home Value in this Area
Purchase History
| Date | Type | Sale Price | Title Company |
|---|---|---|---|
| Grant Deed | $110,000 | -- | |
| Warranty Deed | -- | -- | |
| Warranty Deed | $50,000 | -- | |
| Warranty Deed | -- | -- | |
| Warranty Deed | $87,000 | -- |
Mortgage History
| Date | Status | Loan Amount | Loan Type |
|---|---|---|---|
| Open | $108,007 | FHA |
Property History
| Date | Event | Price | Change | Sq Ft Price |
|---|---|---|---|---|
| 06/20/2025 06/20/25 | Sold | $90,000 | 0.0% | $63 / Sq Ft |
| 05/12/2025 05/12/25 | Pending | -- | -- | -- |
| 04/29/2025 04/29/25 | For Sale | $90,000 | 0.0% | $63 / Sq Ft |
| 03/28/2025 03/28/25 | Pending | -- | -- | -- |
| 03/03/2025 03/03/25 | For Sale | $90,000 | -18.2% | $63 / Sq Ft |
| 07/15/2016 07/15/16 | Sold | $110,000 | -8.3% | $77 / Sq Ft |
| 05/27/2016 05/27/16 | Pending | -- | -- | -- |
| 08/06/2015 08/06/15 | For Sale | $120,000 | -- | $84 / Sq Ft |
Tax History Compared to Growth
Tax History
| Year | Tax Paid | Tax Assessment Tax Assessment Total Assessment is a certain percentage of the fair market value that is determined by local assessors to be the total taxable value of land and additions on the property. | Land | Improvement |
|---|---|---|---|---|
| 2024 | $1,230 | $13,473 | $428 | $13,045 |
| 2023 | $1,172 | $12,831 | $428 | $12,403 |
| 2022 | $1,135 | $12,220 | $428 | $11,792 |
| 2021 | $1,161 | $12,220 | $428 | $11,792 |
| 2020 | $1,183 | $12,220 | $428 | $11,792 |
| 2019 | $1,114 | $12,465 | $428 | $12,037 |
| 2018 | $1,038 | $11,749 | $428 | $11,321 |
| 2017 | $1,166 | $12,771 | $428 | $12,343 |
| 2016 | $917 | $11,039 | $419 | $10,620 |
| 2015 | $885 | $10,718 | $423 | $10,295 |
| 2014 | $894 | $10,405 | $402 | $10,003 |
Agents Affiliated with this Home
-
Brian Cook

Seller's Agent in 2025
Brian Cook
Advanced Real Estate Advisors
(580) 334-2303
389 Total Sales
-
John Elam
J
Buyer's Agent in 2025
John Elam
Advanced Real Estate Advisors
(580) 273-8222
7 Total Sales
-
Kent Bentley
K
Seller's Agent in 2016
Kent Bentley
Excel Realty Group
(580) 938-1468
14 Total Sales
Map
Source: Northwest Oklahoma Association of REALTORS®
MLS Number: 20151625
APN: 0345-00-009-008-0-002-00
- 519 E Eighth
- 7687 Oklahoma 15
- 506 E 6th St
- 612 S Olive St
- 702 S Main St
- 402 S Ellis St
- 180 Maple Dr
- 101 Cedar Ridge Dr
- 0 Cottonwood Dr
- 113 Cedar St
- 9737 Oklahoma 15
- 48001-48399 Ns 172
- 0 Na Unit 1177672
- 0 E Cr 46 & N Cr 180 Unit 20240469
- 111 S Francis
- 204 Beaver
- 103 S Beaver St
- 205 S Main St
- 171748 E County Road 43
- 183474 E County Road 42
