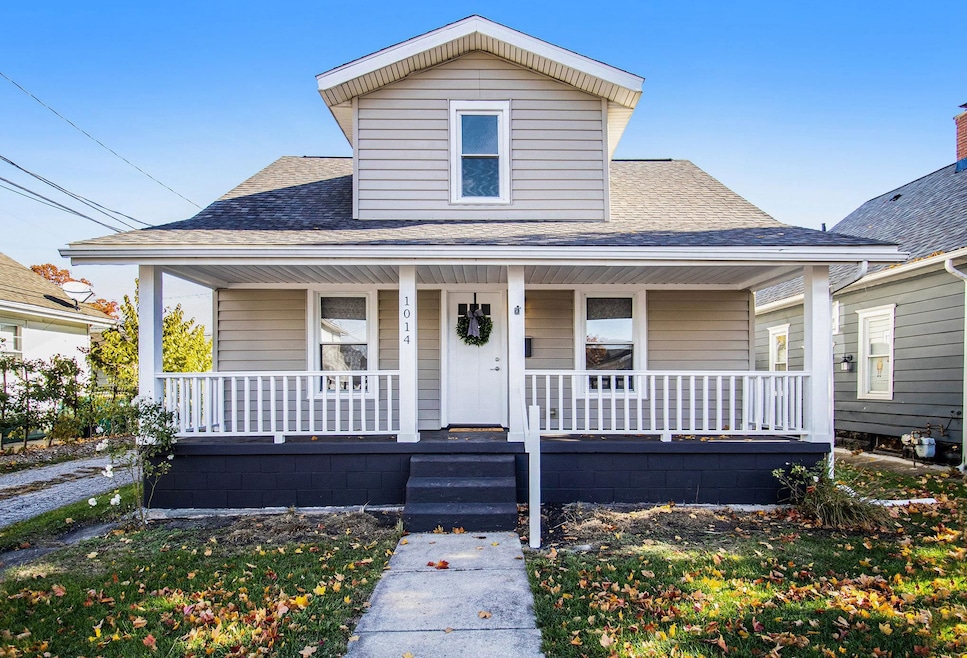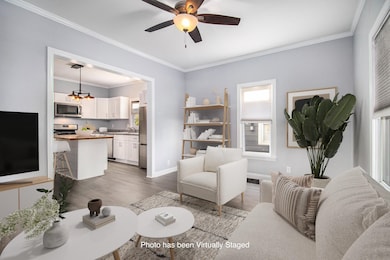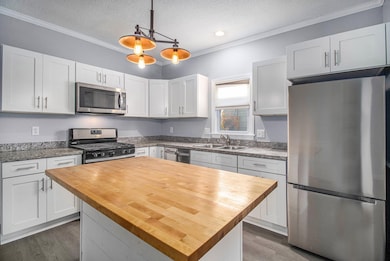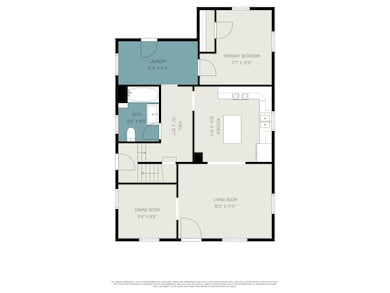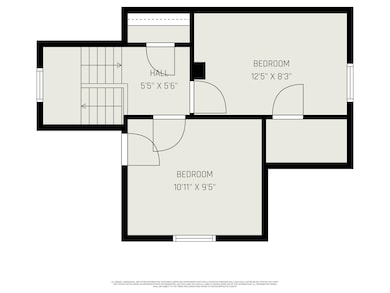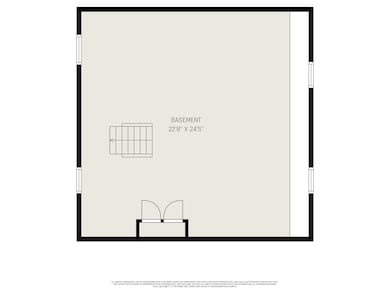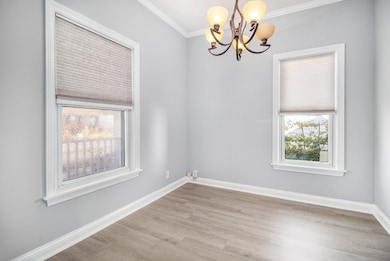1014 S Main St Mishawaka, IN 46544
Estimated payment $1,039/month
Highlights
- Very Popular Property
- Backs to Open Ground
- Covered Patio or Porch
- Open Floorplan
- Stone Countertops
- Eat-In Kitchen
About This Home
Recently updated and move-in ready, this 3-bedroom, 1-bath home features a modern, spacious kitchen with newer appliances, granite countertops, and a large butcherblock island with bar-top seating. The dining room offers flexible use and has been used as a home office. Main-level conveniences include laundry and a first-floor primary bedroom. Two additional bedrooms are located upstairs. Enjoy a fenced yard, back deck, and off-street parking for two vehicles. An unfinished basement provides excellent storage. Located close to an elementary school, parks, shopping, and downtown Mishawaka. A great opportunity to own a well-maintained home in a convenient location.
Listing Agent
Coldwell Banker Real Estate Group Brokerage Phone: 574-298-1153 Listed on: 11/10/2025

Home Details
Home Type
- Single Family
Est. Annual Taxes
- $1,404
Year Built
- Built in 1924
Lot Details
- 3,312 Sq Ft Lot
- Lot Dimensions are 36x92
- Backs to Open Ground
- Privacy Fence
- Chain Link Fence
- Level Lot
Home Design
- Shingle Roof
- Asphalt Roof
- Vinyl Construction Material
Interior Spaces
- 1.5-Story Property
- Open Floorplan
- Ceiling Fan
- Vinyl Flooring
- Unfinished Basement
- Block Basement Construction
- Fire and Smoke Detector
Kitchen
- Eat-In Kitchen
- Breakfast Bar
- Kitchen Island
- Stone Countertops
Bedrooms and Bathrooms
- 3 Bedrooms
- 1 Full Bathroom
- Bathtub with Shower
Laundry
- Laundry Room
- Laundry on main level
- Gas Dryer Hookup
Parking
- Gravel Driveway
- Off-Street Parking
Schools
- Emmons Elementary School
- John Young Middle School
- Mishawaka High School
Utilities
- Forced Air Heating and Cooling System
- Heating System Uses Gas
Additional Features
- Covered Patio or Porch
- Suburban Location
Listing and Financial Details
- Assessor Parcel Number 71-09-16-486-003.000-023
Map
Home Values in the Area
Average Home Value in this Area
Tax History
| Year | Tax Paid | Tax Assessment Tax Assessment Total Assessment is a certain percentage of the fair market value that is determined by local assessors to be the total taxable value of land and additions on the property. | Land | Improvement |
|---|---|---|---|---|
| 2024 | $1,160 | $124,300 | $12,100 | $112,200 |
| 2023 | $1,166 | $104,300 | $12,100 | $92,200 |
| 2022 | $1,166 | $104,300 | $12,100 | $92,200 |
| 2021 | $1,017 | $91,900 | $7,300 | $84,600 |
| 2020 | $962 | $88,600 | $6,500 | $82,100 |
| 2019 | $758 | $79,700 | $6,200 | $73,500 |
| 2018 | $667 | $75,800 | $5,900 | $69,900 |
| 2017 | $687 | $63,700 | $5,900 | $57,800 |
| 2016 | $1,949 | $63,700 | $5,900 | $57,800 |
| 2014 | $1,990 | $73,600 | $5,900 | $67,700 |
Property History
| Date | Event | Price | List to Sale | Price per Sq Ft | Prior Sale |
|---|---|---|---|---|---|
| 11/10/2025 11/10/25 | For Sale | $175,000 | +737.3% | $109 / Sq Ft | |
| 12/30/2015 12/30/15 | Sold | $20,900 | +43.2% | $11 / Sq Ft | View Prior Sale |
| 12/16/2015 12/16/15 | Pending | -- | -- | -- | |
| 12/04/2015 12/04/15 | For Sale | $14,600 | -- | $8 / Sq Ft |
Purchase History
| Date | Type | Sale Price | Title Company |
|---|---|---|---|
| Warranty Deed | -- | -- | |
| Warranty Deed | -- | Meridian Title | |
| Sheriffs Deed | -- | -- |
Mortgage History
| Date | Status | Loan Amount | Loan Type |
|---|---|---|---|
| Open | $82,935 | New Conventional |
Source: Indiana Regional MLS
MLS Number: 202545410
APN: 71-09-16-486-003.000-023
- 221 E 8th St
- 330 W 6th St
- 711 W 5th St
- 522 E 3rd St
- 735 Lincolnway E
- 735 Lincolnway E
- 235 Ironworks Ave
- 109 Old Stable Ln
- 922 Burdette St
- 116 W Mishawaka Ave
- 811 Locust St
- 521 Dale Ave
- 3115 Wild Cherry Ridge W Unit ID1308966P
- 519 Grand Blvd
- 2500 Topsfield Rd Unit 410
- 126 Monmoor Ave
- 1310 Blossom Dr
- 1010 S 26th St
- 846 S 26th St
- 802-840 E Colfax Ave
