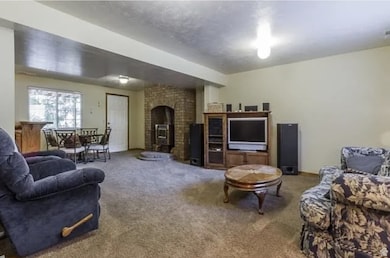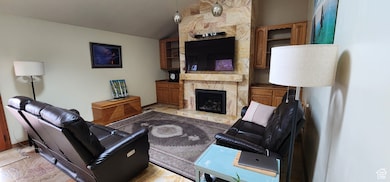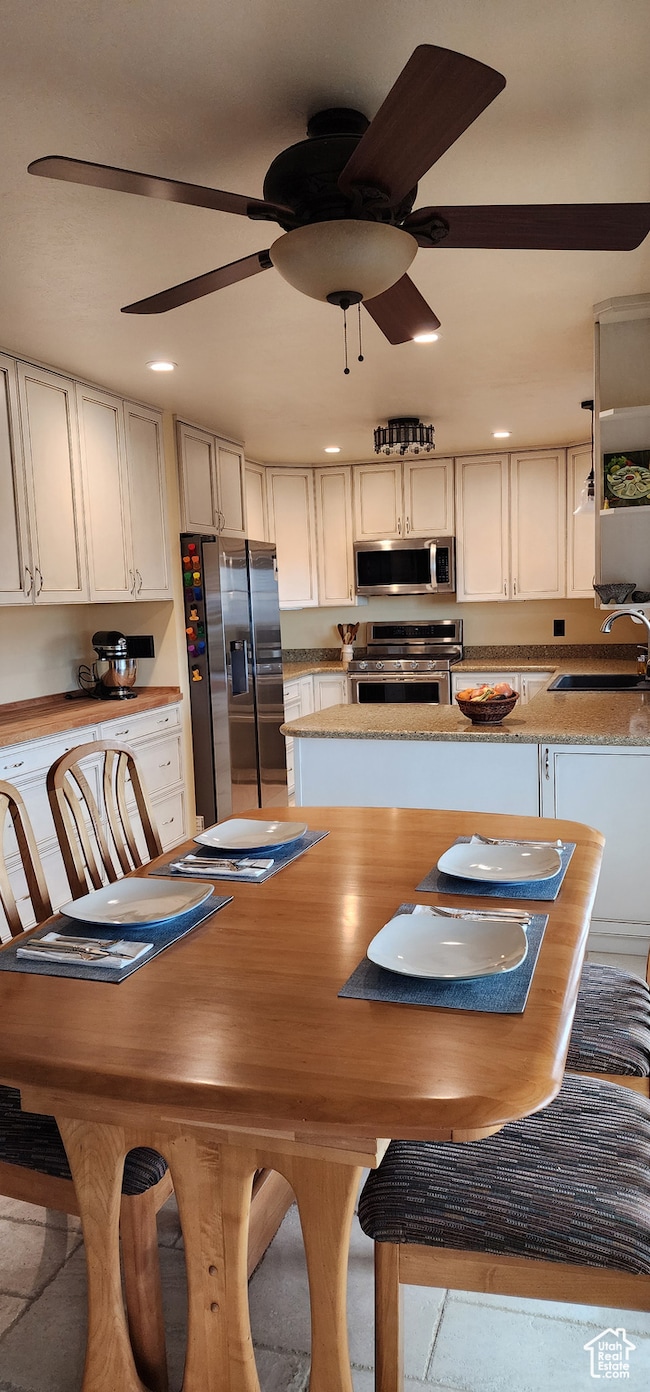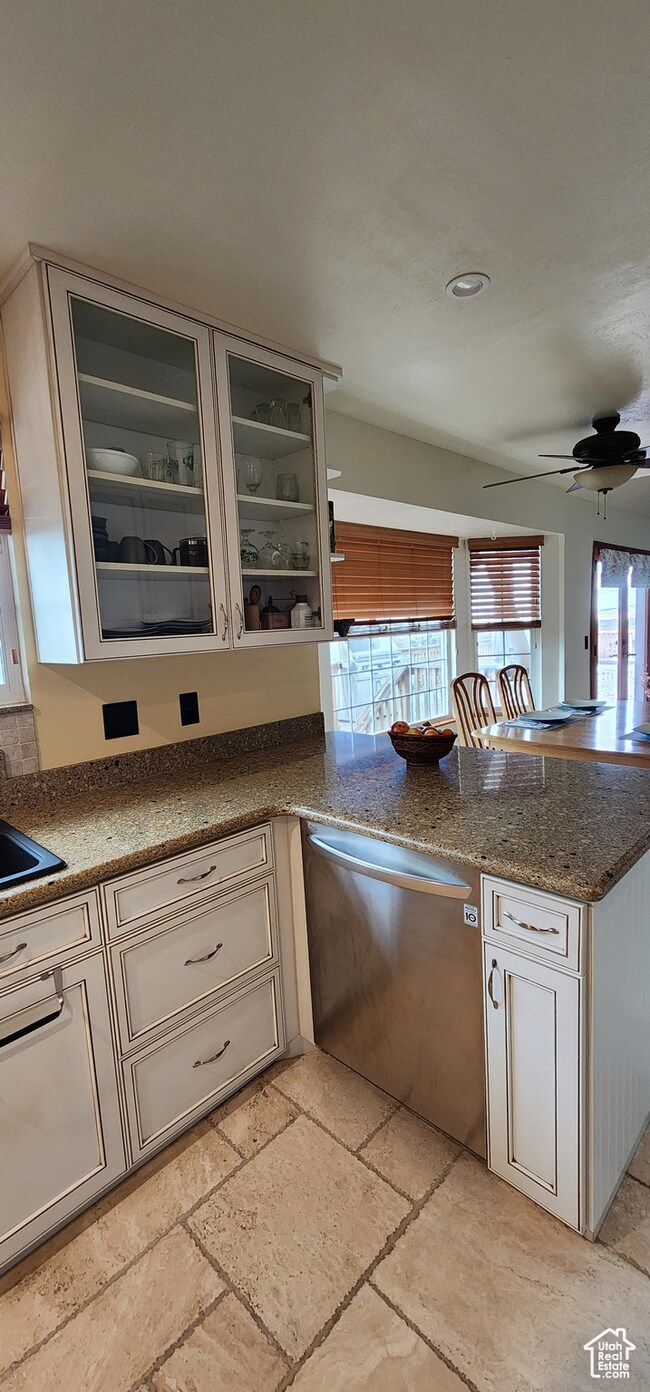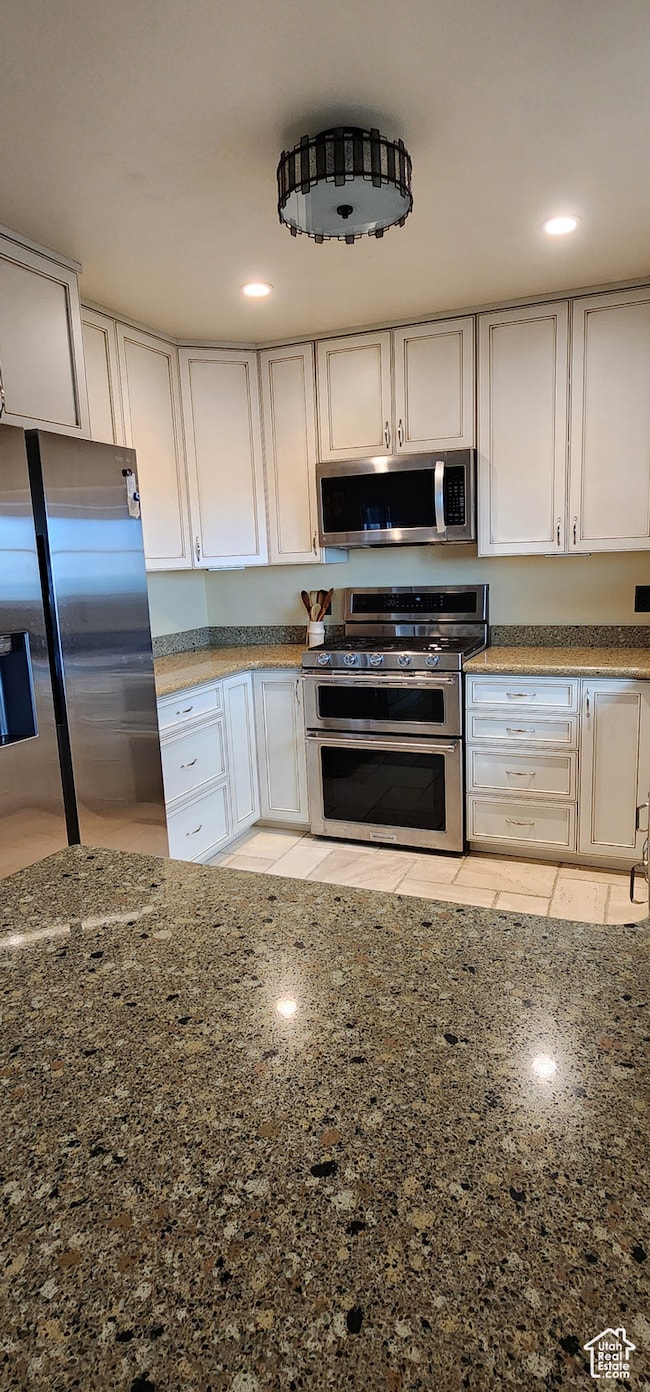
1014 S Millbrook Way Bountiful, UT 84010
Estimated payment $4,193/month
Highlights
- Lake View
- Updated Kitchen
- Wood Burning Stove
- Oak Hills School Rated A-
- Mature Trees
- Vaulted Ceiling
About This Home
Absolutely stunning Bountiful East Bench home. Fantastic lake and mountain views. Wrap around deck. Covered large patio wired for hot tub. Newer roof, new HVAC and water softener, tankless water heater. Secondary HVAC for bedrooms. Travertine and wood floors, vaulted formal living room and family room. FR off kitchen with new gas insert. Built-ins, remodeled kitchen. Main floor laundry. Master suite (walk in closet, large shower). 3 bedrooms, 2 baths upstairs. Walkout basement with wet bar, large bedroom/office, full bath, family room and wood burning stove. 4 car garage. Extended workshop, Raised garden boxes, storage shed. Walking distance to Bountiful High, Millcreek Jr High and Creekside park.
Last Listed By
Town & Country Apollo Properties, LLC License #5478881 Listed on: 02/12/2025
Home Details
Home Type
- Single Family
Est. Annual Taxes
- $3,461
Year Built
- Built in 1987
Lot Details
- 9,583 Sq Ft Lot
- Lot Dimensions are 77.5x86.0x100.0
- Partially Fenced Property
- Landscaped
- Corner Lot
- Sloped Lot
- Sprinkler System
- Mature Trees
- Pine Trees
- Vegetable Garden
- Property is zoned Single-Family
Parking
- 4 Car Attached Garage
Property Views
- Lake
- Mountain
- Valley
Home Design
- Stone Siding
- Asphalt
Interior Spaces
- 3,204 Sq Ft Home
- 3-Story Property
- Wet Bar
- Vaulted Ceiling
- Ceiling Fan
- Skylights
- 2 Fireplaces
- Wood Burning Stove
- Self Contained Fireplace Unit Or Insert
- Gas Log Fireplace
- Double Pane Windows
- Plantation Shutters
- Blinds
- French Doors
- Entrance Foyer
- Electric Dryer Hookup
Kitchen
- Updated Kitchen
- Double Oven
- Gas Oven
- Gas Range
- Free-Standing Range
- Range Hood
- Microwave
- Synthetic Countertops
- Disposal
Flooring
- Bamboo
- Carpet
- Travertine
Bedrooms and Bathrooms
- 4 Bedrooms
- Primary bedroom located on second floor
- Walk-In Closet
Basement
- Walk-Out Basement
- Basement Fills Entire Space Under The House
- Exterior Basement Entry
- Natural lighting in basement
Outdoor Features
- Covered patio or porch
- Storage Shed
- Outbuilding
Schools
- Oak Hills Elementary School
- Millcreek Middle School
- Bountiful High School
Utilities
- Forced Air Heating and Cooling System
- Heating System Uses Wood
- Heat Pump System
- Natural Gas Connected
- TV Antenna
Community Details
- No Home Owners Association
- Holbrook Heights Subdivision
Listing and Financial Details
- Assessor Parcel Number 04-094-0019
Map
Home Values in the Area
Average Home Value in this Area
Tax History
| Year | Tax Paid | Tax Assessment Tax Assessment Total Assessment is a certain percentage of the fair market value that is determined by local assessors to be the total taxable value of land and additions on the property. | Land | Improvement |
|---|---|---|---|---|
| 2024 | $185 | $348,150 | $119,706 | $228,444 |
| 2023 | $170 | $604,000 | $219,851 | $384,149 |
| 2022 | $170 | $341,000 | $119,948 | $221,052 |
| 2021 | $158 | $481,000 | $156,996 | $324,004 |
| 2020 | $158 | $424,000 | $133,856 | $290,144 |
| 2019 | $158 | $409,000 | $139,648 | $269,352 |
| 2018 | $158 | $378,000 | $136,849 | $241,151 |
| 2016 | $2,313 | $175,615 | $48,712 | $126,903 |
| 2015 | $2,300 | $165,110 | $48,712 | $116,398 |
| 2014 | $2,265 | $167,043 | $48,712 | $118,331 |
| 2013 | -- | $146,760 | $61,674 | $85,086 |
Property History
| Date | Event | Price | Change | Sq Ft Price |
|---|---|---|---|---|
| 02/12/2025 02/12/25 | For Sale | $699,000 | -- | $218 / Sq Ft |
Purchase History
| Date | Type | Sale Price | Title Company |
|---|---|---|---|
| Deed | -- | Us Title | |
| Interfamily Deed Transfer | -- | Meridian Title Company | |
| Interfamily Deed Transfer | -- | Meridian Title Company | |
| Interfamily Deed Transfer | -- | Meridian Title Company | |
| Warranty Deed | -- | Meridian Title Company | |
| Warranty Deed | -- | Backman Stewart Title Servic | |
| Warranty Deed | -- | First American Title Co | |
| Interfamily Deed Transfer | -- | First American Title Co | |
| Interfamily Deed Transfer | -- | Stewart Title Services | |
| Interfamily Deed Transfer | -- | Stewart Title Services |
Mortgage History
| Date | Status | Loan Amount | Loan Type |
|---|---|---|---|
| Open | $312,213 | VA | |
| Closed | $334,000 | VA | |
| Previous Owner | $220,000 | New Conventional | |
| Previous Owner | $210,000 | Purchase Money Mortgage | |
| Previous Owner | $197,000 | No Value Available | |
| Previous Owner | $184,000 | No Value Available | |
| Previous Owner | $130,000 | No Value Available | |
| Closed | $62,500 | No Value Available |
Similar Homes in Bountiful, UT
Source: UtahRealEstate.com
MLS Number: 2064083
APN: 04-094-0019
- 919 E Millbrook Way
- 680 S Davis Blvd
- 905 Millstream Way
- 578 S 750 E
- 490 S 800 E
- 573 E 1600 S
- 330 E Peach Ln
- 1253 Oakridge Ln
- 1653 S 500 E
- 305 Peach Ln Unit G
- 1761 S Davis Blvd
- 343 Peach Ln
- 520 S Orchard Dr Unit 17
- 520 S Orchard Dr Unit 12
- 506 S 1200 E
- 175 S 650 E
- 1873 S 775 E
- 285 E 1650 S
- 1349 E Madera Hills Dr S
- 81 S 700 E

