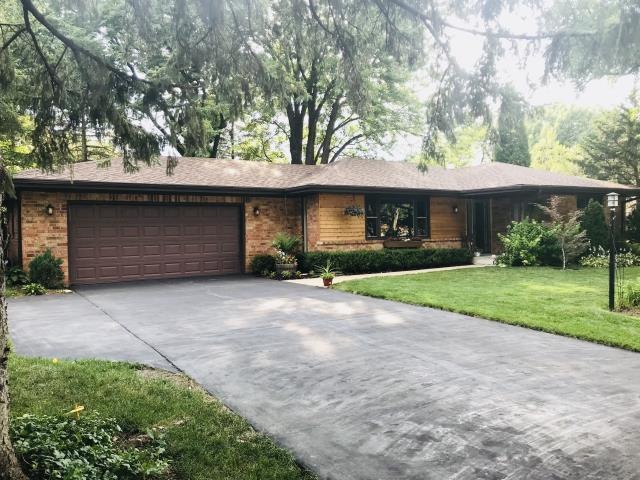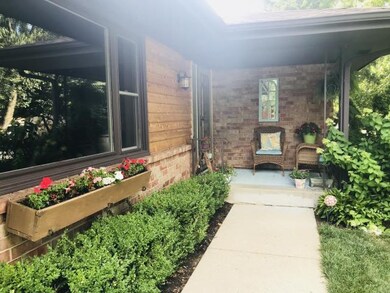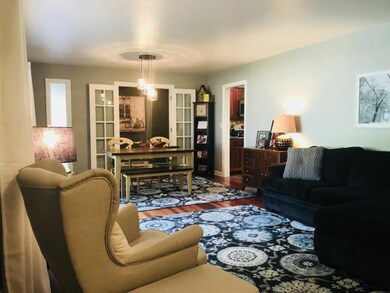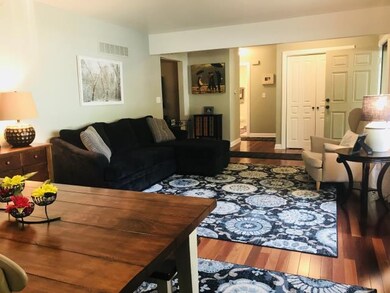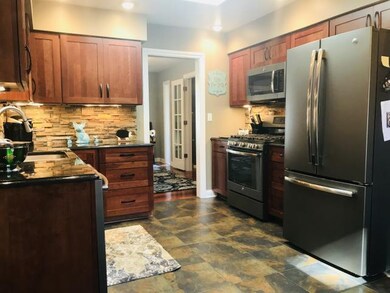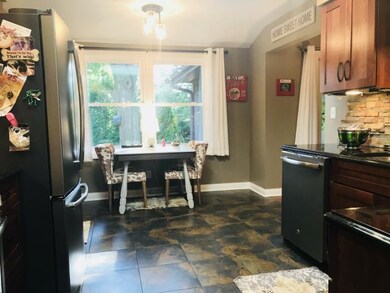
1014 St Andrews Way Rockford, IL 61107
Estimated Value: $226,308 - $260,000
Highlights
- Recreation Room
- Home Office
- Forced Air Heating and Cooling System
- Ranch Style House
- Attached Garage
- Wood Burning Fireplace
About This Home
As of September 2018Located near the Guilford Country Club, this beautifully appointed ranch home features a magnificently manicured yard, 1 year old appliances, newer AC system, a 2 year old roof, newer windows, contemporary color palette and a serene setting on a quiet street. Move right in and make the place your own. Possible 3rd bedroom in the basement with the addition of an egress window.
Last Agent to Sell the Property
Jesse Dabson
Key Realty License #475125806 Listed on: 07/19/2018

Last Buyer's Agent
Non Member
NON MEMBER
Home Details
Home Type
- Single Family
Year Built
- 1966
Lot Details
- 10,454
Parking
- Attached Garage
- Parking Included in Price
- Garage Is Owned
Home Design
- Ranch Style House
- Brick Exterior Construction
Interior Spaces
- Wood Burning Fireplace
- Home Office
- Recreation Room
Finished Basement
- Basement Fills Entire Space Under The House
- Finished Basement Bathroom
Utilities
- Forced Air Heating and Cooling System
- Heating System Uses Gas
Listing and Financial Details
- Homeowner Tax Exemptions
Ownership History
Purchase Details
Purchase Details
Home Financials for this Owner
Home Financials are based on the most recent Mortgage that was taken out on this home.Purchase Details
Similar Homes in Rockford, IL
Home Values in the Area
Average Home Value in this Area
Property History
| Date | Event | Price | Change | Sq Ft Price |
|---|---|---|---|---|
| 09/07/2018 09/07/18 | Sold | $146,100 | +0.8% | $99 / Sq Ft |
| 07/22/2018 07/22/18 | Pending | -- | -- | -- |
| 07/19/2018 07/19/18 | For Sale | $144,900 | -- | $98 / Sq Ft |
Tax History Compared to Growth
Agents Affiliated with this Home
-

Seller's Agent in 2018
Jesse Dabson
Key Realty
(815) 262-5936
140 Total Sales
-
N
Buyer's Agent in 2018
Non Member
NON MEMBER
Map
Source: Midwest Real Estate Data (MRED)
MLS Number: MRD10024414
APN: 12-21-203-029
- 5574 Knollwood Rd
- 5739 Inverness Dr
- 638 Roxbury Rd
- 5226 Parliament Place
- 6108 Garrett Ln
- 5827 Coachman Ct
- 950 Tivoli Dr
- 891 Tivoli Dr
- 863 Tivoli Dr
- 887 Tivoli Dr
- 849 Tivoli Dr
- 825 Tivoli Dr
- 813 Tivoli Dr
- 810 Tivoli Dr
- 801 Tivoli Dr
- 921 Tivoli Dr
- 755 Tivoli Ct
- 756 Tivoli Ct
- 754 Tivoli Ct
- 742 Tivoli Ct
- 1014 St Andrews Way
- 1014 Saint Andrews Way
- 1010 Saint Andrews Way
- 1018 Saint Andrews Way
- 1009 Oakmont Place
- 1013 Oakmont Place
- 1006 Saint Andrews Way
- 1017 Saint Andrews Way
- 1022 Saint Andrews Way
- 1011 Saint Andrews Way
- 1005 Oakmont Place
- 1021 Saint Andrews Way
- 1009 Saint Andrews Way
- 5584 Orinda Ct
- 1025 Saint Andrews Way
- 1002 Saint Andrews Way
- 1002 St Andrews Way
- 1001 Oakmont Place
- 1104 Saint Andrews Way
- 1005 Saint Andrews Way
