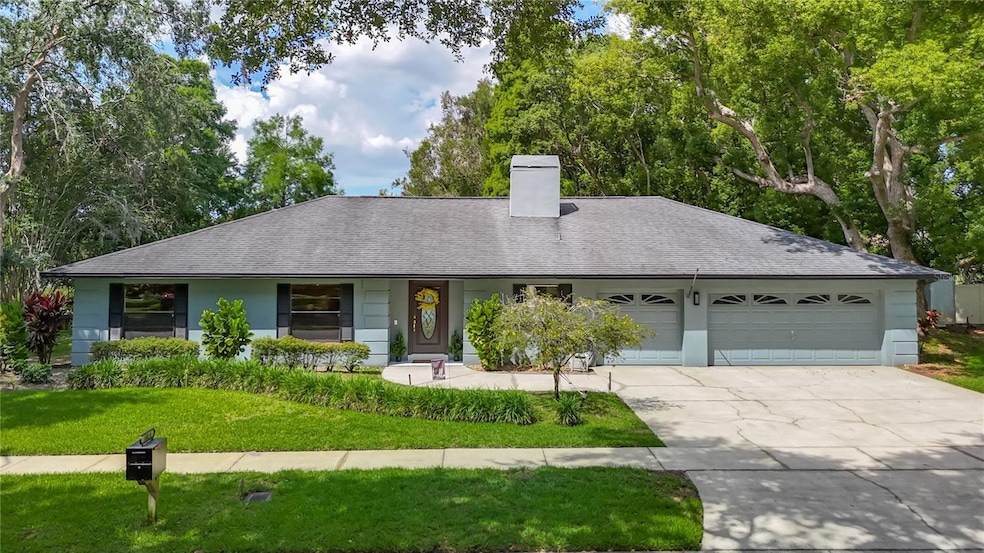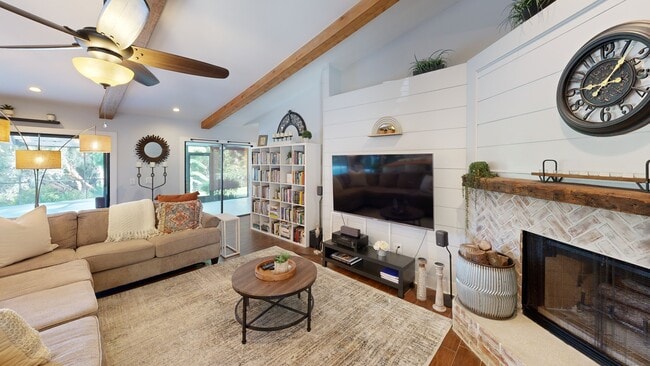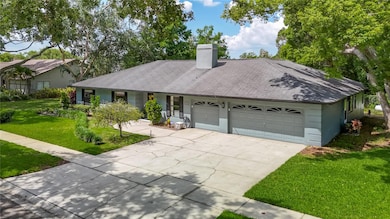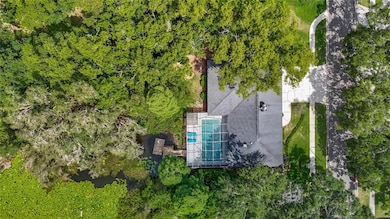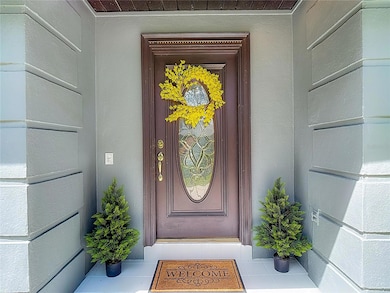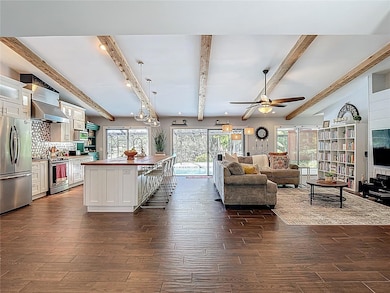
Estimated payment $4,765/month
Highlights
- Lake Front
- Floating Dock
- Open Floorplan
- Gaither High School Rated A-
- In Ground Pool
- 3-minute walk to Hamner Tower Park
About This Home
This stunner checks all the boxes! Experience the tranquility of lakeside living in this charming 3-bedroom, 2.5-bathroom residence with a 3-car garage and screened-in pool, situated on an oversized lakefront lot in the desirable Lake Magdalene area. This magnificent property features captivating curb appeal, an expansive open split floor plan that overlooks the pool and lake, a brick wood-burning fireplace, water access for fishing, and a secluded outdoor space in a picturesque bike-friendly neighborhood. Upon entering, you’ll be welcomed by high vaulted beamed ceilings and an abundance of natural light. The elegant porcelain wood-look tile runs throughout the entire home. The kitchen is equipped with state-of-the-art stainless steel appliances, white solid wood cabinets with soft-close hinges & under-cabinet LED lighting, tasteful contemporary hexagon backsplash, dimmable recessed and pendant lighting, reverse osmosis water purifier, and a beautiful custom solid oak wood countertop.
The massive master suite features a walk-in closet, access to the pool deck, and ample space to accommodate a sitting area or office space. The freshly remodeled en-suite bath has never been used! It boasts a luxurious freestanding soaking tub, double sink vanity, and a glass-enclosed stand-up shower adorned with exquisite tile work. Two additional spacious bedrooms on the opposite side of the home share a full bathroom, with the 3rd bedroom having access also. Just beyond the family room, there is another half bath for guests. Step outside to discover a tropical paradise featuring a screened-in pool with a large lanai, a covered porch, an outdoor bar, a dock that extends over scenic Turtle Lake, a small floating dock, and even a banana tree that produces bananas every August & September. You'll have the best view of the 16-acre Lake, which is perfect for fishing, kayaking, or canoeing. With no rear neighbors and peaceful wooded views on one side, this home is the perfect blend of seclusion and accessibility. The open floor plan, which overlooks the large private backyard oasis, is ideal for hosting memorable gatherings. The spacious three-car garage includes ample room for a workshop, with cabinets lining the back wall for additional storage. ROOF 2015 (Superior IKO Shingles & Rhino Underlayment for durability), AC (2020), UV BLUE LIGHT AC AIR PURIFIER (DEC 2023), ELECTRICAL PANEL (2023), WATER HEATER (2024), NEW DUCT INSTALLATION (2022), BRAND NEW WASHER & DRYER (2025), NEW DISHWASHER (2025). The property has weathered the storms with ease. NO HOA! Conveniently located near shopping, restaurants, and schools, only 5 minutes to I-275, 15 minutes to downtown Tampa, and 20 minutes to TPA International Airport. With its impeccable features, serene surroundings, and unmatched charm, this property is truly a rare find. Give us a call for a private tour today! See 3D virtual tour.
Listing Agent
KELLER WILLIAMS TAMPA PROP. Brokerage Phone: 813-264-7754 License #3376532 Listed on: 06/02/2025

Home Details
Home Type
- Single Family
Est. Annual Taxes
- $9,883
Year Built
- Built in 1984
Lot Details
- 0.33 Acre Lot
- Lot Dimensions are 95.59x148
- Lake Front
- Northeast Facing Home
- Corner Lot
- Oversized Lot
- Fruit Trees
- Property is zoned RSC-4
Parking
- 3 Car Attached Garage
Property Views
- Lake
- Woods
Home Design
- Slab Foundation
- Shingle Roof
- Block Exterior
- Stucco
Interior Spaces
- 2,217 Sq Ft Home
- 1-Story Property
- Open Floorplan
- Cathedral Ceiling
- Ceiling Fan
- Recessed Lighting
- Pendant Lighting
- Wood Burning Fireplace
- Living Room
- Dining Room
- Tile Flooring
- Laundry Room
Kitchen
- Range with Range Hood
- Microwave
- Dishwasher
- Solid Wood Cabinet
Bedrooms and Bathrooms
- 3 Bedrooms
- Split Bedroom Floorplan
- Walk-In Closet
- Freestanding Bathtub
- Soaking Tub
Eco-Friendly Details
- HVAC UV or Electric Filtration
- Reclaimed Water Irrigation System
Pool
- In Ground Pool
- Gunite Pool
- Pool Lighting
Outdoor Features
- Access To Lake
- Floating Dock
- Dock made with wood
- Enclosed Patio or Porch
- Exterior Lighting
- Rain Gutters
Schools
- Lake Magdalene Elementary School
- Buchanan Middle School
- Gaither High School
Utilities
- Central Air
- Heat Pump System
- High Speed Internet
- Cable TV Available
Community Details
- No Home Owners Association
- Daneli Subdivision
Listing and Financial Details
- Visit Down Payment Resource Website
- Legal Lot and Block 14 / 1
- Assessor Parcel Number U-02-28-18-0U3-000001-00014.0
Map
Home Values in the Area
Average Home Value in this Area
Tax History
| Year | Tax Paid | Tax Assessment Tax Assessment Total Assessment is a certain percentage of the fair market value that is determined by local assessors to be the total taxable value of land and additions on the property. | Land | Improvement |
|---|---|---|---|---|
| 2024 | $9,883 | $574,896 | -- | -- |
| 2023 | $9,580 | $558,151 | $181,408 | $376,743 |
| 2022 | $9,761 | $570,516 | $164,962 | $405,554 |
| 2021 | $8,069 | $423,117 | $111,512 | $311,605 |
| 2020 | $6,215 | $362,404 | $95,065 | $267,339 |
| 2019 | $5,537 | $283,295 | $82,731 | $200,564 |
| 2018 | $5,371 | $271,709 | $0 | $0 |
| 2017 | $5,120 | $255,528 | $0 | $0 |
| 2016 | $4,977 | $244,570 | $0 | $0 |
| 2015 | $3,365 | $244,538 | $0 | $0 |
| 2014 | -- | $196,207 | $0 | $0 |
| 2013 | -- | $193,307 | $0 | $0 |
Property History
| Date | Event | Price | Change | Sq Ft Price |
|---|---|---|---|---|
| 08/15/2025 08/15/25 | Price Changed | $729,000 | -2.1% | $329 / Sq Ft |
| 06/14/2025 06/14/25 | Price Changed | $745,000 | -1.6% | $336 / Sq Ft |
| 06/02/2025 06/02/25 | For Sale | $757,000 | +51.4% | $341 / Sq Ft |
| 12/01/2020 12/01/20 | Sold | $499,900 | 0.0% | $225 / Sq Ft |
| 10/19/2020 10/19/20 | Price Changed | $499,900 | -5.7% | $225 / Sq Ft |
| 10/08/2020 10/08/20 | For Sale | $530,000 | +29.3% | $239 / Sq Ft |
| 03/14/2019 03/14/19 | Sold | $409,900 | 0.0% | $185 / Sq Ft |
| 02/04/2019 02/04/19 | Pending | -- | -- | -- |
| 02/02/2019 02/02/19 | For Sale | $409,900 | -- | $185 / Sq Ft |
Purchase History
| Date | Type | Sale Price | Title Company |
|---|---|---|---|
| Warranty Deed | $499,900 | Title Exchange Of Pinellas I | |
| Warranty Deed | $409,900 | Benefit Title Services Llc | |
| Warranty Deed | $275,000 | Anchor Title & Associates | |
| Interfamily Deed Transfer | -- | Attorney |
Mortgage History
| Date | Status | Loan Amount | Loan Type |
|---|---|---|---|
| Open | $517,896 | VA | |
| Previous Owner | $327,920 | New Conventional | |
| Previous Owner | $220,000 | New Conventional |
About the Listing Agent

As an agent who's an expert in this local area, I bring a wealth of knowledge and expertise about buying and selling real estate here. It's not the same everywhere, so you need someone you can trust for up-to-date information. I am eager to serve you. Here are some of the things I can do for you:
Find Your Next Home
You need someone who knows this area inside and out! I can work with you to find the right home at the right price for you, including all the neighborhood amenities that
Osmary's Other Listings
Source: Stellar MLS
MLS Number: TB8389479
APN: U-02-28-18-0U3-000001-00014.0
- 1022 Sylvia Ln
- 1116 Hillandale Reserve Dr
- 1728 Mill Run Cir
- 1744 Mill Run Cir
- 13909 Fletchers Mill Dr
- 1229 Hillandale Reserve Dr
- 1816 Mill Run Cir
- 13870 Stone Mill Way
- 907 Clearcreek Dr
- 13508 Capitol Dr
- 1005 Samy Dr
- 303 W 131st Ave
- 712 Gateway Ln
- 125 Arkwright Dr
- 215 W 131st Ave
- 805 W 129th Ave
- 706 Regency Ct
- 118 Neving Dr
- 1122 Dogwood Ave
- 301 W 131st Ave
- 1716 Mill Run Cir
- 925 Clearcreek Dr
- 12943 N Oregon Ave
- 12909 Forest Hills Dr
- 14310 N Rome Ave
- 13618 N Florida Ave Unit 46
- 13618 N Florida Ave Unit 42
- 13618 N Florida Ave Unit 64
- 2267 Fletchers Point Cir
- 12409 N Rome Ave
- 12403 N Oregon Ave
- 12404 N Blvd
- 13944 Sandy Hill Loop
- 811 W 124th Ave
- 303 Floral Dr
- 111 E 143rd Ave
- 12420 N Florida Ave
- 102 Curiosity Creek Ln
- 12312 Woodleigh Ave
- 12161 Armenia Gables Cir
