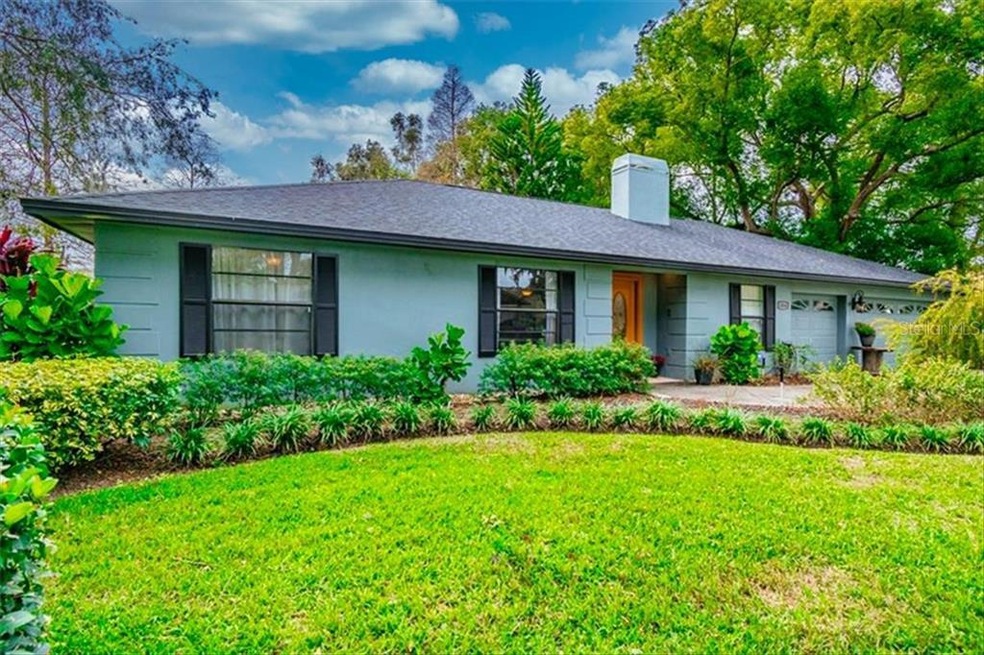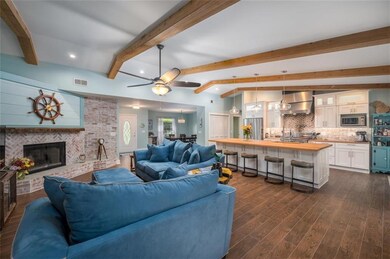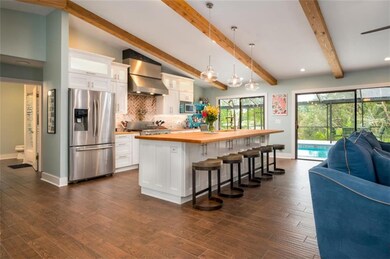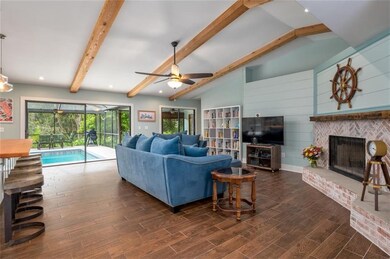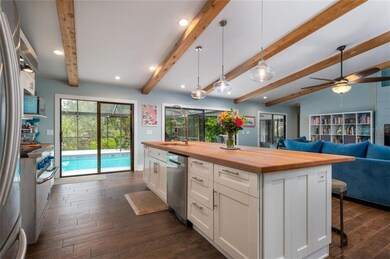
Highlights
- Lake Front
- Screened Pool
- Traditional Architecture
- Gaither High School Rated A-
- Open Floorplan
- 3-minute walk to Hamner Tower Park
About This Home
As of December 2020You can stop looking because this home has everything you need and more! A beautiful, updated 3 bed 2.5 bath pool home with private lake frontage in desirable Carrollwood. It has a large heated pool, spacious open concept, a huge kitchen space, water access for fishing, a three car garage, a brand new AC, secluded outdoor space, and is in a nice bikable neighborhood all within short commuting distance to Tampa. Mature landscaping and a wooden boat dock are hidden away behind the home on this oversized, corner lot situated on a 16 acre fishing lake. Imagine kayaking and fishing in your backyard! The beautifully renovated, open concept floor plan has wood look porcelain tile throughout. This home boasts a large living room featuring vaulted beamed ceilings and a wood burning fireplace. The kitchen has been renovated to feature white cabinets with LED lighting, a pot filler over the stove, and stainless steel appliances including a commercial gas range and hood. The beautiful custom solid oak wood countertops offer ample space for kitchen prep and bar seating. This gorgeous open space overlooks the screened in pool and allows for tons of natural light through all of the large sliding glass doors. For family dining, there is a dining room adjacent to the kitchen. The expansive main bedroom is a true owner's retreat with lake views, a large walk-in closet, and an en suite bath featuring a separate shower/tub and double sinks. The master is huge and has enough space to comfortably accommodate an office or sitting area. Two additional bedrooms on the opposite side of the home share a beautifully renovated full bath. Having a big outdoor gathering? You will have no problem seating all of your guests on the large screened-in patio, covered porch, and outdoor tiki bar that will be an entertainer s delight. The heated, saltwater pool will be a feature you and your guests can enjoy year-round in comfort. No rear neighbors and woods on one side means your backyard oasis is very private. There is a half bath conveniently located for easy access from the lanai and pool. There is a large laundry/mud room that includes an additional sink. The three car garage is HUGE with plenty of room for a workshop or extra storage. New CAT6 network means faster, more reliable internet connections for work, school, and play. The HVAC was just replaced and still under 10-year transferable warranty. The home is walking distance to Hamner Tower Park in an established, charming, walk- and bike-friendly neighborhood. Conveniently located to shopping, restaurants and schools this home is only five minutes to 275,15 minutes to downtown Tampa and 20 minutes to TPA International Airport.*See 3D virtual tour + video links! *Please don't blow out pilot light on stove when touring.
Last Agent to Sell the Property
THE KEC GROUP License #3398506 Listed on: 10/08/2020
Home Details
Home Type
- Single Family
Est. Annual Taxes
- $5,537
Year Built
- Built in 1984
Lot Details
- 0.32 Acre Lot
- Lot Dimensions are 95.59x148
- Lake Front
- East Facing Home
- Mature Landscaping
- Oversized Lot
- Irrigation
- Property is zoned RSC-4
Parking
- 3 Car Attached Garage
Home Design
- Traditional Architecture
- Brick Exterior Construction
- Slab Foundation
- Shingle Roof
Interior Spaces
- 2,217 Sq Ft Home
- 1-Story Property
- Open Floorplan
- Cathedral Ceiling
- Ceiling Fan
- Wood Burning Fireplace
- Family Room Off Kitchen
- Breakfast Room
- Porcelain Tile
- Water Views
Kitchen
- Range<<rangeHoodToken>>
- <<microwave>>
- Dishwasher
- Solid Wood Cabinet
Bedrooms and Bathrooms
- 3 Bedrooms
- Split Bedroom Floorplan
Laundry
- Laundry Room
- Dryer
- Washer
Pool
- Screened Pool
- Heated In Ground Pool
- Gunite Pool
- Saltwater Pool
- Fence Around Pool
Outdoor Features
- Enclosed patio or porch
- Exterior Lighting
Utilities
- Central Heating and Cooling System
- Thermostat
- Propane
- Electric Water Heater
- High Speed Internet
- Phone Available
- Cable TV Available
Community Details
- Daneli Subdivision
Listing and Financial Details
- Legal Lot and Block 14 / 1
- Assessor Parcel Number U-02-28-18-0U3-000001-00014.0
Ownership History
Purchase Details
Home Financials for this Owner
Home Financials are based on the most recent Mortgage that was taken out on this home.Purchase Details
Home Financials for this Owner
Home Financials are based on the most recent Mortgage that was taken out on this home.Purchase Details
Home Financials for this Owner
Home Financials are based on the most recent Mortgage that was taken out on this home.Purchase Details
Similar Homes in Tampa, FL
Home Values in the Area
Average Home Value in this Area
Purchase History
| Date | Type | Sale Price | Title Company |
|---|---|---|---|
| Warranty Deed | $499,900 | Title Exchange Of Pinellas I | |
| Warranty Deed | $409,900 | Benefit Title Services Llc | |
| Warranty Deed | $275,000 | Anchor Title & Associates | |
| Interfamily Deed Transfer | -- | Attorney |
Mortgage History
| Date | Status | Loan Amount | Loan Type |
|---|---|---|---|
| Open | $517,896 | VA | |
| Previous Owner | $327,920 | New Conventional | |
| Previous Owner | $220,000 | New Conventional |
Property History
| Date | Event | Price | Change | Sq Ft Price |
|---|---|---|---|---|
| 06/14/2025 06/14/25 | Price Changed | $745,000 | -1.6% | $336 / Sq Ft |
| 06/02/2025 06/02/25 | For Sale | $757,000 | +51.4% | $341 / Sq Ft |
| 12/01/2020 12/01/20 | Sold | $499,900 | 0.0% | $225 / Sq Ft |
| 10/19/2020 10/19/20 | Price Changed | $499,900 | -5.7% | $225 / Sq Ft |
| 10/08/2020 10/08/20 | For Sale | $530,000 | +29.3% | $239 / Sq Ft |
| 03/14/2019 03/14/19 | Sold | $409,900 | 0.0% | $185 / Sq Ft |
| 02/04/2019 02/04/19 | Pending | -- | -- | -- |
| 02/02/2019 02/02/19 | For Sale | $409,900 | -- | $185 / Sq Ft |
Tax History Compared to Growth
Tax History
| Year | Tax Paid | Tax Assessment Tax Assessment Total Assessment is a certain percentage of the fair market value that is determined by local assessors to be the total taxable value of land and additions on the property. | Land | Improvement |
|---|---|---|---|---|
| 2024 | $9,883 | $574,896 | -- | -- |
| 2023 | $9,580 | $558,151 | $181,408 | $376,743 |
| 2022 | $9,761 | $570,516 | $164,962 | $405,554 |
| 2021 | $8,069 | $423,117 | $111,512 | $311,605 |
| 2020 | $6,215 | $362,404 | $95,065 | $267,339 |
| 2019 | $5,537 | $283,295 | $82,731 | $200,564 |
| 2018 | $5,371 | $271,709 | $0 | $0 |
| 2017 | $5,120 | $255,528 | $0 | $0 |
| 2016 | $4,977 | $244,570 | $0 | $0 |
| 2015 | $3,365 | $244,538 | $0 | $0 |
| 2014 | -- | $196,207 | $0 | $0 |
| 2013 | -- | $193,307 | $0 | $0 |
Agents Affiliated with this Home
-
Osmary Aguilar

Seller's Agent in 2025
Osmary Aguilar
KELLER WILLIAMS TAMPA PROP.
(813) 480-3619
44 Total Sales
-
Kimberlee Curtis

Seller's Agent in 2020
Kimberlee Curtis
THE KEC GROUP
(813) 503-7171
1 in this area
17 Total Sales
-
Shane Vanderleelie

Buyer's Agent in 2020
Shane Vanderleelie
VANDERLEELIE & ASSOC.RE ESTATE
(813) 245-2068
3 in this area
69 Total Sales
-
Natalie Judge- Wetherington

Seller's Agent in 2019
Natalie Judge- Wetherington
COASTAL PROPERTIES GROUP INTERNATIONAL
(813) 340-5880
2 in this area
93 Total Sales
Map
Source: Stellar MLS
MLS Number: T3269056
APN: U-02-28-18-0U3-000001-00014.0
- 1022 Sylvia Ln
- 1116 Hillandale Reserve Dr
- 13845 Fletchers Mill Dr
- 13907 Fletchers Mill Dr
- 13909 Fletchers Mill Dr
- 1229 Hillandale Reserve Dr
- 814 W 131st Ave
- 13501 Gibbons Pass
- 12925 N Rome Ave
- 712 Gateway Ln
- 125 Arkwright Dr
- 215 W 131st Ave
- 805 W 129th Ave
- 2206 Green Oaks Ln
- 12905 N Oregon Ave
- 12417 N Rome Ave
- 13618 N Florida Ave Unit 46
- 13618 N Florida Ave Unit 42
- 13618 N Florida Ave Unit 70
- 13618 N Florida Ave Unit 16
