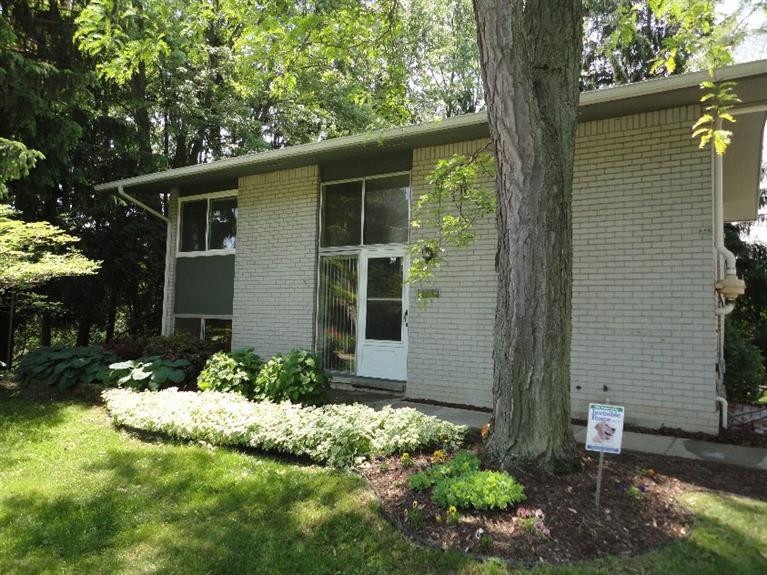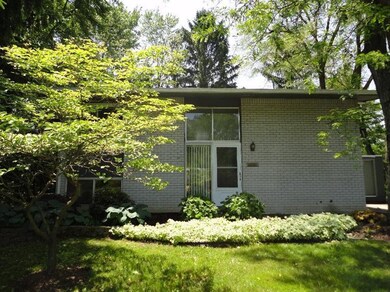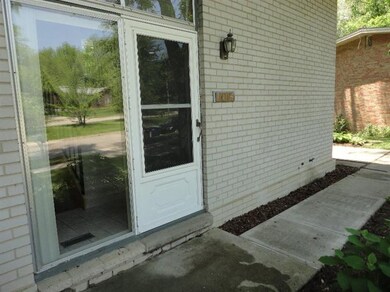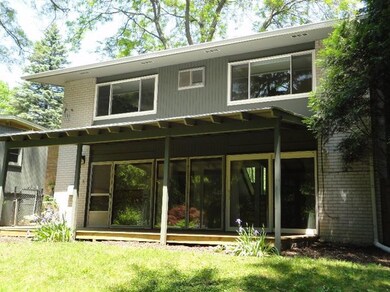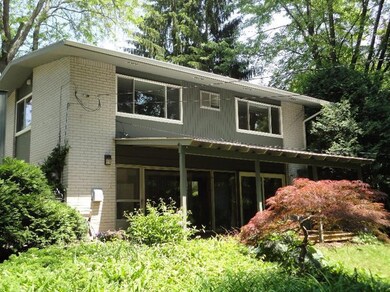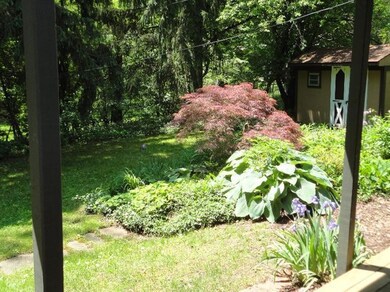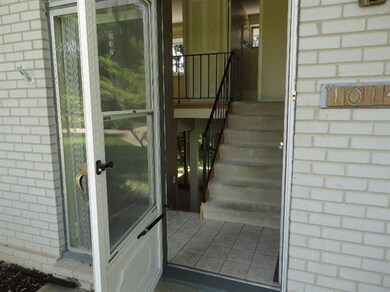
1014 Traver Ct Ann Arbor, MI 48105
Northside NeighborhoodHighlights
- Deck
- Contemporary Architecture
- Living Room
- Ann Arbor STEAM at Northside Rated A
- No HOA
- Shed
About This Home
As of March 2022Clean, contemporary, open-plan home on spectacular treed lot. Wall of windows and new slider-door open to sweeping views of mature evergreens, covered deck, and fully-fenced back yard. Fresh paint all rooms, new kitchen floor, new appliances. Convenient first floor laundry and powder room. Second floor has large master bedroom, leafy views from every window, a tiled main bath, replaced windows, and hardwood under carpet. Across street from Leslie Science Center and community garden. Walking distance to Northside Elementary (STEAM Program). Two sheds for dry, secure storage. Move-in ready, immediate possession, see it today!
Last Agent to Sell the Property
Eden Realty License #6502365265 Listed on: 05/28/2015
Home Details
Home Type
- Single Family
Est. Annual Taxes
- $3,906
Year Built
- Built in 1962
Lot Details
- 9,583 Sq Ft Lot
- Lot Dimensions are 75 x 125
- Property has an invisible fence for dogs
- Back Yard Fenced
- Property is zoned R1C, R1C
Home Design
- Contemporary Architecture
- Brick Exterior Construction
- Slab Foundation
- Wood Siding
Interior Spaces
- 1,210 Sq Ft Home
- Wood Burning Fireplace
- Window Treatments
- Living Room
Kitchen
- Oven
- Range
- Dishwasher
- Disposal
Flooring
- Carpet
- Laminate
- Ceramic Tile
Bedrooms and Bathrooms
- 3 Bedrooms
Laundry
- Dryer
- Washer
Outdoor Features
- Deck
- Shed
- Storage Shed
Schools
- Northside Elementary School
- Clague Middle School
- Skyline High School
Utilities
- Forced Air Heating and Cooling System
- Heating System Uses Natural Gas
- Cable TV Available
Community Details
- No Home Owners Association
Ownership History
Purchase Details
Home Financials for this Owner
Home Financials are based on the most recent Mortgage that was taken out on this home.Purchase Details
Home Financials for this Owner
Home Financials are based on the most recent Mortgage that was taken out on this home.Purchase Details
Home Financials for this Owner
Home Financials are based on the most recent Mortgage that was taken out on this home.Purchase Details
Home Financials for this Owner
Home Financials are based on the most recent Mortgage that was taken out on this home.Purchase Details
Home Financials for this Owner
Home Financials are based on the most recent Mortgage that was taken out on this home.Similar Homes in Ann Arbor, MI
Home Values in the Area
Average Home Value in this Area
Purchase History
| Date | Type | Sale Price | Title Company |
|---|---|---|---|
| Warranty Deed | $420,000 | Liberty Title | |
| Warranty Deed | $350,000 | Preferred Title | |
| Quit Claim Deed | -- | -- | |
| Warranty Deed | $217,000 | -- | |
| Warranty Deed | $178,000 | None Available | |
| Warranty Deed | $192,000 | -- |
Mortgage History
| Date | Status | Loan Amount | Loan Type |
|---|---|---|---|
| Open | $410,600 | New Conventional | |
| Previous Owner | $314,015 | New Conventional | |
| Previous Owner | $309,600 | New Conventional | |
| Previous Owner | $210,000 | New Conventional | |
| Previous Owner | $127,500 | New Conventional | |
| Previous Owner | $130,000 | Unknown | |
| Previous Owner | $172,800 | Unknown |
Property History
| Date | Event | Price | Change | Sq Ft Price |
|---|---|---|---|---|
| 03/09/2022 03/09/22 | Sold | $420,000 | +17.6% | $347 / Sq Ft |
| 02/23/2022 02/23/22 | Pending | -- | -- | -- |
| 01/31/2022 01/31/22 | For Sale | $357,000 | +2.0% | $295 / Sq Ft |
| 06/07/2019 06/07/19 | Sold | $350,000 | +3.9% | $289 / Sq Ft |
| 05/31/2019 05/31/19 | Pending | -- | -- | -- |
| 04/25/2019 04/25/19 | For Sale | $337,000 | +55.3% | $279 / Sq Ft |
| 07/02/2015 07/02/15 | Sold | $217,000 | +0.9% | $179 / Sq Ft |
| 06/27/2015 06/27/15 | Pending | -- | -- | -- |
| 05/28/2015 05/28/15 | For Sale | $215,000 | -- | $178 / Sq Ft |
Tax History Compared to Growth
Tax History
| Year | Tax Paid | Tax Assessment Tax Assessment Total Assessment is a certain percentage of the fair market value that is determined by local assessors to be the total taxable value of land and additions on the property. | Land | Improvement |
|---|---|---|---|---|
| 2024 | $7,444 | $166,000 | $0 | $0 |
| 2023 | $6,863 | $154,400 | $0 | $0 |
| 2022 | $7,176 | $142,300 | $0 | $0 |
| 2021 | $7,007 | $137,000 | $0 | $0 |
| 2020 | $6,865 | $134,700 | $0 | $0 |
| 2019 | $5,673 | $119,600 | $119,600 | $0 |
| 2018 | $5,593 | $123,900 | $0 | $0 |
| 2017 | $5,441 | $123,600 | $0 | $0 |
| 2016 | $4,635 | $108,800 | $0 | $0 |
| 2015 | $3,907 | $84,771 | $0 | $0 |
| 2014 | $3,907 | $82,124 | $0 | $0 |
| 2013 | -- | $82,124 | $0 | $0 |
Agents Affiliated with this Home
-
Matthew Miller

Seller's Agent in 2022
Matthew Miller
The Charles Reinhart Company
(734) 476-4869
4 in this area
149 Total Sales
-
Lisa Stelter

Buyer's Agent in 2022
Lisa Stelter
The Charles Reinhart Company
(734) 645-7909
6 in this area
250 Total Sales
-
Linda Lombardini

Seller's Agent in 2019
Linda Lombardini
Trillium Real Estate
(734) 216-6415
6 in this area
143 Total Sales
-
Stanford Ericksen
S
Seller's Agent in 2015
Stanford Ericksen
Eden Realty
(734) 646-1266
4 Total Sales
-
Alex Milshteyn

Buyer's Agent in 2015
Alex Milshteyn
Real Estate One Inc
(734) 417-3560
44 in this area
1,188 Total Sales
-
A
Buyer's Agent in 2015
Aleksandr Milshteyn
Howard Hanna Real Estate
Map
Source: Southwestern Michigan Association of REALTORS®
MLS Number: 23122074
APN: 09-21-100-008
- 877 Starwick Dr
- 1673 Broadway St
- 1703 Broadway St
- 1596 Jones Dr
- 1705 Broadway St
- 1562 Jones Dr
- 1615 Peach St
- 1632 Broadway St
- 2281 Pontiac Trail
- 1233 Island Dr Unit 203
- 1233 Island Dr
- 1233 Island Dr Unit 201
- 1308 Traver Rd
- 1201 Island Dr Unit 104
- 1117 Freesia Ct Unit 19
- 1055 Cedar Bend Dr
- 135 Barton Dr
- 519 Longshore Dr Unit A
- 517 Longshore Dr Unit A
- 2763 Polson St
