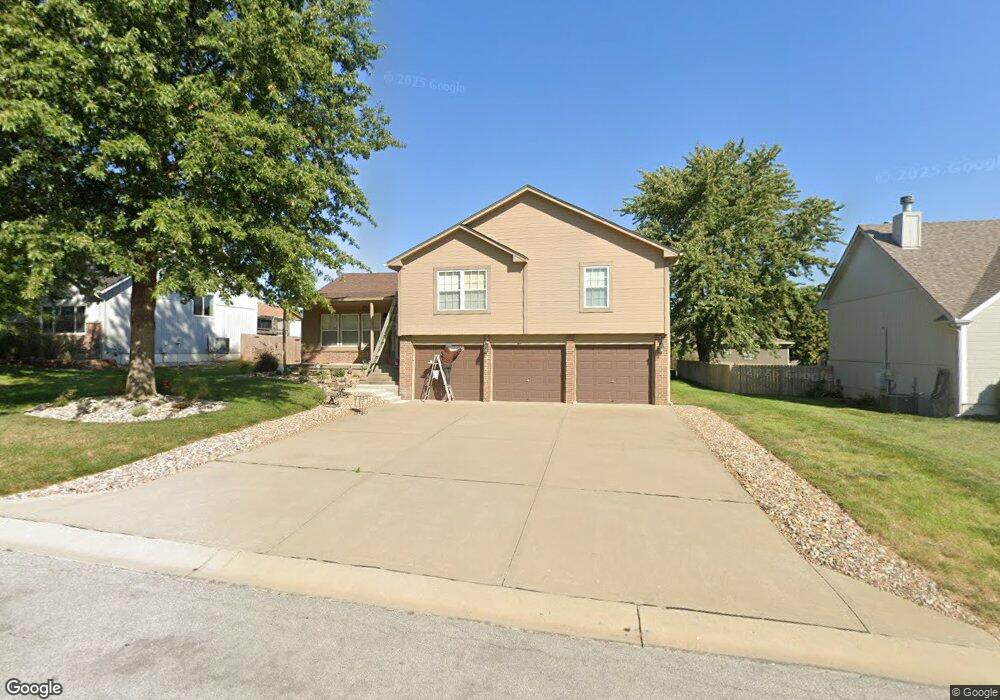1014 Tudor Dr Raymore, MO 64083
Estimated Value: $351,000 - $398,000
3
Beds
2
Baths
1,687
Sq Ft
$220/Sq Ft
Est. Value
About This Home
This home is located at 1014 Tudor Dr, Raymore, MO 64083 and is currently estimated at $370,362, approximately $219 per square foot. 1014 Tudor Dr is a home located in Cass County with nearby schools including Creekmoor Elementary School, Raymore-Peculiar East Middle School, and Raymore-Peculiar Senior High School.
Ownership History
Date
Name
Owned For
Owner Type
Purchase Details
Closed on
Sep 28, 2006
Sold by
Czech Jessica A
Bought by
Gardner William Thomas
Current Estimated Value
Home Financials for this Owner
Home Financials are based on the most recent Mortgage that was taken out on this home.
Original Mortgage
$18,115,700
Outstanding Balance
$10,727,903
Interest Rate
6.51%
Mortgage Type
FHA
Estimated Equity
-$10,357,541
Purchase Details
Closed on
Jun 29, 2005
Sold by
Crossroads Construction Ii Llc
Bought by
Czech Jessica A
Home Financials for this Owner
Home Financials are based on the most recent Mortgage that was taken out on this home.
Original Mortgage
$142,400
Interest Rate
5.67%
Mortgage Type
New Conventional
Create a Home Valuation Report for This Property
The Home Valuation Report is an in-depth analysis detailing your home's value as well as a comparison with similar homes in the area
Home Values in the Area
Average Home Value in this Area
Purchase History
| Date | Buyer | Sale Price | Title Company |
|---|---|---|---|
| Gardner William Thomas | -- | -- | |
| Czech Jessica A | -- | -- |
Source: Public Records
Mortgage History
| Date | Status | Borrower | Loan Amount |
|---|---|---|---|
| Open | Gardner William Thomas | $18,115,700 | |
| Previous Owner | Czech Jessica A | $142,400 |
Source: Public Records
Tax History
| Year | Tax Paid | Tax Assessment Tax Assessment Total Assessment is a certain percentage of the fair market value that is determined by local assessors to be the total taxable value of land and additions on the property. | Land | Improvement |
|---|---|---|---|---|
| 2025 | $3,336 | $45,910 | $6,220 | $39,690 |
| 2024 | $3,336 | $40,990 | $5,650 | $35,340 |
| 2023 | $3,331 | $40,990 | $5,650 | $35,340 |
| 2022 | $2,927 | $35,780 | $5,650 | $30,130 |
| 2021 | $2,928 | $35,780 | $5,650 | $30,130 |
| 2020 | $2,924 | $35,100 | $5,650 | $29,450 |
| 2019 | $2,823 | $35,100 | $5,650 | $29,450 |
| 2018 | $2,598 | $31,200 | $4,550 | $26,650 |
| 2017 | $2,375 | $31,200 | $4,550 | $26,650 |
| 2016 | $2,375 | $29,600 | $4,550 | $25,050 |
| 2015 | $2,376 | $29,600 | $4,550 | $25,050 |
| 2014 | $2,377 | $29,600 | $4,550 | $25,050 |
| 2013 | -- | $29,600 | $4,550 | $25,050 |
Source: Public Records
Map
Nearby Homes
- 1010 Wiltshire Blvd
- 602 Foxglove Ln
- 604 Foxglove Ln
- 502 Foxglove Ln
- 610 Foxglove Ln
- 612 Foxglove Ln
- 606 Foxglove Ln
- 608 Foxglove Ln
- 614 Foxglove Ln
- 705 Red Clover Ct
- 701 Wood Sage Ct
- 707 Red Clover Ct
- 710 Blazing Star Dr
- 704 Wood Sage Ct
- 702 Wood Sage Ct
- 701 Red Clover Ct
- 704 Red Clover Ct
- 700 Red Clover Ct
- 504 Foxglove Ln
- 506 Foxglove Ln
