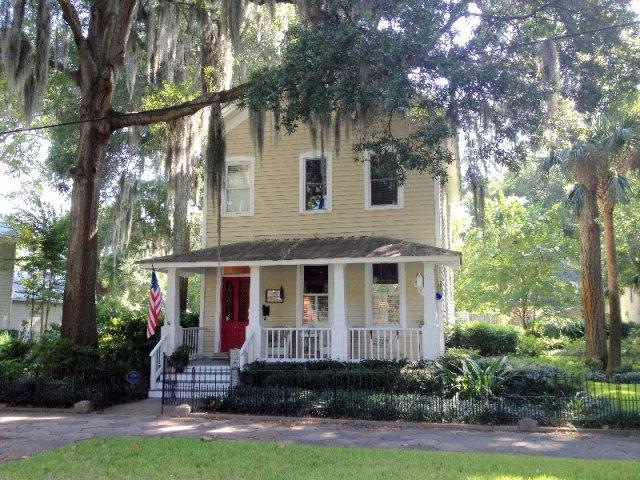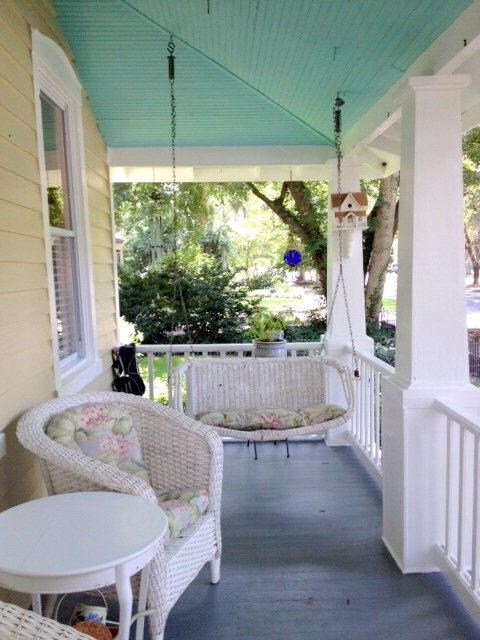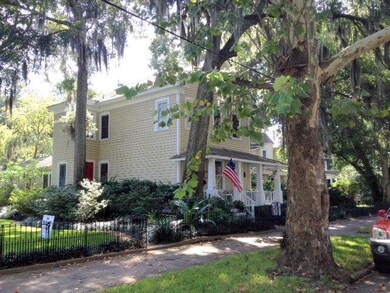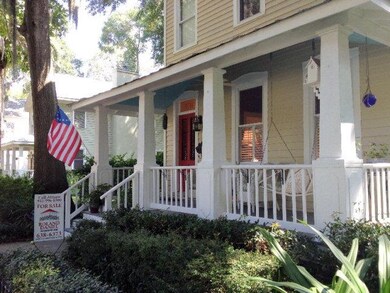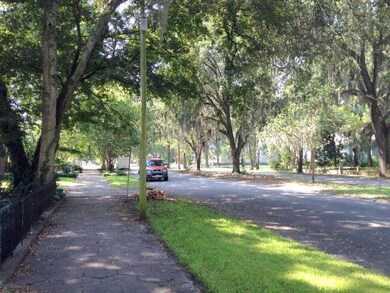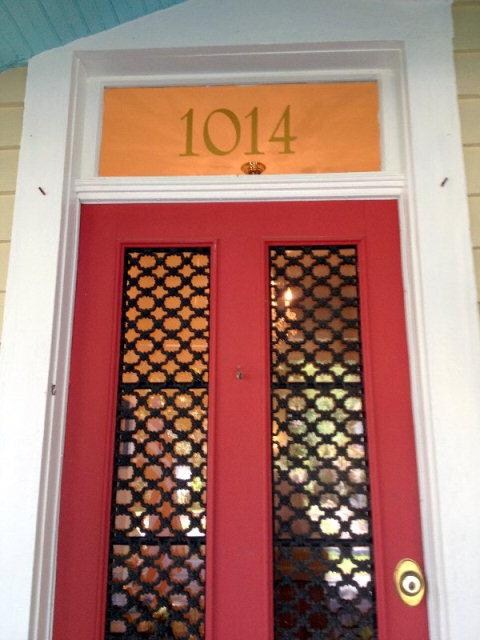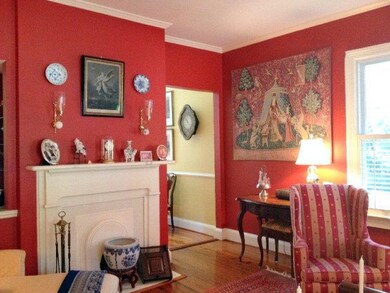
1014 Union St Brunswick, GA 31520
Old Town NeighborhoodHighlights
- 0.48 Acre Lot
- Deck
- Wood Flooring
- Oglethorpe Point Elementary School Rated A
- Living Room with Fireplace
- Victorian Architecture
About This Home
As of May 2025Historic charm meets 21st century appeal! Beautifully maintained & updated home on TWO downtown lots. The home has glossy hardwood floors, bright living & dining rooms with high ceilings and original mantels and a spacious (24' x 14') main floor master suite. Enjoy cooking in the wide galley-style kitchen with new cabinets, Silestone counters & porcelain tile floors. Upstairs are 2 sunlit bedrooms (approx. 15' x 15' each). One has a walk-in closet & built-ins. Both share a hall bath with large tiled shower. Front porch is perfect to relax & catch a breeze on the swing & the back deck is ideal for entertaining. The pretty landscaped yard includes detached workshop plus carport accessible from Ellis Street. Easy living close to downtown restaurants, shops & squares. A must see. Call today
Last Agent to Sell the Property
Roland Daniel Properties License #278840 Listed on: 08/20/2014
Home Details
Home Type
- Single Family
Est. Annual Taxes
- $3,027
Year Built
- Built in 1875
Lot Details
- 0.48 Acre Lot
- Landscaped
- Sprinkler System
- Zoning described as City
Home Design
- Victorian Architecture
- Pillar, Post or Pier Foundation
- Fire Rated Drywall
- Shingle Roof
- Wood Roof
- Wood Siding
Interior Spaces
- 2,040 Sq Ft Home
- 2-Story Property
- Living Room with Fireplace
- Crawl Space
Kitchen
- <<OvenToken>>
- Range<<rangeHoodToken>>
Flooring
- Wood
- Tile
Bedrooms and Bathrooms
- 3 Bedrooms
- 2 Full Bathrooms
Parking
- Detached Garage
- 2 Carport Spaces
Outdoor Features
- Deck
- Porch
Schools
- Oglethorpe Elementary School
- Glynn Middle School
- Glynn Academy High School
Utilities
- Central Air
- Heat Pump System
- Phone Available
- Cable TV Available
Community Details
- No Home Owners Association
- Old Town Subdivision
Listing and Financial Details
- Assessor Parcel Number 01-01033
Ownership History
Purchase Details
Home Financials for this Owner
Home Financials are based on the most recent Mortgage that was taken out on this home.Purchase Details
Home Financials for this Owner
Home Financials are based on the most recent Mortgage that was taken out on this home.Purchase Details
Similar Homes in Brunswick, GA
Home Values in the Area
Average Home Value in this Area
Purchase History
| Date | Type | Sale Price | Title Company |
|---|---|---|---|
| Warranty Deed | $545,000 | -- | |
| Warranty Deed | $245,000 | -- | |
| Deed | $290,000 | -- |
Mortgage History
| Date | Status | Loan Amount | Loan Type |
|---|---|---|---|
| Open | $490,500 | New Conventional | |
| Previous Owner | $191,000 | New Conventional | |
| Previous Owner | $221,100 | New Conventional |
Property History
| Date | Event | Price | Change | Sq Ft Price |
|---|---|---|---|---|
| 05/27/2025 05/27/25 | Sold | $545,000 | -9.0% | $267 / Sq Ft |
| 04/24/2025 04/24/25 | Pending | -- | -- | -- |
| 04/03/2025 04/03/25 | For Sale | $599,000 | +144.5% | $294 / Sq Ft |
| 04/13/2015 04/13/15 | Sold | $245,000 | -12.2% | $120 / Sq Ft |
| 03/14/2015 03/14/15 | Pending | -- | -- | -- |
| 08/20/2014 08/20/14 | For Sale | $279,000 | -- | $137 / Sq Ft |
Tax History Compared to Growth
Tax History
| Year | Tax Paid | Tax Assessment Tax Assessment Total Assessment is a certain percentage of the fair market value that is determined by local assessors to be the total taxable value of land and additions on the property. | Land | Improvement |
|---|---|---|---|---|
| 2024 | $3,027 | $144,000 | $12,760 | $131,240 |
| 2023 | $2,429 | $107,960 | $12,760 | $95,200 |
| 2022 | $3,034 | $107,960 | $12,760 | $95,200 |
| 2021 | $2,822 | $91,520 | $12,760 | $78,760 |
| 2020 | $2,844 | $91,520 | $12,760 | $78,760 |
| 2019 | $1,313 | $77,000 | $12,760 | $64,240 |
| 2018 | $1,914 | $84,280 | $12,760 | $71,520 |
| 2017 | $3,290 | $84,280 | $12,760 | $71,520 |
| 2016 | $2,347 | $84,280 | $12,760 | $71,520 |
| 2015 | -- | $63,360 | $12,760 | $50,600 |
| 2014 | -- | $65,880 | $15,280 | $50,600 |
Agents Affiliated with this Home
-
Chris Moline

Seller's Agent in 2025
Chris Moline
Sea Island Properties
(912) 266-1101
6 in this area
64 Total Sales
-
Allison Van der Veer

Seller's Agent in 2015
Allison Van der Veer
Roland Daniel Properties
(912) 996-8300
4 in this area
33 Total Sales
-
Roland Daniel
R
Buyer's Agent in 2015
Roland Daniel
Paradise Realty of Coastal Georgia LLC
(912) 230-4215
75 Total Sales
Map
Source: Golden Isles Association of REALTORS®
MLS Number: 1570119
APN: 01-01033
