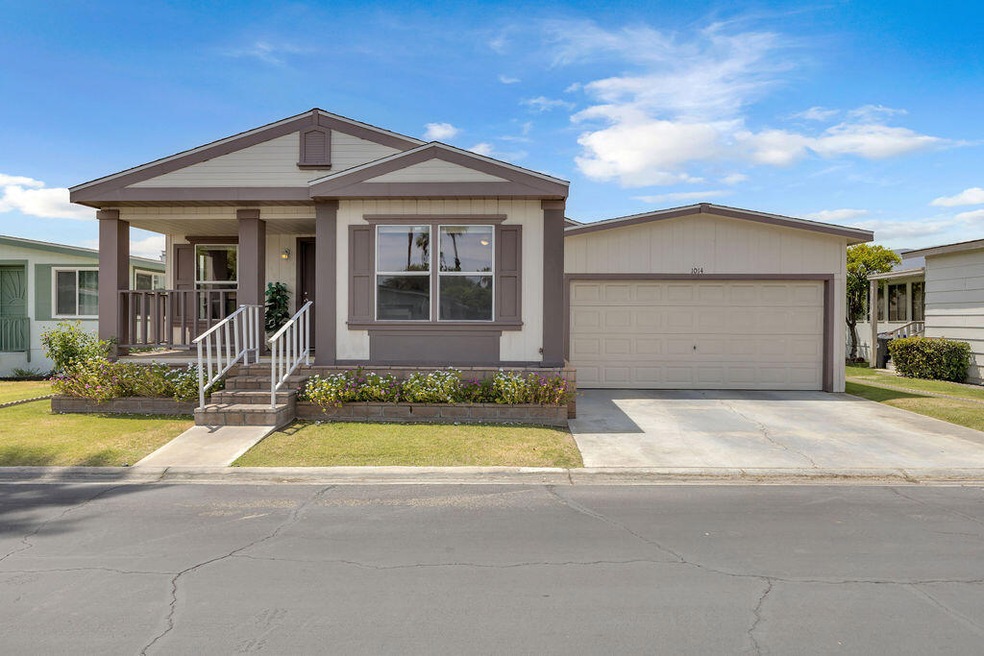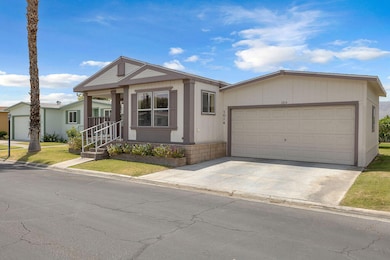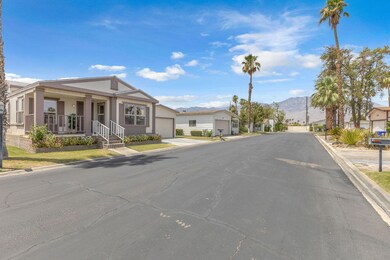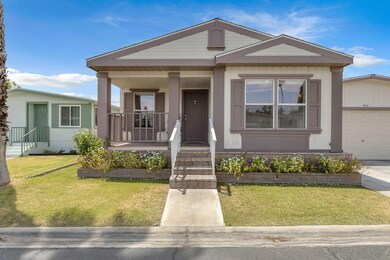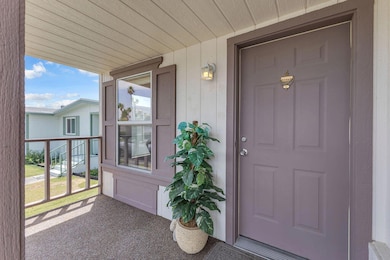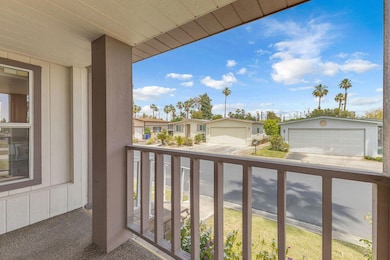
1014 Via Grande Cathedral City, CA 92234
County Club NeighborhoodEstimated payment $1,377/month
Highlights
- In Ground Pool
- Gated Community
- Traditional Architecture
- Senior Community
- Mountain View
- Wood Flooring
About This Home
Welcome to this beautifully maintained 2-bedroom + den/office, 2-bath home in the sought-after 55+ community of Desert Sands. This move-in-ready property offers great curb appeal and a welcoming front entry, setting the tone for the comfort and care found throughout.Step inside to a spacious, open-concept living and dining area filled with natural light, thanks to a well-placed skylight. The large kitchen features ample counter and cabinet space--ideal for cooking and entertaining. Recent upgrades include a brand-new AC unit (2024) and a new roof (2023), providing peace of mind and added value. Additional highlights include updated bathrooms, dual-pane windows, and a separate laundry room for convenience.The flexible den/office is perfect for remote work, guests, or creative space. Outside, enjoy your private patio and garden area, perfect for morning coffee or quiet evenings. An attached 2-car garage offers plenty of storage and functionality. Desert Sands is a gated 55+ community with resort-style amenities, including a clubhouse, pool, spa, fitness center, tennis, pickleball, and lush greenbelts, plus an active social calendar to keep you connected and engaged. This home is a perfect blend of style, space, and easy living--a must-see for anyone looking to enjoy the desert lifestyle in a vibrant and well-maintained community.
Property Details
Home Type
- Mobile/Manufactured
Year Built
- Built in 1995
Lot Details
- 2,000 Sq Ft Lot
- North Facing Home
- Block Wall Fence
- Sprinkler System
- Land Lease of $11,100 expires <<landLeaseExpirationDate>>
Home Design
- Traditional Architecture
- Cottage
- Shingle Roof
- Siding
- Pier Jacks
Interior Spaces
- 1,360 Sq Ft Home
- Skylights
- Blinds
- Great Room
- Dining Area
- Utility Room
- Mountain Views
Kitchen
- Breakfast Area or Nook
- Gas Range
- Microwave
- Dishwasher
- Granite Countertops
- Disposal
Flooring
- Wood
- Carpet
Bedrooms and Bathrooms
- 2 Bedrooms
- Walk-In Closet
- Secondary bathroom tub or shower combo
Laundry
- Laundry Room
- 220 Volts In Laundry
Parking
- 2 Car Attached Garage
- Driveway
Pool
- In Ground Pool
- Heated Spa
- In Ground Spa
Outdoor Features
- Concrete Porch or Patio
- Rain Gutters
Location
- Ground Level
Mobile Home
- Mobile Home Make and Model is CL570AB, Golden West
- Mobile Home is 11 x 57 Feet
- Double Wide
- Block Skirt
Utilities
- Central Heating and Cooling System
- Heating System Uses Natural Gas
- 220 Volts in Kitchen
- Property is located within a water district
Listing and Financial Details
- Assessor Parcel Number 009715769
Community Details
Overview
- Senior Community
- Desert Sands Mobile Subdivision
- Desert Sands Mobile Home Park | Phone (760) 324-5282 | Manager Vicky Czarnecki
- Planned Unit Development
Recreation
- Community Pool
- Community Spa
Security
- Card or Code Access
- Gated Community
Map
Home Values in the Area
Average Home Value in this Area
Property History
| Date | Event | Price | Change | Sq Ft Price |
|---|---|---|---|---|
| 06/30/2025 06/30/25 | Price Changed | $215,000 | -4.4% | $158 / Sq Ft |
| 05/26/2025 05/26/25 | For Sale | $225,000 | +0.9% | $165 / Sq Ft |
| 10/24/2022 10/24/22 | Sold | $223,000 | -3.0% | $164 / Sq Ft |
| 09/14/2022 09/14/22 | Price Changed | $230,000 | +2.2% | $169 / Sq Ft |
| 08/31/2022 08/31/22 | For Sale | $225,000 | -- | $165 / Sq Ft |
Similar Homes in Cathedral City, CA
Source: California Desert Association of REALTORS®
MLS Number: 219130761
APN: 009-715-769
- 1220 Vía Yolo
- 1306 Via Playa
- 1184 Via Fresno
- 5 Acres Above Rio Rosalia
- 1139 Via Feliz
- 000 677-291-025
- 1051 Vía Grande
- 69411 Ramon Rd #1039
- 32929 Desert Vista Rd
- 1327 Via Palmera
- 69411 Ramon Rd Unit 224
- 33215 Via de Anza
- 69411 Ramon Rd #604
- 32655 Aurora Vista Rd
- 32955 Monte Vista Rd
- 33014 Campus Ln
- 9 Ramon Rd
- 8 Ramon Rd
- 7 Ramon Rd
- 26841 Rio Encanto
- 68980 Eytel Rd Unit 1
- 69411 Ramon Rd Unit 360
- 32350 Rancho Vista Dr Unit RV3
- 32350 Rancho Vista Dr Unit 1
- 68780 Arrowhead Rd Unit B
- 33113 Campus Ln
- 34140 Linda Way
- 32200 Cathedral Canyon Dr Unit 44
- 32415 Pueblo Trail Unit A
- 34530 Eagle Canyon Dr Unit Cathedral City Casita
- 31715 Avenida Alvera
- 34099 Anita Way
- 34025 Calle Mora
- 34414 Laura Way
- 69480 Victoria Dr
- 69801 Ramon Rd Unit 115
- 69801 Ramon Rd Unit 161
- 69621 Karen Way
- 68001 Lakeland Dr
- 98 Via Santo Tomas
