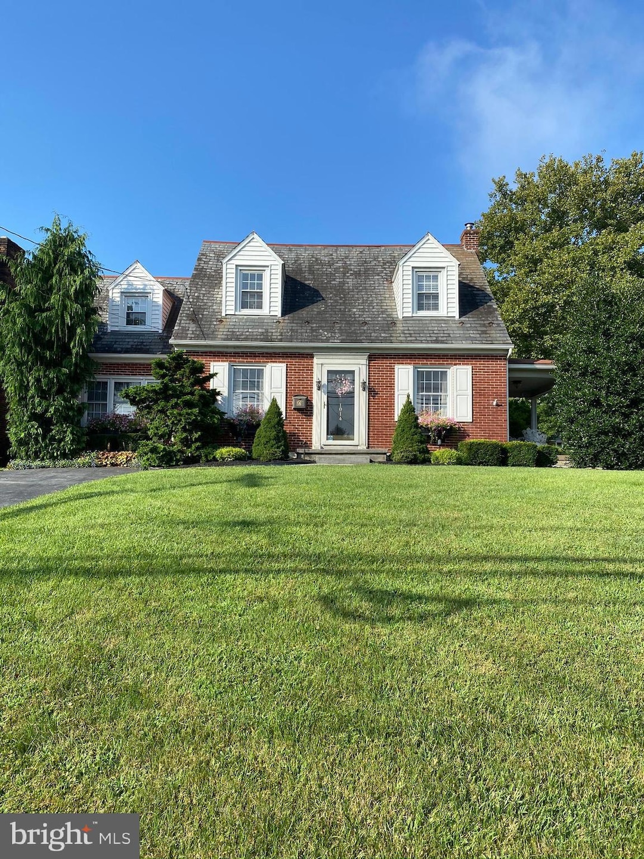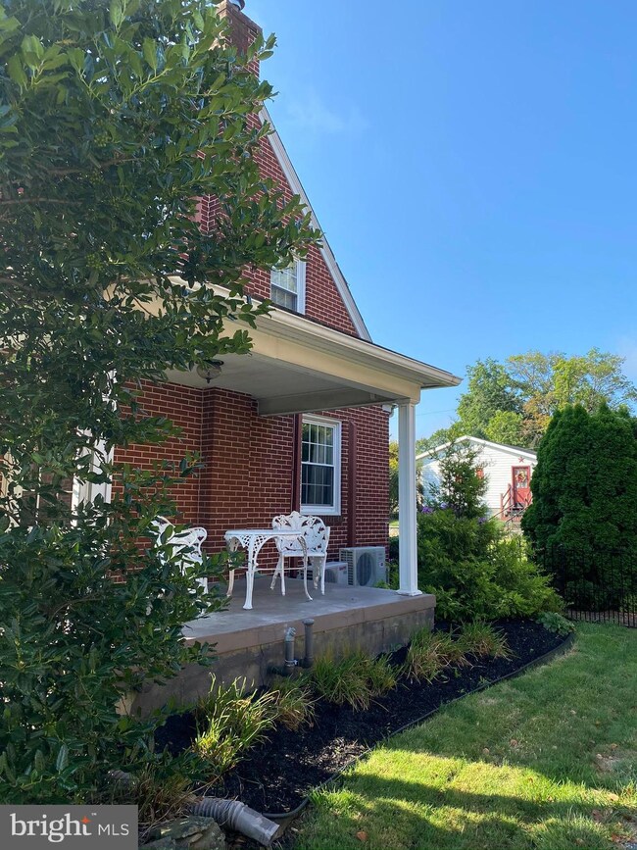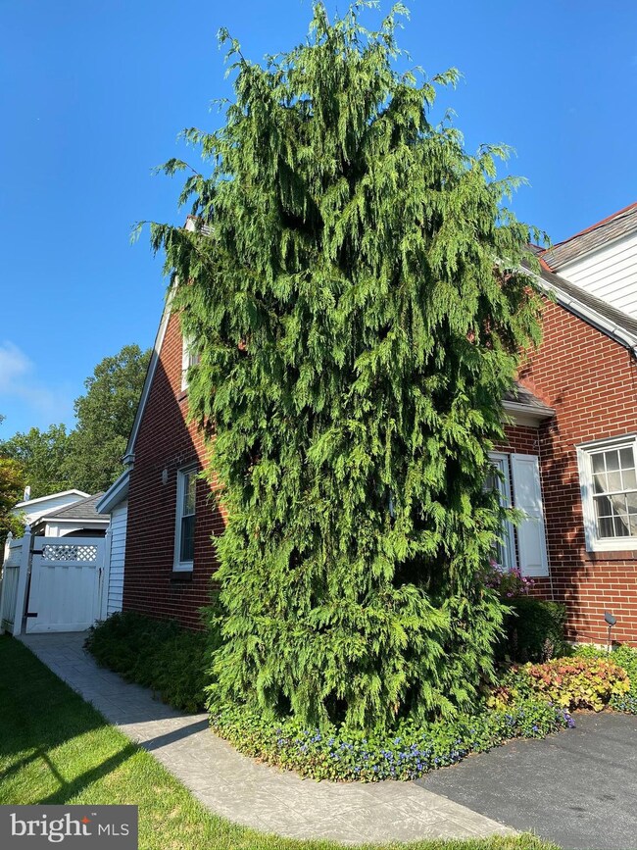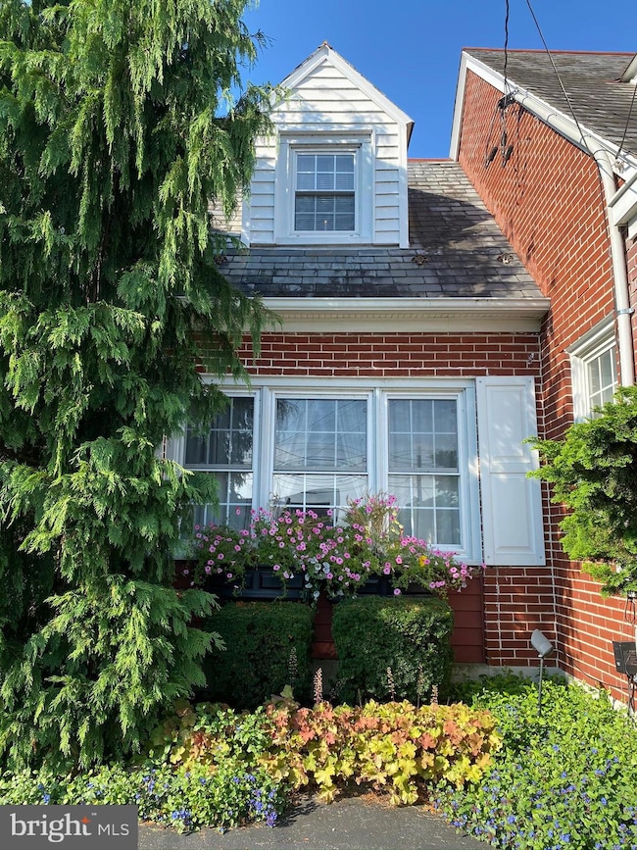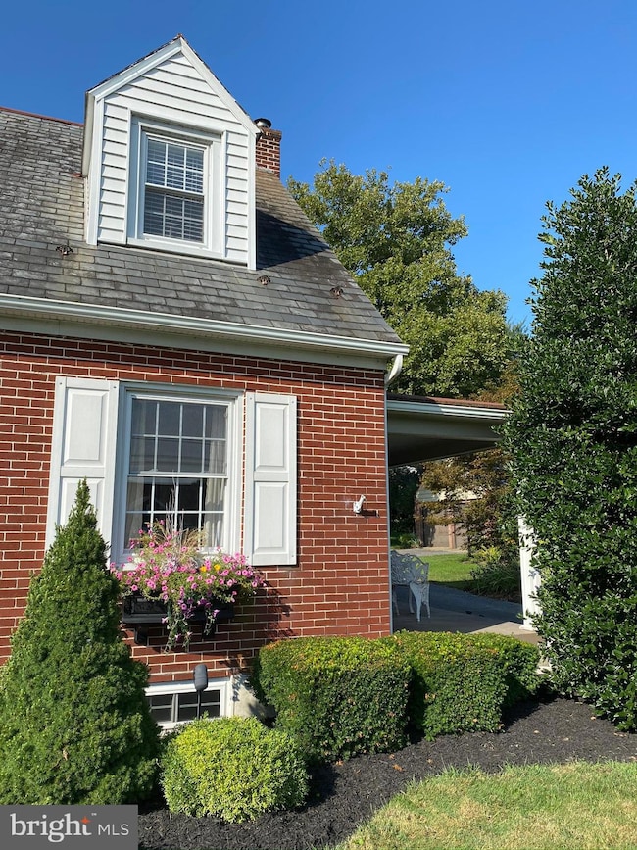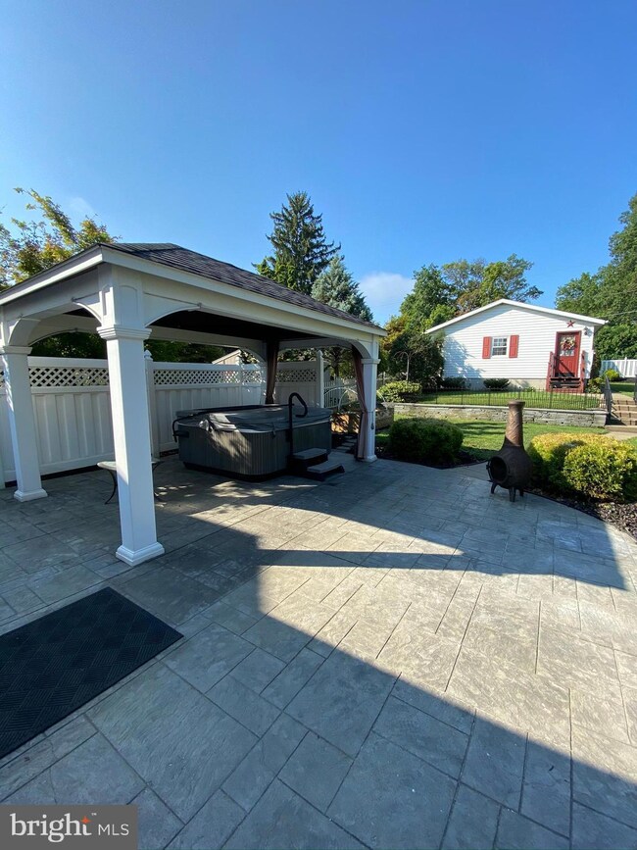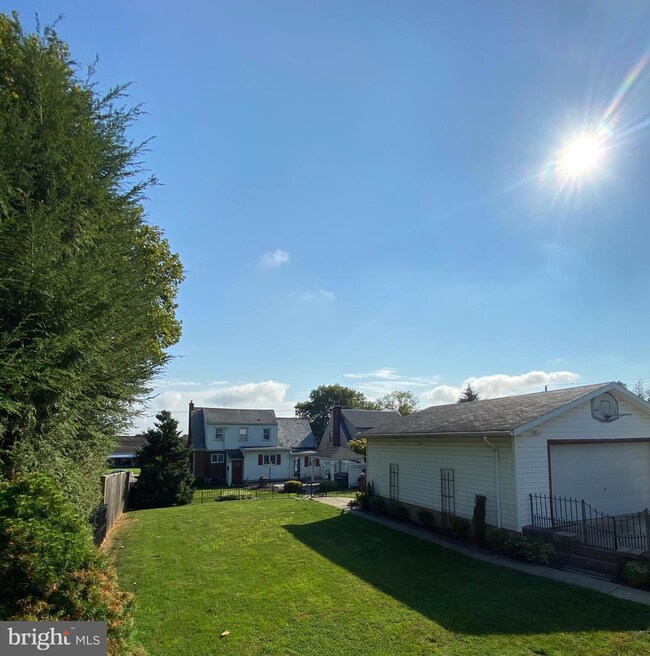
1014 W Main St Ephrata, PA 17522
Estimated Value: $343,000 - $378,000
Highlights
- Spa
- Cape Cod Architecture
- Main Floor Bedroom
- Heated Floors
- Backs to Trees or Woods
- Garden View
About This Home
As of October 2020This beautiful cape cod, located off 322 is a must see! Perfectly manicured lawn and landscaping, complete with stonewall, pavilion and hot tub surround by trees and privacy fencing. Inside features include upgraded quartz countertops, filtered hot and cold water tap, heated tile floor, first floor bedroom, private sun porch and private parking in front or out back with detached oversized 2 car garage.
Last Agent to Sell the Property
Berkshire Hathaway HomeServices Homesale Realty License #RS340532 Listed on: 08/17/2020

Home Details
Home Type
- Single Family
Est. Annual Taxes
- $3,865
Year Built
- Built in 1940
Lot Details
- 0.27 Acre Lot
- Rural Setting
- North Facing Home
- Privacy Fence
- Stone Retaining Walls
- Decorative Fence
- Landscaped
- Extensive Hardscape
- Backs to Trees or Woods
- Back Yard Fenced and Front Yard
- Property is in very good condition
Parking
- 2 Car Direct Access Garage
- 4 Driveway Spaces
- Oversized Parking
- Alley Access
- Rear-Facing Garage
- Garage Door Opener
- Stone Driveway
Home Design
- Cape Cod Architecture
- Traditional Architecture
- Brick Exterior Construction
- Block Foundation
- Plaster Walls
- Block Wall
- Spray Foam Insulation
- Slate Roof
- Asphalt Roof
- Rubber Roof
- Cement Siding
- Vinyl Siding
- Stick Built Home
- Copper Plumbing
- CPVC or PVC Pipes
- Lead Plumbing
Interior Spaces
- Property has 2 Levels
- Partially Furnished
- Paneling
- Ceiling height of 9 feet or more
- Ceiling Fan
- Recessed Lighting
- Replacement Windows
- Insulated Windows
- Window Treatments
- Wood Frame Window
- Window Screens
- ENERGY STAR Qualified Doors
- Family Room Off Kitchen
- Living Room
- Dining Room
- Open Floorplan
- Garden Views
Kitchen
- Eat-In Kitchen
- Built-In Oven
- Electric Oven or Range
- Stove
- Range Hood
- Dishwasher
- Stainless Steel Appliances
- Upgraded Countertops
- Disposal
- Instant Hot Water
Flooring
- Wood
- Partially Carpeted
- Heated Floors
- Concrete
- Ceramic Tile
- Vinyl
Bedrooms and Bathrooms
- Walk-In Closet
- Whirlpool Bathtub
- Bathtub with Shower
Laundry
- Laundry on main level
- Electric Front Loading Dryer
- Front Loading Washer
Finished Basement
- Heated Basement
- Walk-Up Access
- Connecting Stairway
- Interior and Exterior Basement Entry
- Crawl Space
Home Security
- Storm Doors
- Fire and Smoke Detector
- Flood Lights
Eco-Friendly Details
- Energy-Efficient Windows
Outdoor Features
- Spa
- Patio
- Exterior Lighting
- Porch
Schools
- Clay Elementary School
Utilities
- Central Air
- Radiator
- Heating System Uses Oil
- Vented Exhaust Fan
- Hot Water Baseboard Heater
- Hot Water Heating System
- 200+ Amp Service
- 60 Gallon+ Oil Water Heater
- Phone Available
- Cable TV Available
Community Details
- No Home Owners Association
- Ephrata Borough Subdivision
Listing and Financial Details
- Assessor Parcel Number 260-32007-0-0000
Ownership History
Purchase Details
Home Financials for this Owner
Home Financials are based on the most recent Mortgage that was taken out on this home.Similar Homes in Ephrata, PA
Home Values in the Area
Average Home Value in this Area
Purchase History
| Date | Buyer | Sale Price | Title Company |
|---|---|---|---|
| Sweigert Dale | $235,000 | None Available |
Mortgage History
| Date | Status | Borrower | Loan Amount |
|---|---|---|---|
| Open | Sweigert Dale | $227,963 | |
| Closed | Sweigert Dale | $230,743 | |
| Previous Owner | Bunting Thomas J | $147,200 | |
| Previous Owner | Bunting Thomas J | $43,215 |
Property History
| Date | Event | Price | Change | Sq Ft Price |
|---|---|---|---|---|
| 10/16/2020 10/16/20 | Sold | $235,000 | -2.0% | $101 / Sq Ft |
| 08/20/2020 08/20/20 | Pending | -- | -- | -- |
| 08/17/2020 08/17/20 | For Sale | $239,900 | -- | $103 / Sq Ft |
Tax History Compared to Growth
Tax History
| Year | Tax Paid | Tax Assessment Tax Assessment Total Assessment is a certain percentage of the fair market value that is determined by local assessors to be the total taxable value of land and additions on the property. | Land | Improvement |
|---|---|---|---|---|
| 2024 | $4,228 | $176,300 | $56,500 | $119,800 |
| 2023 | $4,124 | $176,300 | $56,500 | $119,800 |
| 2022 | $3,948 | $176,300 | $56,500 | $119,800 |
| 2021 | $3,865 | $176,300 | $56,500 | $119,800 |
| 2020 | $3,865 | $176,300 | $56,500 | $119,800 |
| 2019 | $3,812 | $176,300 | $56,500 | $119,800 |
| 2018 | $4,519 | $176,300 | $56,500 | $119,800 |
| 2017 | $3,938 | $148,800 | $43,800 | $105,000 |
| 2016 | $3,907 | $148,800 | $43,800 | $105,000 |
| 2015 | $864 | $148,800 | $43,800 | $105,000 |
| 2014 | $2,789 | $148,800 | $43,800 | $105,000 |
Agents Affiliated with this Home
-
Megan Moore
M
Seller's Agent in 2020
Megan Moore
Berkshire Hathaway HomeServices Homesale Realty
(717) 560-9100
38 Total Sales
-
Irvette Timms

Buyer's Agent in 2020
Irvette Timms
Joy Daniels Real Estate Group, Ltd
(717) 982-5020
90 Total Sales
Map
Source: Bright MLS
MLS Number: PALA168612
APN: 260-32007-0-0000
- 1005 W Main St
- 1120 W Main St
- 1035 Clearview Ave
- 1117 Marilyn Ave
- 904 Martin Ave
- 832 Martin Ave
- 1304 Marilyn Ave
- 237 Fieldcrest Ln
- 256 Fieldcrest Ln Unit 24
- 212 Penn Ave
- 159 W Fulton St
- 207 W Main St
- 18 Oaklawn Blvd
- 221 S State St
- 225 S State St
- 232 S State St
- 15 Reagan Dr
- 18 Patience Ln
- 40 Arrowhead Dr
- 517 Landon Cir Unit 13
- 1014 W Main St
- 1008 W Main St
- 1020 W Main St
- 1028 W Main St
- 998 W Main St
- 1011 Lincoln Heights Ave
- 1019 Lincoln Heights Ave
- 1013 W Main St
- 990 W Main St
- 1021 W Main St
- 1040 W Main St
- 1029 Lincoln Heights Ave
- 1031 W Main St
- 993 Lincoln Heights Ave
- 999 W Main St
- 984 W Main St
- 995 W Main St
- 1035 W Main St
- 1037 Lincoln Heights Ave
- 1050 W Main St
