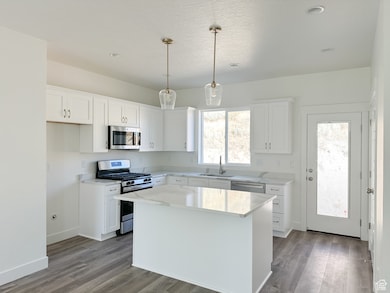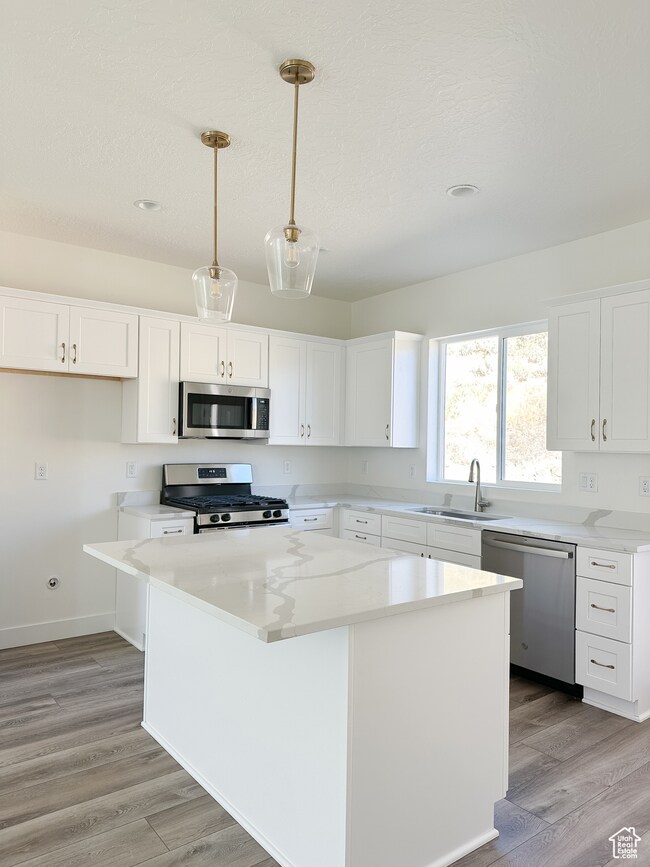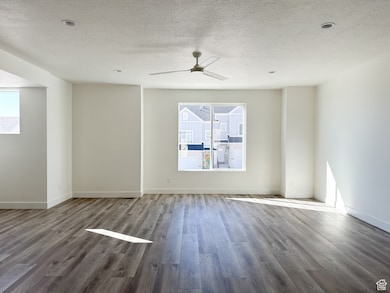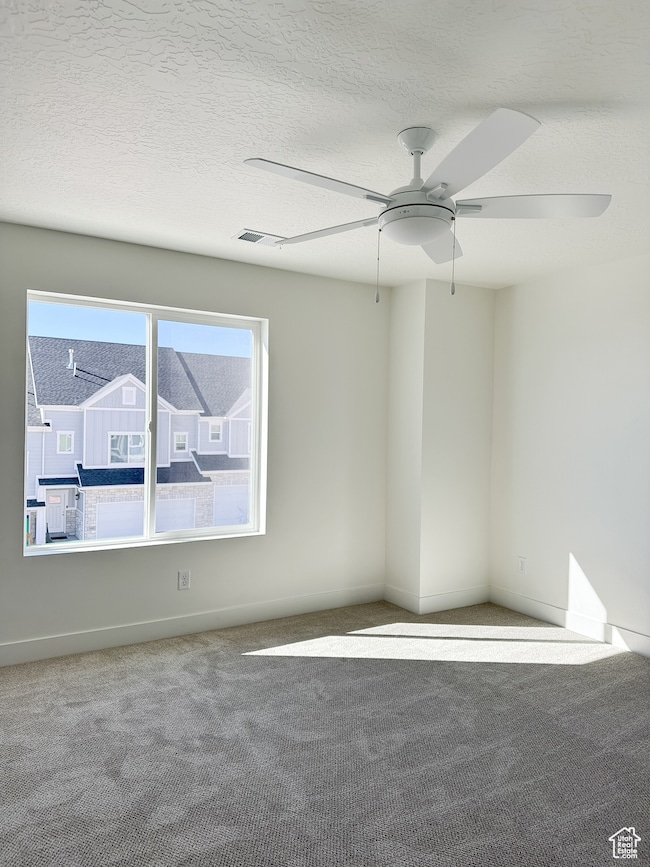
Estimated payment $3,140/month
Highlights
- New Construction
- Mountain View
- Community Pool
- Lehi Junior High School Rated A-
- Clubhouse
- Hiking Trails
About This Home
Buyer's can receive up to $28,000 towards Closing Costs when using Builder's Preferred Lender! (Ask Agent for more details) Highly Desirable Townhome with an Optional 4th Bedroom, and a 'Must See' large family room. Extremely convenient location near Traverse Mountain Outlets, restaurants, and grocery shopping. Quick Access to the I-15 Freeway, just off SR-92 Timp Hwy. Access to Traverse Mountain Clubhouse, Pool, Gym, Party Rooms, etc. Buyer to select certain remaining finishes! Photos were used as a representation of the floor plan only, actual home listed is currently under construction. Square footage figures are provided as a courtesy estimate only and were obtained from builder plans. Buyer is advised to obtain an independent measurement. Additional Units Available!
Last Listed By
Lori Taylor
Perry Realty, Inc. License #9537078 Listed on: 02/15/2025
Townhouse Details
Home Type
- Townhome
Est. Annual Taxes
- $3,000
Year Built
- Built in 2025 | New Construction
Lot Details
- 871 Sq Ft Lot
- Landscaped
- Sloped Lot
HOA Fees
- $222 Monthly HOA Fees
Parking
- 2 Car Garage
Home Design
- Stone Siding
- Clapboard
- Asphalt
Interior Spaces
- 2,227 Sq Ft Home
- 3-Story Property
- Dry Bar
- Ceiling Fan
- Mountain Views
- Exterior Basement Entry
- Smart Thermostat
- Electric Dryer Hookup
Kitchen
- Gas Range
- Free-Standing Range
- Microwave
- Disposal
Flooring
- Carpet
- Tile
Bedrooms and Bathrooms
- 3 Bedrooms
- Walk-In Closet
- Bathtub With Separate Shower Stall
Outdoor Features
- Open Patio
Schools
- Belmont Elementary School
- Viewpoint Middle School
- Skyridge High School
Utilities
- Central Heating and Cooling System
- Natural Gas Connected
Listing and Financial Details
- Assessor Parcel Number 51-766-0326
Community Details
Overview
- Connie Taylor Association, Phone Number (801) 407-6775
- Ridge Subdivision
Amenities
- Community Barbecue Grill
- Clubhouse
Recreation
- Community Playground
- Community Pool
- Hiking Trails
- Bike Trail
Pet Policy
- Pets Allowed
Map
Home Values in the Area
Average Home Value in this Area
Property History
| Date | Event | Price | Change | Sq Ft Price |
|---|---|---|---|---|
| 05/16/2025 05/16/25 | Price Changed | $502,700 | +1.9% | $226 / Sq Ft |
| 02/15/2025 02/15/25 | For Sale | $493,300 | -- | $222 / Sq Ft |
Similar Homes in Lehi, UT
Source: UtahRealEstate.com
MLS Number: 2064862
- 996 W Mountain Way Unit 329
- 1011 W Mountain Way Unit 316
- 1101 W 1870 N
- 1235 W 1870 N
- 1951 N Hollow Ct
- 1693 W Westbury Unit D
- 1817 W Bad Rock Cir Unit 100303
- 1314 W 1550 N
- 1153 W 1425 N
- 2327 N 700 W
- 1331 N 900 W
- 454 W 1800 N
- 1592 N 500 W
- 1847 N 340 W
- 2215 N 490 W
- 1451 W 1220 St N
- 497 W 2280 N
- 1460 N 1700 W Unit 101
- 2139 N 300 W
- 1627 W Boxwood Dr Unit 110





