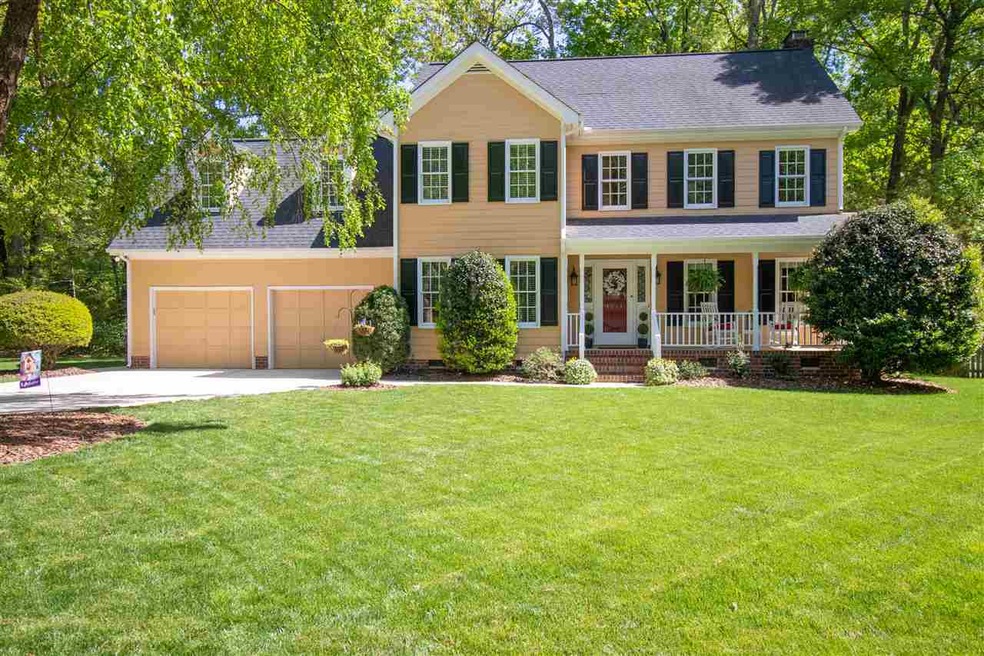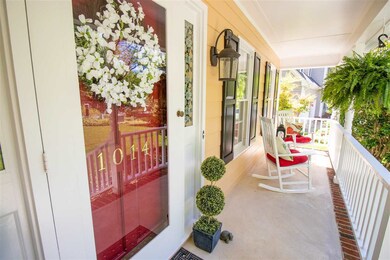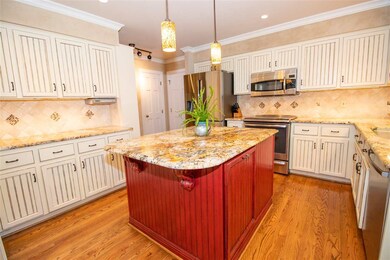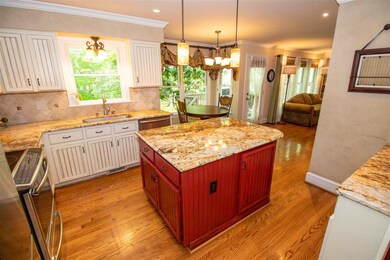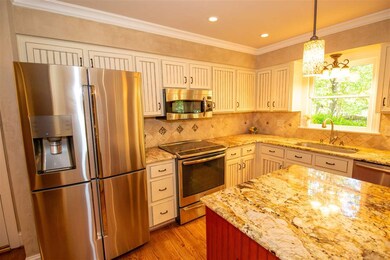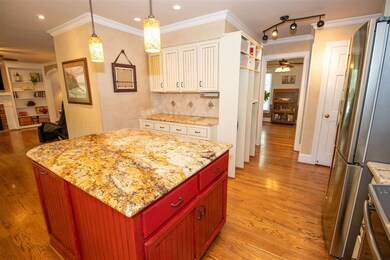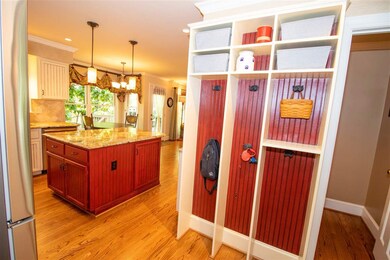
Estimated Value: $592,000 - $660,000
Highlights
- Finished Room Over Garage
- 0.4 Acre Lot
- Property is near public transit
- Apex Elementary Rated A-
- Deck
- Traditional Architecture
About This Home
As of June 2021Nestled in the premier Shepherd’s Vineyard neighborhood this 3 BR/2.5 bath home is a showstopper! This gorgeous home features lots of natural light, gourmet kitchen, granite countertops, open floorplan, wood floors on main floor, fireplace, remodeled bathrooms, house water filtration system, newly painted interior & large bonus room that could double as a 4th BR. TRANE HVAC & roof in 2013. Meticulously groomed property with deck & large flat yard. You can walk to the neighborhood pool, greenway & library.
Last Agent to Sell the Property
KyesKat Smith, LLC License #237361 Listed on: 03/25/2021
Home Details
Home Type
- Single Family
Est. Annual Taxes
- $3,482
Year Built
- Built in 1987
Lot Details
- 0.4 Acre Lot
- Fenced Yard
- Corner Lot
- Landscaped with Trees
HOA Fees
- $25 Monthly HOA Fees
Parking
- 2 Car Garage
- Finished Room Over Garage
- Front Facing Garage
- Garage Door Opener
- Private Driveway
Home Design
- Traditional Architecture
Interior Spaces
- 2,560 Sq Ft Home
- 2-Story Property
- Bookcases
- Smooth Ceilings
- High Ceiling
- Ceiling Fan
- Gas Log Fireplace
- Fireplace Features Masonry
- Entrance Foyer
- Family Room with Fireplace
- Living Room
- L-Shaped Dining Room
- Breakfast Room
- Bonus Room
- Crawl Space
- Pull Down Stairs to Attic
- Fire and Smoke Detector
- Laundry on upper level
Kitchen
- Eat-In Kitchen
- Convection Oven
- Electric Range
- Microwave
- Dishwasher
- Granite Countertops
Flooring
- Wood
- Carpet
- Laminate
Bedrooms and Bathrooms
- 3 Bedrooms
- Walk-In Closet
- Whirlpool Bathtub
- Shower Only in Primary Bathroom
- Walk-in Shower
Outdoor Features
- Deck
- Playground
- Rain Gutters
- Porch
Location
- Property is near public transit
Schools
- Apex Friendship Elementary School
- Apex Middle School
- Apex Friendship High School
Utilities
- Forced Air Zoned Heating and Cooling System
- Heating System Uses Natural Gas
- Electric Water Heater
- Water Purifier
- Community Sewer or Septic
- High Speed Internet
- Cable TV Available
Community Details
Overview
- Ppm Of Raleigh Association
- Shepherds Vineyard Subdivision
Recreation
- Tennis Courts
- Community Playground
- Community Pool
- Trails
Ownership History
Purchase Details
Home Financials for this Owner
Home Financials are based on the most recent Mortgage that was taken out on this home.Purchase Details
Home Financials for this Owner
Home Financials are based on the most recent Mortgage that was taken out on this home.Purchase Details
Home Financials for this Owner
Home Financials are based on the most recent Mortgage that was taken out on this home.Similar Homes in Apex, NC
Home Values in the Area
Average Home Value in this Area
Purchase History
| Date | Buyer | Sale Price | Title Company |
|---|---|---|---|
| Delgado Allan Odel Donde | $480,000 | None Available | |
| Staser Mark T | $275,000 | None Available | |
| Ahler James Thomas | -- | -- |
Mortgage History
| Date | Status | Borrower | Loan Amount |
|---|---|---|---|
| Previous Owner | Staser Mark T | $193,400 | |
| Previous Owner | Staser Mark T | $22,660 | |
| Previous Owner | Staser Mark T | $68,700 | |
| Previous Owner | Staser Mark T | $206,150 | |
| Previous Owner | Ahler James T | $160,000 | |
| Previous Owner | Ahler James Thomas | $158,000 |
Property History
| Date | Event | Price | Change | Sq Ft Price |
|---|---|---|---|---|
| 12/15/2023 12/15/23 | Off Market | $480,000 | -- | -- |
| 06/01/2021 06/01/21 | Sold | $480,000 | +7.3% | $188 / Sq Ft |
| 04/26/2021 04/26/21 | Pending | -- | -- | -- |
| 04/20/2021 04/20/21 | For Sale | $447,500 | -- | $175 / Sq Ft |
Tax History Compared to Growth
Tax History
| Year | Tax Paid | Tax Assessment Tax Assessment Total Assessment is a certain percentage of the fair market value that is determined by local assessors to be the total taxable value of land and additions on the property. | Land | Improvement |
|---|---|---|---|---|
| 2024 | $4,800 | $560,042 | $200,000 | $360,042 |
| 2023 | $3,896 | $353,361 | $78,000 | $275,361 |
| 2022 | $3,658 | $353,361 | $78,000 | $275,361 |
| 2021 | $3,518 | $353,361 | $78,000 | $275,361 |
| 2020 | $3,483 | $353,361 | $78,000 | $275,361 |
| 2019 | $3,358 | $293,941 | $78,000 | $215,941 |
| 2018 | $3,163 | $293,941 | $78,000 | $215,941 |
| 2017 | $2,945 | $293,941 | $78,000 | $215,941 |
| 2016 | $2,902 | $293,941 | $78,000 | $215,941 |
| 2015 | $2,770 | $273,738 | $70,000 | $203,738 |
| 2014 | $2,670 | $273,738 | $70,000 | $203,738 |
Agents Affiliated with this Home
-
Mark Pelshak

Seller's Agent in 2021
Mark Pelshak
KyesKat Smith, LLC
(919) 627-8087
2 in this area
9 Total Sales
-
Joe Alercia

Buyer's Agent in 2021
Joe Alercia
RE/MAX United
(919) 868-3972
4 in this area
264 Total Sales
Map
Source: Doorify MLS
MLS Number: 2374455
APN: 0752.13-13-1893-000
- 1007 Wellstone Cir
- 1002 Springmill Ct
- 115 Heatherwood Dr
- 1007 Surry Dale Ct
- 1113 Smokewood Dr
- 1218 Chimney Hill Dr
- 140 Heatherwood Dr
- 1805 Holly St
- 1025 Kingsway Dr
- 1003 E Sterlington Place
- 3007 Old Raleigh Rd
- 1209 Maple Ave
- 3015 Old Raleigh Rd
- 501 Samara St
- 1006 Apache Ln
- 802 Knollwood Dr
- 131 140 15 MacGregor Pines Dr
- 1005 Thorncroft Ln
- 1612 Rainesview Ln
- 1636 Cone Ave
- 1014 Wellstone Cir
- 1012 Wellstone Cir
- 1010 Wellstone Cir
- 1013 Wellstone Cir
- 1100 Wellstone Cir
- 1015 Wellstone Cir
- 1009 Wellstone Cir
- 1008 Wellstone Cir
- 1001 Oakwell Ct
- 1102 Wellstone Cir
- 2002 Old Raleigh Rd
- 2000 Sterling Silver Dr
- 1004 Old Carriage Ct
- 1003 Oakwell Ct
- 1006 Wellstone Cir
- 1005 Old Carriage Ct
- 1104 Wellstone Cir
- 1005 Wellstone Cir
- 1001 Palace Ct
- 1005 Oakwell Ct
