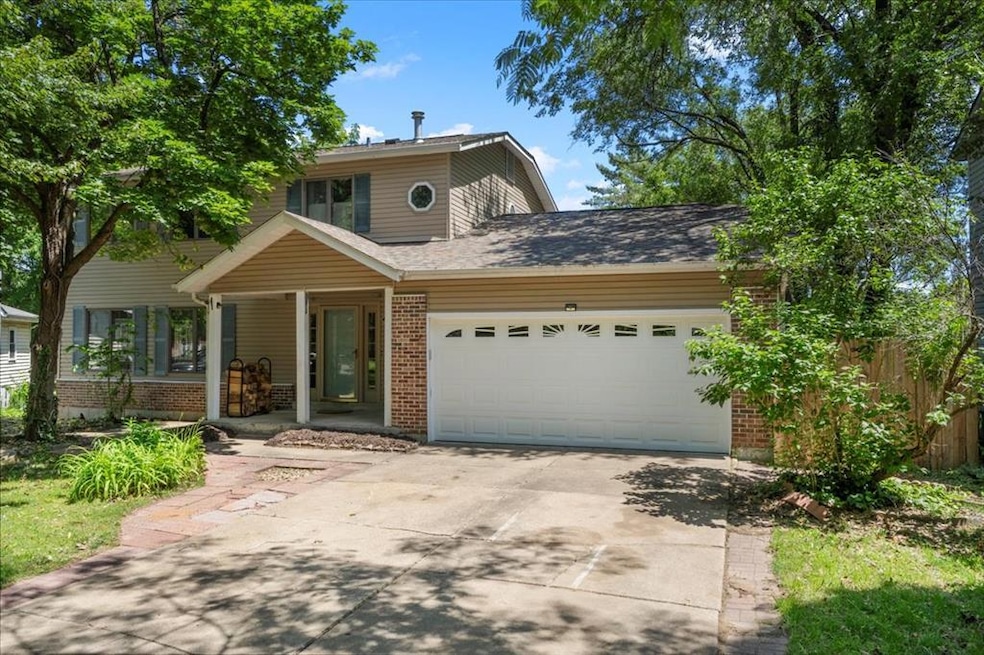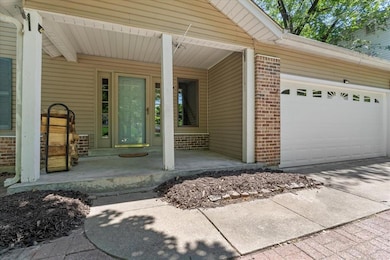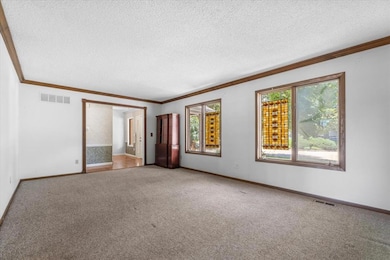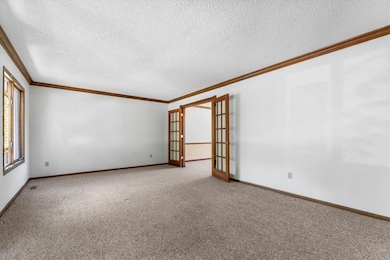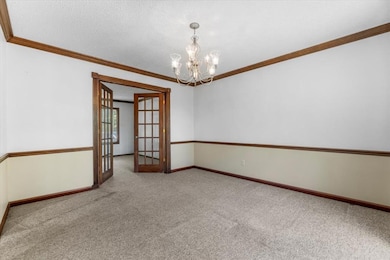
1014 Willow River Ct Florissant, MO 63031
Estimated payment $1,969/month
Highlights
- Very Popular Property
- Traditional Architecture
- Great Room
- Recreation Room
- 1 Fireplace
- Breakfast Room
About This Home
Welcome Home to 1014 Willow River Court! Nestled in a quiet cul-de-sac in the Riverwoods Trails subdivision, this Three Bedroom, Three-and-a-half Bathroom, Two-Story is way more than meets the eye! With over 3700 Square Feet of Living Space, the possibilities are endless. Entering the home, you are greeted by the Living Room which flows seemlessly into the formal Dining Room. The eat-in Kitchen is perfect for entertaining and walks out to the oversized 32ft X 13ft deck that overlooks the backyard. The adjacent Family Room features a Wood burnig Fireplace and connects to the sun drenched Great Room and Two Car Garage. The Primary Suite with Walk-in Closet & private Full bath along with two Bedrooms and Hall Bath make up the second level. The finished lower level is one of a kind. Featuring a Full, Eat-in Kitchen area that walks out to the back patio; Two Bonus/Sleeping rooms and a Full Bath, it is the perfect place for older children or an "In-Laws" suite. An additional Recreation Room, with sliding door to the back patio and laundry room complete the lower level. With boundless possibilities, all that's missing is you and your finishing touches. The seller prefers to offer the home in its current, "AS-IS" condition and will not provide for any inspections or pay for any repairs. This kind of opportunity doesn't come around often! Don't miss out! Schedule your showing today!
Home Details
Home Type
- Single Family
Est. Annual Taxes
- $3,950
Year Built
- Built in 1981
Lot Details
- 8,712 Sq Ft Lot
- Lot Dimensions are 68 x 115
- Cul-De-Sac
- Pie Shaped Lot
HOA Fees
- $13 Monthly HOA Fees
Parking
- 2 Car Attached Garage
- Garage Door Opener
- Off-Street Parking
Home Design
- Traditional Architecture
- Brick Veneer
- Frame Construction
- Vinyl Siding
Interior Spaces
- 1 Fireplace
- Great Room
- Family Room
- Living Room
- Breakfast Room
- Dining Room
- Recreation Room
- Bonus Room
- Laundry Room
Kitchen
- Microwave
- Dishwasher
- Disposal
Bedrooms and Bathrooms
- 3 Bedrooms
Finished Basement
- Basement Fills Entire Space Under The House
- Bedroom in Basement
Schools
- Russell Elem. Elementary School
- West Middle School
- Hazelwood West High School
Utilities
- Forced Air Heating and Cooling System
Community Details
- Association fees include common area maintenance
Listing and Financial Details
- Assessor Parcel Number 08L-63-0767
Map
Home Values in the Area
Average Home Value in this Area
Tax History
| Year | Tax Paid | Tax Assessment Tax Assessment Total Assessment is a certain percentage of the fair market value that is determined by local assessors to be the total taxable value of land and additions on the property. | Land | Improvement |
|---|---|---|---|---|
| 2023 | $3,950 | $48,570 | $3,290 | $45,280 |
| 2022 | $3,827 | $41,530 | $5,490 | $36,040 |
| 2021 | $3,762 | $41,530 | $5,490 | $36,040 |
| 2020 | $3,225 | $33,290 | $4,710 | $28,580 |
| 2019 | $3,151 | $33,290 | $4,710 | $28,580 |
| 2018 | $3,114 | $30,490 | $4,710 | $25,780 |
| 2017 | $3,100 | $30,490 | $4,710 | $25,780 |
| 2016 | $3,093 | $30,140 | $4,090 | $26,050 |
| 2015 | $3,021 | $30,140 | $4,090 | $26,050 |
| 2014 | $2,880 | $28,600 | $4,830 | $23,770 |
Property History
| Date | Event | Price | Change | Sq Ft Price |
|---|---|---|---|---|
| 05/28/2025 05/28/25 | For Sale | $289,900 | -- | $77 / Sq Ft |
Purchase History
| Date | Type | Sale Price | Title Company |
|---|---|---|---|
| Warranty Deed | -- | -- |
Mortgage History
| Date | Status | Loan Amount | Loan Type |
|---|---|---|---|
| Open | $25,000 | Future Advance Clause Open End Mortgage | |
| Open | $150,000 | New Conventional | |
| Closed | $25,000 | Credit Line Revolving | |
| Closed | $100,000 | No Value Available |
Similar Homes in Florissant, MO
Source: MARIS MLS
MLS Number: MIS25035609
APN: 08L-63-0767
- 1945 Tahoe Dr
- 1495 Yaqui Dr
- 1970 Gerard Park Ln
- 1450 Flordawn Dr
- 1365 Yaqui Dr
- 1630 Bobbinray Ave
- 18 Saint Stanislaus Ct
- 315 Paul Ave
- 636 Coach House Dr
- 698 Carriage Ln
- 2320 Fernau Ct
- 26 Moselle Ct
- 7359 Cartwheel Ln
- 2328 Fernau Ct
- 2321 Fernau Ct
- 208 Noser Dr
- 17 Glynn Dr
- 1101 Nathaniel Ct
- 1065 Keeven Ln
- 574 Coach Light Ln
