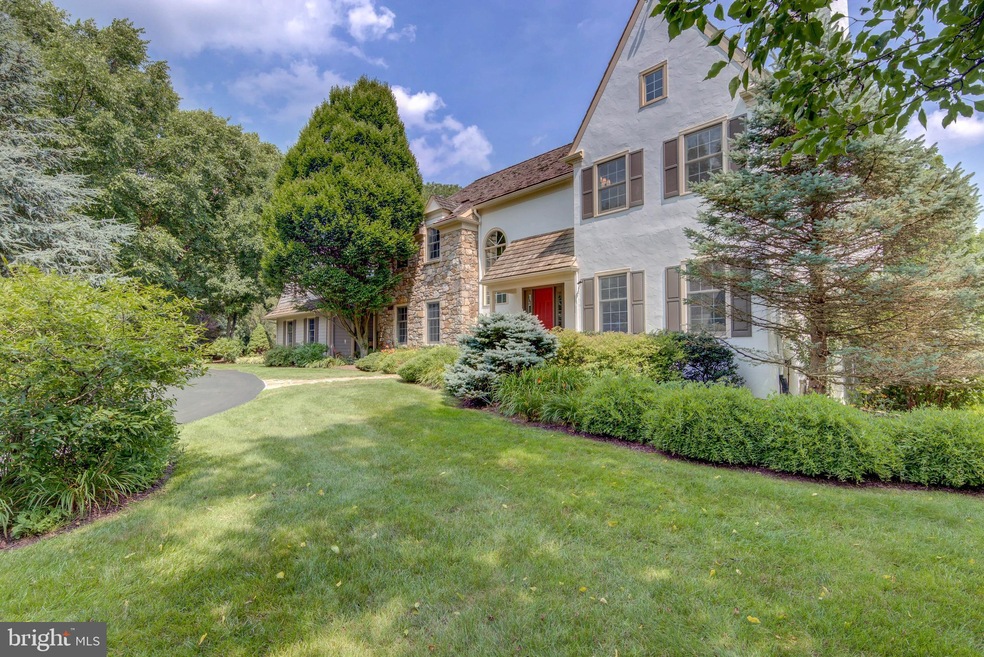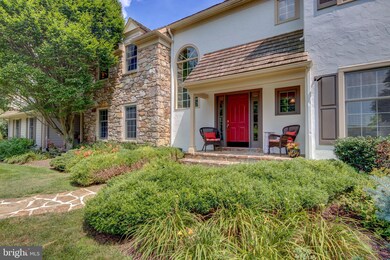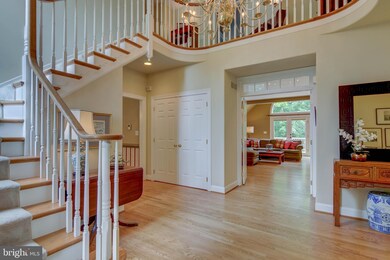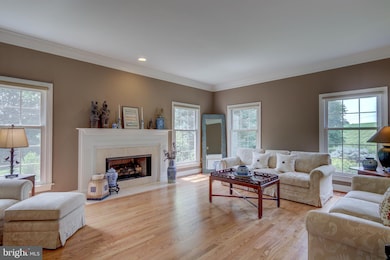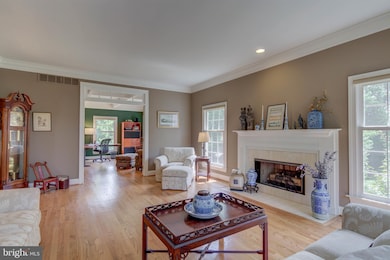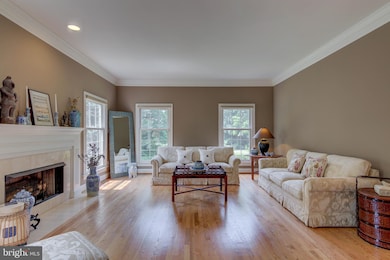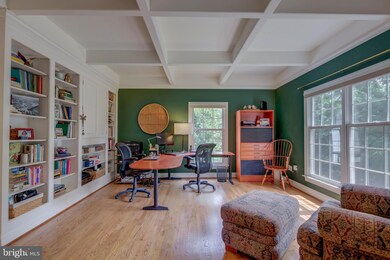
1014 Wylie Rd West Chester, PA 19382
Estimated Value: $1,122,000 - $1,464,000
Highlights
- Gourmet Country Kitchen
- Scenic Views
- Open Floorplan
- Pocopson El School Rated A
- 2 Acre Lot
- Curved or Spiral Staircase
About This Home
As of July 2019This custom modern-day farmhouse, overlooking 130 acres of conservancy farmland, offers majestic front porch views and and the bucolic taste of country life in top-rated Unionville-Chadds Ford School District. No expense has been spared in creating an interior design rich in architectural detail and fine craftsmanship. The two-story foyer with turned staircase opens to a gracious living room with fireplace, large windows and double doors leading to the library, complete with coffered ceiling, built-in-cabinetry, and tranquil views of the side and back yards. An adjacent Butler's Bar joins the grand family room with fireplace, large eating area, massive pantry, and the chef's kitchen freshly updated with Blanco sil-granit sink, granite and quartz counter-tops, and 5 burner gas cooktop. Two sets of triple French doors, newly reconstructed of Spanish cedar, open to an expanded two-level 1000 sq. ft. Yellawood deck. A formal dining room and two half-baths complete this level. Neutral carpeting, four large bedrooms, two updated baths, laundry and closets galore (fully outfitted), in addition to a master bedroom with sitting area, built-in cabinetry, fireplace, walk-in-closets and luxurious master bath complete the second level. The daylight finished walk-out lower level, with its own open living space, a wall of closets, gorgeous tiled bath designed for accessibility, and a second laundry room allows for total independent living and privacy. An elevator from lower level to first floor and outside entrance to lower patio make coming and going easy. Perfect for multi-generational living, nanny quarters, or mobility challenges. This lovely home offers the best of all words: country charm, mature landscaping, award-winning schools, great restaurants and shopping minutes away, local attractions, and the convenience of easy access to major roadways.
Last Agent to Sell the Property
Nancy Dougherty
Coldwell Banker Realty License #RS273879 Listed on: 02/15/2019
Home Details
Home Type
- Single Family
Est. Annual Taxes
- $15,035
Year Built
- Built in 1997
Lot Details
- 2 Acre Lot
- Extensive Hardscape
- Property is in very good condition
- Property is zoned RA, Neighborhood
Parking
- 3 Car Direct Access Garage
- 5 Open Parking Spaces
- Rear-Facing Garage
- Driveway
Property Views
- Scenic Vista
- Pasture
Home Design
- Traditional Architecture
- Shake Roof
- Stucco
Interior Spaces
- Property has 2 Levels
- 1 Elevator
- Open Floorplan
- Wet Bar
- Curved or Spiral Staircase
- Built-In Features
- Bar
- Chair Railings
- Crown Molding
- Wainscoting
- Ceiling Fan
- Recessed Lighting
- 3 Fireplaces
- Gas Fireplace
- Insulated Windows
- French Doors
- Sliding Doors
- Dining Area
- Game Room
- Basement Fills Entire Space Under The House
Kitchen
- Gourmet Country Kitchen
- Breakfast Area or Nook
- Built-In Range
- Built-In Microwave
- Dishwasher
- Kitchen Island
- Upgraded Countertops
- Disposal
Flooring
- Wood
- Carpet
- Tile or Brick
Bedrooms and Bathrooms
- 5 Bedrooms
- En-Suite Bathroom
- Cedar Closet
- Walk-In Closet
- In-Law or Guest Suite
Laundry
- Laundry on lower level
- Dryer
Home Security
- Intercom
- Storm Doors
Accessible Home Design
- Accessible Elevator Installed
- Roll-in Shower
- Roll-under Vanity
- Grab Bars
- Lowered Light Switches
- Mobility Improvements
- Modifications for wheelchair accessibility
- More Than Two Accessible Exits
- Flooring Modification
Eco-Friendly Details
- Energy-Efficient HVAC
Outdoor Features
- Deck
- Patio
- Exterior Lighting
- Porch
Schools
- Unionville High School
Utilities
- Forced Air Heating and Cooling System
- Back Up Gas Heat Pump System
- Heating System Powered By Owned Propane
- Electric Baseboard Heater
- Water Treatment System
- Well
- High-Efficiency Water Heater
- On Site Septic
Community Details
- No Home Owners Association
- West Chester Subdivision
Listing and Financial Details
- Tax Lot 0043.01E0
- Assessor Parcel Number 65-04 -0043.01E0
Ownership History
Purchase Details
Home Financials for this Owner
Home Financials are based on the most recent Mortgage that was taken out on this home.Purchase Details
Home Financials for this Owner
Home Financials are based on the most recent Mortgage that was taken out on this home.Purchase Details
Purchase Details
Purchase Details
Purchase Details
Home Financials for this Owner
Home Financials are based on the most recent Mortgage that was taken out on this home.Purchase Details
Home Financials for this Owner
Home Financials are based on the most recent Mortgage that was taken out on this home.Similar Homes in West Chester, PA
Home Values in the Area
Average Home Value in this Area
Purchase History
| Date | Buyer | Sale Price | Title Company |
|---|---|---|---|
| Lucas Mark | $800,000 | Chesco Settlement Svcs Llc | |
| Blizzard D Craig | $880,000 | None Available | |
| Ross Frances | -- | None Available | |
| Ross Leonard | $900,000 | -- | |
| Cendant Mobility Financial Corp | $900,000 | -- | |
| Johnson Bruce A | $875,000 | -- | |
| Ising Jeffrey A | $679,000 | -- |
Mortgage History
| Date | Status | Borrower | Loan Amount |
|---|---|---|---|
| Open | Lucas Mark | $640,000 | |
| Previous Owner | Harris Jan | $354,800 | |
| Previous Owner | Blizzard Jan | $370,000 | |
| Previous Owner | Blizzard D Craig | $417,000 | |
| Previous Owner | Blizzard D Craig | $704,000 | |
| Previous Owner | Ross Leonard | $252,565 | |
| Previous Owner | Johnson Bruce A | $700,000 | |
| Previous Owner | Ising Jeffrey A | $350,000 |
Property History
| Date | Event | Price | Change | Sq Ft Price |
|---|---|---|---|---|
| 07/18/2019 07/18/19 | Sold | $800,000 | -5.8% | $123 / Sq Ft |
| 02/16/2019 02/16/19 | For Sale | $849,000 | -- | $130 / Sq Ft |
Tax History Compared to Growth
Tax History
| Year | Tax Paid | Tax Assessment Tax Assessment Total Assessment is a certain percentage of the fair market value that is determined by local assessors to be the total taxable value of land and additions on the property. | Land | Improvement |
|---|---|---|---|---|
| 2024 | $16,614 | $436,050 | $91,040 | $345,010 |
| 2023 | $16,082 | $436,050 | $91,040 | $345,010 |
| 2022 | $15,746 | $436,050 | $91,040 | $345,010 |
| 2021 | $15,358 | $436,050 | $91,040 | $345,010 |
| 2020 | $15,318 | $436,050 | $91,040 | $345,010 |
| 2019 | $15,035 | $436,050 | $91,040 | $345,010 |
| 2018 | $18,388 | $534,860 | $91,040 | $443,820 |
| 2017 | $18,003 | $534,860 | $91,040 | $443,820 |
| 2016 | $2,119 | $534,860 | $91,040 | $443,820 |
| 2015 | $2,119 | $534,860 | $91,040 | $443,820 |
| 2014 | $2,119 | $534,860 | $91,040 | $443,820 |
Agents Affiliated with this Home
-

Seller's Agent in 2019
Nancy Dougherty
Coldwell Banker Realty
-
Nancy Etherington

Seller Co-Listing Agent in 2019
Nancy Etherington
Keller Williams Realty Devon-Wayne
(610) 256-9113
9 Total Sales
-
Gary Mercer

Buyer's Agent in 2019
Gary Mercer
LPT Realty, LLC
(610) 467-5319
11 in this area
1,904 Total Sales
-
Sharra Mercer

Buyer Co-Listing Agent in 2019
Sharra Mercer
LPT Realty, LLC
(610) 324-9416
165 Total Sales
Map
Source: Bright MLS
MLS Number: PACT415530
APN: 65-004-0043.01E0
- 1320 Birmingham Rd
- 695 Highpoint Dr
- 1115 Legacy Ln
- 635 General Weedon Dr
- 675 LOT 2 Brintons Bridge Rd
- 850 Brintons Bridge Rd
- 875 Brintons Bridge Rd
- 657 Heritage Dr
- 1105 & 1107 Meetinghouse Rd
- 621 Jaeger Cir
- 1303 Circle Dr Unit 87B
- 149 Leadline Ln
- 1150 Queens Rangers Ln
- 910 Roundelay Ln
- 543 Webb Rd
- 1824 Masters Way
- 543 Webb Rd #Md
- 545 Webb Rd #Dd
- 547 Webb Rd #Ad
- 131 Stirrup Cir
- 1014 Wylie Rd
- 145 Firethorne Dr
- 1012 Wylie Rd
- 175 Firethorne Dr
- 150 Firethorne Dr
- 180 Firethorne Dr
- 12 Ivy Rock Rd
- 1020 Wylie Terrace Rd
- 1042 Wylie Rd
- 1010 Wylie Rd
- 6 Ivy Rock Rd
- 210 Firethorne Dr
- 205 Firethorne Dr
- 240 Firethorne Dr
- 1 Ivy Rock Rd
- 5 Ivy Rock Rd
- 1304 Birmingham Rd
- 225 Firethorne Dr
- 1065 Heartsease Dr
- 270 Firethorne Dr
