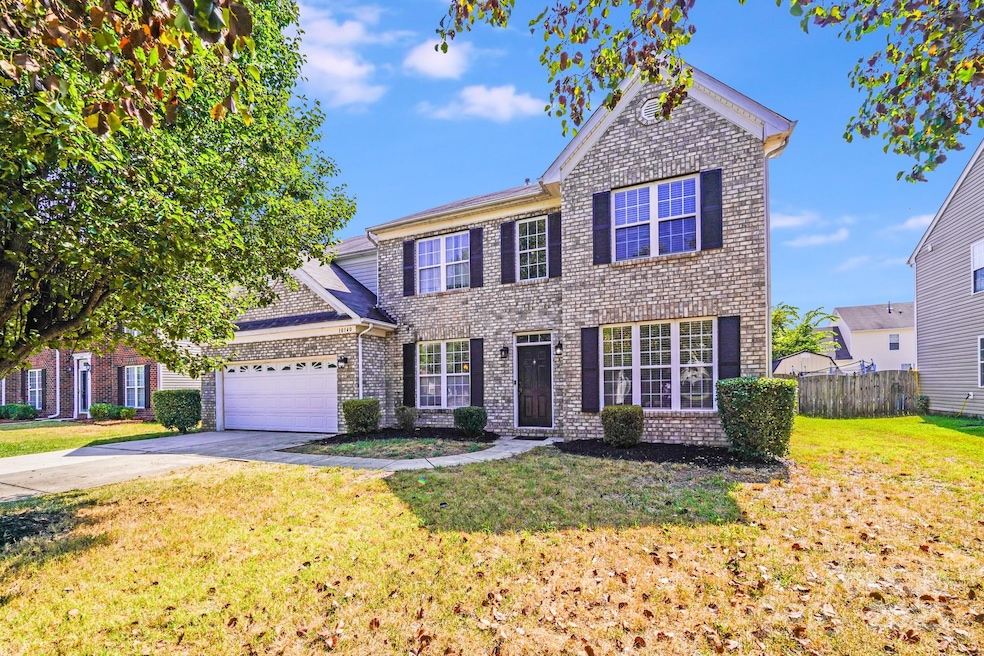
10140 Hawkeye Dr Charlotte, NC 28273
Steele Creek NeighborhoodEstimated payment $2,641/month
Highlights
- Open Floorplan
- Wood Flooring
- Walk-In Closet
- Traditional Architecture
- 2 Car Attached Garage
- Patio
About This Home
Sellers offering $10k in seller paid closing costs as well as $5k in credits towards new carpet. Welcome to this beautiful and spacious 5-bed, 3-bath home nestled in the Steele Creek neighborhood of Charlotte, NC. This home features bright, open floorplan featuring a welcoming foyer, formal dining, and a cozy great room with a fireplace, ideal for gatherings. The kitchen is equipped with granite countertops, tile backsplash, and a central island—perfect for both daily life and entertaining. The spacious primary suite featuring a large sitting area, full en-suite bath with oversized jetted tub, and a generous walk-in closet . Two-car attached garage and access to community sidewalks wrap up the picturesque curb appeal. Situated in thriving Steele Creek, with easy access to I-485 and I-77—just minutes to Lake Wylie, Charlotte Premium Outlets, Carowinds, dining, and entertainment.
Listing Agent
Showcase Realty LLC Brokerage Email: nancy@showcaserealty.net License #183393 Listed on: 08/08/2025
Co-Listing Agent
Showcase Realty LLC Brokerage Email: nancy@showcaserealty.net License #298082
Home Details
Home Type
- Single Family
Est. Annual Taxes
- $3,485
Year Built
- Built in 2003
Lot Details
- Lot Dimensions are 69x116x69x115
- Property is zoned N1-B
HOA Fees
- $12 Monthly HOA Fees
Parking
- 2 Car Attached Garage
- Front Facing Garage
- Garage Door Opener
Home Design
- Traditional Architecture
- Brick Exterior Construction
- Slab Foundation
- Vinyl Siding
Interior Spaces
- 2-Story Property
- Open Floorplan
- Entrance Foyer
- Family Room with Fireplace
- Living Room with Fireplace
- Pull Down Stairs to Attic
- Laundry Room
Kitchen
- Gas Range
- Microwave
- Plumbed For Ice Maker
- Dishwasher
Flooring
- Wood
- Vinyl
Bedrooms and Bathrooms
- Walk-In Closet
- 3 Full Bathrooms
- Garden Bath
Outdoor Features
- Patio
Schools
- Berewick Elementary School
- Kennedy Middle School
- Olympic High School
Utilities
- Forced Air Heating and Cooling System
- Heating System Uses Natural Gas
- Cable TV Available
Community Details
- Kuester Management Group Association, Phone Number (803) 802-0004
- Steele Creek Subdivision
- Mandatory home owners association
Listing and Financial Details
- Assessor Parcel Number 199-186-09
Map
Home Values in the Area
Average Home Value in this Area
Tax History
| Year | Tax Paid | Tax Assessment Tax Assessment Total Assessment is a certain percentage of the fair market value that is determined by local assessors to be the total taxable value of land and additions on the property. | Land | Improvement |
|---|---|---|---|---|
| 2025 | $3,485 | $440,000 | $80,000 | $360,000 |
| 2024 | $3,485 | $440,000 | $80,000 | $360,000 |
| 2023 | $3,485 | $440,000 | $80,000 | $360,000 |
| 2022 | $2,488 | $244,800 | $32,500 | $212,300 |
| 2021 | $2,477 | $244,800 | $32,500 | $212,300 |
| 2020 | $2,469 | $244,800 | $32,500 | $212,300 |
| 2019 | $2,454 | $244,800 | $32,500 | $212,300 |
| 2018 | $2,346 | $173,200 | $36,000 | $137,200 |
| 2017 | $2,305 | $173,200 | $36,000 | $137,200 |
| 2016 | $2,295 | $173,200 | $36,000 | $137,200 |
| 2015 | $2,284 | $173,200 | $36,000 | $137,200 |
| 2014 | $2,388 | $181,100 | $36,000 | $145,100 |
Property History
| Date | Event | Price | Change | Sq Ft Price |
|---|---|---|---|---|
| 09/10/2025 09/10/25 | Pending | -- | -- | -- |
| 09/05/2025 09/05/25 | Price Changed | $439,000 | -4.5% | $146 / Sq Ft |
| 08/22/2025 08/22/25 | Price Changed | $459,900 | -2.1% | $152 / Sq Ft |
| 08/08/2025 08/08/25 | For Sale | $470,000 | -- | $156 / Sq Ft |
Purchase History
| Date | Type | Sale Price | Title Company |
|---|---|---|---|
| Warranty Deed | $188,500 | -- |
About the Listing Agent

WE HAVE BUYERS IN WAITING
Showcase has over 92.453 buyers in waiting for a home for sale in our Database. Your home may already be SOLD!
WE SELL FOR MORE
My team and I sell our homes for 6.4% more in sales price when compared to your average agent. This means real dollars in your pocket$
WE SELL FASTER
The average agent sells a home in 37 days while our average time for selling a home is only 31 days!
YOUR HOME IS MORE LIKELY TO SELL
With The Showcase Team's
Nancy's Other Listings
Source: Canopy MLS (Canopy Realtor® Association)
MLS Number: 4277063
APN: 199-186-09
- 4533 Cades Cove Dr
- 8115 Kelburn Ln
- 4531 Collingham Dr
- 14116 Glaswick Dr
- 5407 Fenway Dr
- 10328 Ebbets Rd
- 10315 Ranleigh Ln
- 7101 Agnew Dr
- 7704 Kelburn Ln
- 6011 Berewick Commons Pkwy
- 6031 Castlecove Rd
- 10722 Mountain Springs Dr
- 5656 Tipperlinn Way Unit 64
- 11440 Lamoille Ln
- 23109 Clarabelle Dr
- 6316 Cory Bret Ln
- 5828 Eleanor Rigby Rd
- 23112 Clarabelle Dr
- 4528 Craigmoss Ln
- 6227 Castlecove Rd






