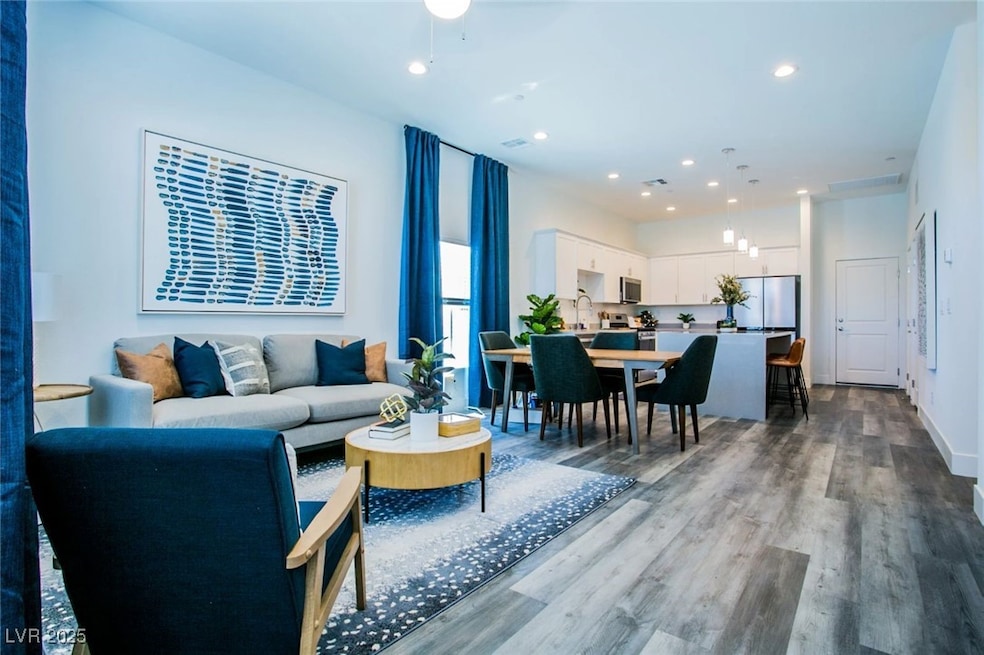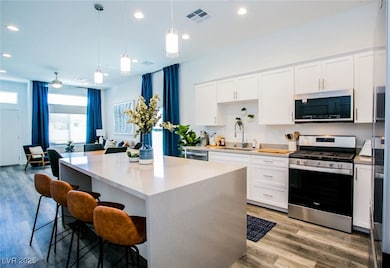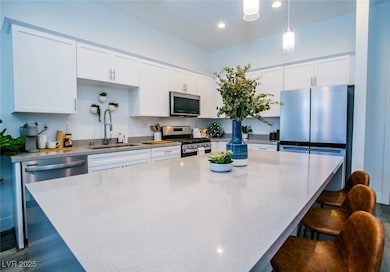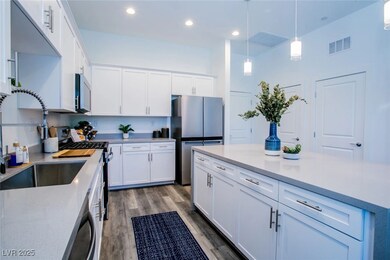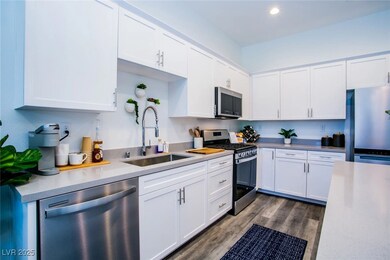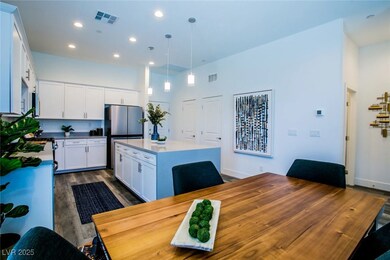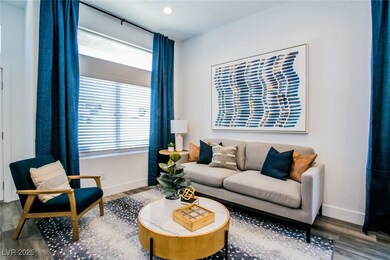10141 Delighted Sky Way Las Vegas, NV 89147
Spring Valley NeighborhoodHighlights
- City View
- Community Pool
- Electric Vehicle Home Charger
- No HOA
- 2 Car Attached Garage
- Laundry Room
About This Home
Welcome to Townes at Peace Way, a brand-new community of sophisticated townhomes near Summerlin, a prestigious neighborhood in Southwest Las Vegas. Our two-story townhomes with three bedrooms and two and a half baths offer open-style floorplans with high-end appliances, elevated ceilings and private balconies that make it easy to feel at home in your peaceful sanctuary. Gourmet kitchen with modern custom-wood cabinetry, gas stove and a sleek center island. The luxurious bathrooms, complete with stone vanities, soaking tubs, and walk-in showers, offer a spa-like retreat right in your home. Washer and dryer available in each unit. In our gated community, you can enjoy modern amenities and conveniences, like our resort-style pool and spa, attached two-car garages, barbecue grills and more. Once you throw into the mix the convenient access to 215 Freeway, you know you need to drop by for a visit.
Townhouse Details
Home Type
- Townhome
Est. Annual Taxes
- $3,865
Year Built
- Built in 2023
Lot Details
- 1,307 Sq Ft Lot
- West Facing Home
- Wrought Iron Fence
- Property is Fully Fenced
- Block Wall Fence
Parking
- 2 Car Attached Garage
- Electric Vehicle Home Charger
- Inside Entrance
- Garage Door Opener
- Open Parking
Property Views
- City
- Mountain
Home Design
- Flat Roof Shape
- Frame Construction
- Stucco
Interior Spaces
- 1,518 Sq Ft Home
- 2-Story Property
- Ceiling Fan
- Blinds
Kitchen
- Built-In Gas Oven
- Gas Range
- Microwave
- Dishwasher
- Disposal
Flooring
- Carpet
- Linoleum
- Vinyl
Bedrooms and Bathrooms
- 3 Bedrooms
Laundry
- Laundry Room
- Washer and Dryer
Schools
- Abston Elementary School
- Fertitta Frank & Victoria Middle School
- Durango High School
Utilities
- Central Heating and Cooling System
- Heating System Uses Gas
- Tankless Water Heater
- Cable TV Available
Listing and Financial Details
- Security Deposit $2,445
- Property Available on 5/20/25
- Tenant pays for electricity, gas, sewer, trash collection, water
- 12 Month Lease Term
Community Details
Overview
- No Home Owners Association
- Peace Way Twnhms Subdivision
Amenities
- Community Barbecue Grill
Recreation
- Community Pool
- Community Spa
- Dog Park
Pet Policy
- Pets Allowed
- Pet Deposit $150
Map
Source: Las Vegas REALTORS®
MLS Number: 2685216
APN: 163-19-317-028
- 4534 Regalo Bello St
- 10001 Peace Way Unit 2335
- 10001 Peace Way Unit 2231
- 10001 Peace Way Unit 2351
- 10001 Peace Way Unit 2228
- 10001 Peace Way Unit 1341
- 10001 Peace Way Unit 2277
- 10001 Peace Way Unit 2254
- 10001 Peace Way Unit 2269
- 10001 Peace Way Unit 1321
- 10001 Peace Way Unit 2322
- 4574 Fiore Bella Blvd
- 10237 Andante Ct
- 4552 Largo Cantata St
- 10302 Cara Mia Ct
- 4786 Castel Martini Ct
- 4802 Regalo Bello St
- 4750 Fiore Bella Blvd
- 9975 Peace Way Unit 2057
- 9975 Peace Way Unit 1140
