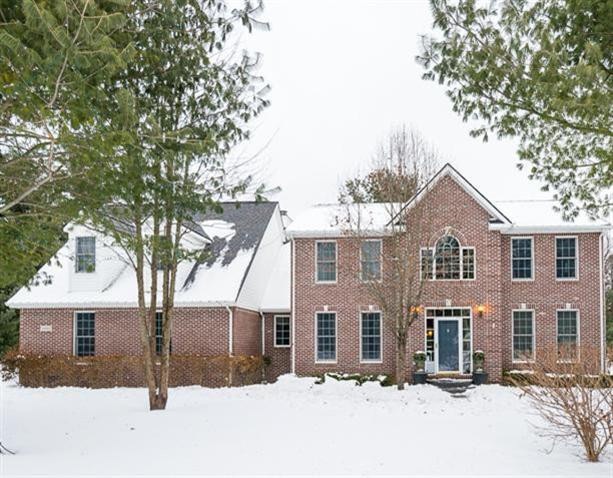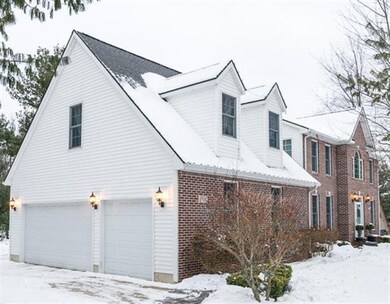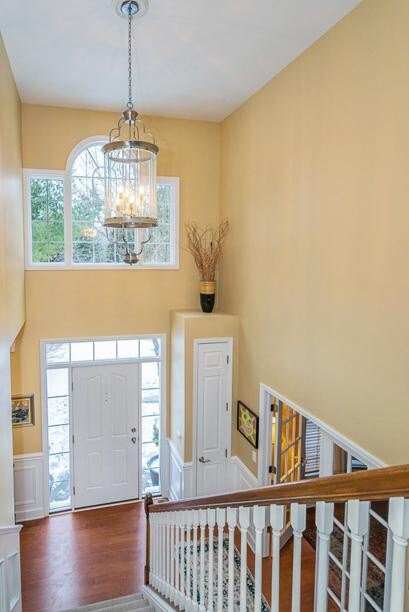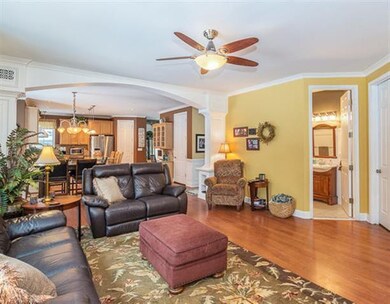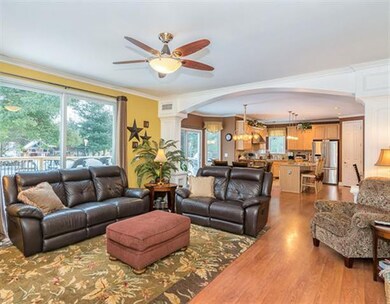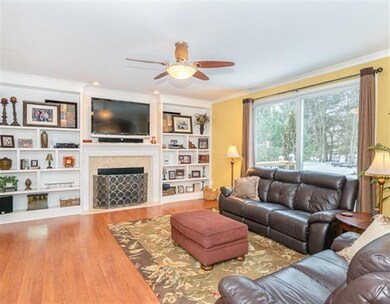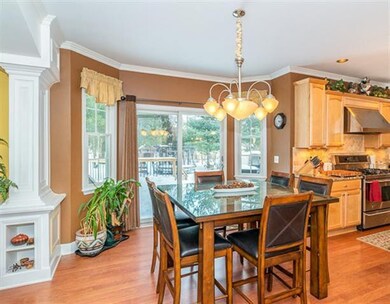
10141 Songbird Ln Unit 4 Pinckney, MI 48169
Highlights
- Spa
- Deck
- Wood Flooring
- Colonial Architecture
- Vaulted Ceiling
- 3 Fireplaces
About This Home
As of August 2014Beautiful 2 story brick home with nearly 3,000 sqft of livable space plus a full finished lower level and oversized three car garage. This light filled home has an open floor plan with hardwood floors, excellent craftsmanship, extensive molding and trim work throughout. Spacious gourmet kitchen with stainless steel appliances, granite counters, walk in pantry along with a breakfast area. Large master suite with ceramic tile bath and walk in closet. 2nd floor laundry and bonus room for a potential 5th bedroom. Entertain outdoors on a large deck and a brick paver patio among a professionally landscaped yard with stamped concrete walkways. Additional features: 9 foot ceilings, 48 cabinets, concrete drive, Anderson windows, 80 gal. hot water heater, 2 gas fireplace, Hamburg Twp. and Pinck Pinckney Schools., Primary Bath, Rec Room: Finished
Last Agent to Sell the Property
The Charles Reinhart Company License #6506045328 Listed on: 01/28/2014
Last Buyer's Agent
The Charles Reinhart Company License #6506045328 Listed on: 01/28/2014
Home Details
Home Type
- Single Family
Est. Annual Taxes
- $3,369
Year Built
- Built in 2001
Lot Details
- 0.49 Acre Lot
- Lot Dimensions are 118x167x165x142
- Property fronts a private road
- Sprinkler System
HOA Fees
- $21 Monthly HOA Fees
Home Design
- Colonial Architecture
- Brick Exterior Construction
- Vinyl Siding
Interior Spaces
- 2-Story Property
- Vaulted Ceiling
- Ceiling Fan
- 3 Fireplaces
- Gas Log Fireplace
- Window Treatments
- Finished Basement
- Basement Fills Entire Space Under The House
Kitchen
- Breakfast Area or Nook
- Eat-In Kitchen
- Oven
- Range
- Dishwasher
- Disposal
Flooring
- Wood
- Carpet
- Ceramic Tile
Bedrooms and Bathrooms
- 4 Bedrooms
Laundry
- Laundry on upper level
- Dryer
- Washer
Parking
- Attached Garage
- Garage Door Opener
Outdoor Features
- Spa
- Deck
- Patio
Schools
- Pinckney Elementary And Middle School
Utilities
- Forced Air Heating and Cooling System
- Heating System Uses Natural Gas
- Well
- Water Softener is Owned
- Septic System
- Cable TV Available
Ownership History
Purchase Details
Purchase Details
Home Financials for this Owner
Home Financials are based on the most recent Mortgage that was taken out on this home.Purchase Details
Home Financials for this Owner
Home Financials are based on the most recent Mortgage that was taken out on this home.Purchase Details
Purchase Details
Similar Homes in Pinckney, MI
Home Values in the Area
Average Home Value in this Area
Purchase History
| Date | Type | Sale Price | Title Company |
|---|---|---|---|
| Interfamily Deed Transfer | -- | None Available | |
| Warranty Deed | $385,000 | -- | |
| Warranty Deed | $355,000 | -- | |
| Corporate Deed | $56,000 | Metropolitan Title Company | |
| Corporate Deed | $38,125 | Metropolitan Title Company |
Mortgage History
| Date | Status | Loan Amount | Loan Type |
|---|---|---|---|
| Open | $301,600 | Purchase Money Mortgage | |
| Previous Owner | $284,000 | No Value Available | |
| Previous Owner | $223,500 | Stand Alone Refi Refinance Of Original Loan |
Property History
| Date | Event | Price | Change | Sq Ft Price |
|---|---|---|---|---|
| 08/19/2014 08/19/14 | Sold | $385,000 | 0.0% | $130 / Sq Ft |
| 08/18/2014 08/18/14 | Pending | -- | -- | -- |
| 07/21/2014 07/21/14 | For Sale | $385,000 | +8.5% | $130 / Sq Ft |
| 03/21/2014 03/21/14 | Sold | $355,000 | -1.4% | $82 / Sq Ft |
| 02/06/2014 02/06/14 | Pending | -- | -- | -- |
| 01/28/2014 01/28/14 | For Sale | $360,000 | -- | $83 / Sq Ft |
Tax History Compared to Growth
Tax History
| Year | Tax Paid | Tax Assessment Tax Assessment Total Assessment is a certain percentage of the fair market value that is determined by local assessors to be the total taxable value of land and additions on the property. | Land | Improvement |
|---|---|---|---|---|
| 2024 | $1,617 | $230,020 | $0 | $0 |
| 2023 | $1,543 | $190,260 | $0 | $0 |
| 2022 | $2,878 | $152,920 | $0 | $0 |
| 2021 | $4,216 | $152,920 | $0 | $0 |
| 2020 | $4,578 | $165,170 | $0 | $0 |
| 2019 | $4,656 | $170,090 | $0 | $0 |
| 2018 | $4,600 | $169,360 | $0 | $0 |
| 2017 | $4,435 | $169,360 | $0 | $0 |
| 2016 | $4,410 | $163,420 | $0 | $0 |
| 2014 | $3,255 | $143,160 | $0 | $0 |
| 2012 | $3,255 | $150,010 | $0 | $0 |
Agents Affiliated with this Home
-
Brent Flewelling

Seller's Agent in 2014
Brent Flewelling
The Charles Reinhart Company
(734) 646-4263
11 in this area
510 Total Sales
-
N
Buyer's Agent in 2014
No Member
Non Member Sales
Map
Source: Southwestern Michigan Association of REALTORS®
MLS Number: 23058886
APN: 15-29-205-004
- 3750 Cordley Lake Rd
- 3450 Hooker Rd
- 10746 Winthrop
- 10773 Frankfort
- 3395 Simsbury Dr
- 10087 Margaret Dr
- 4577 Oaklawn Dr
- 10350 Half Moon Dr
- 4685 Downing Dr
- 4295 Shoreview Ln
- 9100 Mayfred Dr
- 4790 Downing Dr
- 00 Lori Ln
- 4825 Downing Dr
- 4106 Shoreview Ln
- 10940 Home Shore Dr
- 4776 Joan Ln
- 4118 Shoreview Ln
- 3325 Junior
- 3290 Orchard
