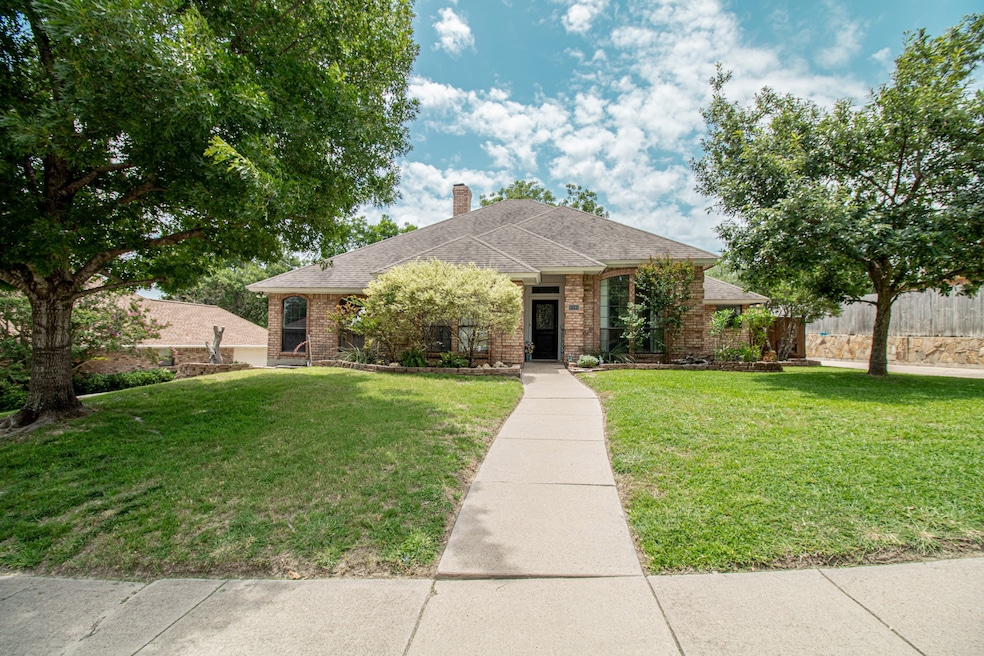
10141 Wandering Way St Benbrook, TX 76126
Estimated payment $2,400/month
Highlights
- Traditional Architecture
- Granite Countertops
- 2 Car Attached Garage
- Westpark Elementary School Rated A-
- Skylights
- Eat-In Kitchen
About This Home
Beautifully presented single-story home nestled in the highly desirable Westpark neighborhood of Benbrook. Perfectly blending classic charm with modern comforts. From it's well-appointed kitchen and living spaces to its ideal location near top-rated schools, it's a place where you can truly feel at home. Includes a bonus room that can be used as an additional bedroom, office space or living area. Spacious main living area with large windows and a cozy fireplace. Gourmet kitchen with granite countertops, tile backsplash, stainless appliances, abundant cabinetry and pantry. Kitchen refrigerator is included. With beautiful outdoor space, this property ticks all the boxes for practical family living or savvy investing. Brand new outside and inside AC units installed June 2025! Easy access to shopping, dining, parks and city amenities.
Home Details
Home Type
- Single Family
Est. Annual Taxes
- $6,560
Year Built
- Built in 1986
Lot Details
- 9,888 Sq Ft Lot
- Wood Fence
- Landscaped
- Few Trees
Parking
- 2 Car Attached Garage
- Side Facing Garage
- Garage Door Opener
- On-Street Parking
Home Design
- Traditional Architecture
- Brick Exterior Construction
- Slab Foundation
- Composition Roof
Interior Spaces
- 1,892 Sq Ft Home
- 1-Story Property
- Ceiling Fan
- Skylights
- Wood Burning Fireplace
- Fireplace Features Masonry
- Window Treatments
- Washer and Electric Dryer Hookup
Kitchen
- Eat-In Kitchen
- Electric Oven
- Electric Cooktop
- Dishwasher
- Granite Countertops
- Disposal
Flooring
- Carpet
- Laminate
- Ceramic Tile
Bedrooms and Bathrooms
- 3 Bedrooms
- Walk-In Closet
- 2 Full Bathrooms
Schools
- Westpark Elementary School
- Benbrook High School
Utilities
- Central Air
- Heating Available
- High Speed Internet
- Cable TV Available
Community Details
- Westpark Estates Subdivision
Listing and Financial Details
- Legal Lot and Block 18 / 36
- Assessor Parcel Number 05414881
Map
Home Values in the Area
Average Home Value in this Area
Tax History
| Year | Tax Paid | Tax Assessment Tax Assessment Total Assessment is a certain percentage of the fair market value that is determined by local assessors to be the total taxable value of land and additions on the property. | Land | Improvement |
|---|---|---|---|---|
| 2024 | $5,233 | $312,411 | $80,000 | $232,411 |
| 2023 | $6,524 | $336,623 | $50,000 | $286,623 |
| 2022 | $6,841 | $278,615 | $50,000 | $228,615 |
| 2021 | $6,740 | $260,288 | $50,000 | $210,288 |
| 2020 | $6,088 | $243,687 | $50,000 | $193,687 |
| 2019 | $5,961 | $230,484 | $50,000 | $180,484 |
| 2018 | $5,060 | $209,926 | $40,000 | $169,926 |
| 2017 | $5,017 | $190,842 | $40,000 | $150,842 |
| 2016 | $4,940 | $188,663 | $40,000 | $148,663 |
| 2015 | $3,616 | $170,853 | $35,000 | $135,853 |
| 2014 | $3,616 | $146,800 | $35,000 | $111,800 |
Property History
| Date | Event | Price | Change | Sq Ft Price |
|---|---|---|---|---|
| 08/02/2025 08/02/25 | Price Changed | $340,000 | -2.9% | $180 / Sq Ft |
| 07/14/2025 07/14/25 | Price Changed | $350,000 | -2.8% | $185 / Sq Ft |
| 06/21/2025 06/21/25 | For Sale | $360,000 | -- | $190 / Sq Ft |
Purchase History
| Date | Type | Sale Price | Title Company |
|---|---|---|---|
| Vendors Lien | -- | Rtt | |
| Vendors Lien | -- | Stewart Title | |
| Vendors Lien | -- | Alamo Title Co |
Mortgage History
| Date | Status | Loan Amount | Loan Type |
|---|---|---|---|
| Open | $70,000 | Credit Line Revolving | |
| Open | $178,000 | Adjustable Rate Mortgage/ARM | |
| Previous Owner | $123,450 | New Conventional | |
| Previous Owner | $111,200 | Unknown | |
| Previous Owner | $20,850 | Unknown | |
| Previous Owner | $121,500 | No Value Available | |
| Previous Owner | $16,750 | Credit Line Revolving | |
| Previous Owner | $89,600 | No Value Available |
Similar Homes in the area
Source: North Texas Real Estate Information Systems (NTREIS)
MLS Number: 20977606
APN: 05414881
- 10124 Wandering Way St
- 10153 Stoneleigh Dr
- 10173 Wandering Way St
- 10048 Regent Row St
- 9952 Wandering Way St
- 10013 Stoneleigh Dr
- 10004 Stoneleigh Dr
- 10412 Barber Ln
- 790 Sterling Dr
- 5204 Agave Way
- 10325 Hogan Dr
- 5233 Woodglen Ln
- 786 Sterling Dr
- 5105 Agave Way
- 5217 Cross Plains Ct
- 5113 Concho Valley Trail
- 7405 Whitestone Ranch Rd
- 7212 Hogan Dr
- 221 Lansford Dr
- 7412 Whitestone Ranch Rd
- 10173 Wandering Way St
- 10108 Regent Row St
- 10408 Nelson Dr
- 10544 N Haven Dr
- 10163 Trail Ridge Dr
- 5209 Sonata Trail
- 9708 Westpark Dr
- 10709 Whitestone Ranch Rd
- 6805 Fire Dance Dr
- 120 Lakeway Dr
- 9501 Westpark Dr Unit 9501
- 9501 Westpark Dr Unit 9503
- 9510 Westpark Dr
- 5609 Shannon Creek Rd
- 5520 Baker Creek Rd
- 1032 Mckinley St Unit A
- 1028 Mckinley St
- 10449 Orchard Way
- 220 Jeaneta Ave
- 10434 Peonia St






