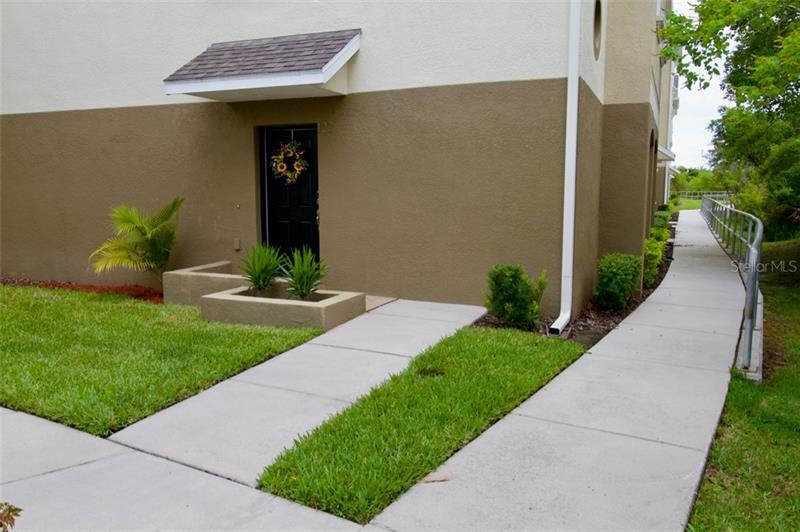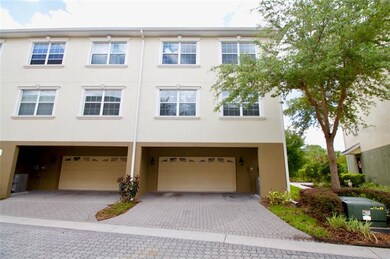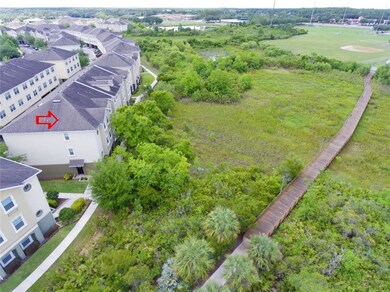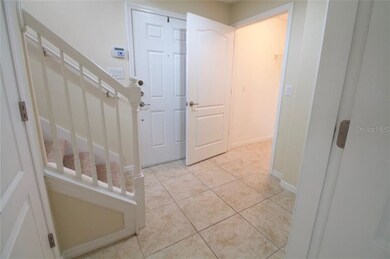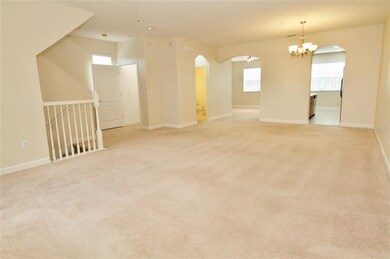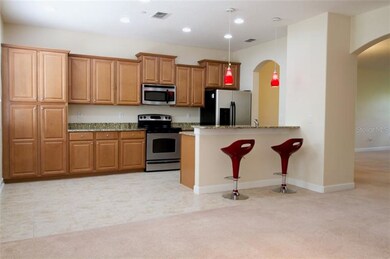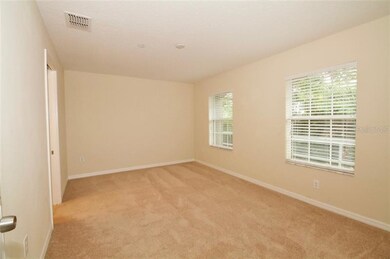
10144 Arbor Run Dr Unit 122 Tampa, FL 33647
Hunter's Green NeighborhoodHighlights
- Fitness Center
- Safe Room
- Cathedral Ceiling
- Hunter's Green Elementary School Rated A
- Gated Community
- 1-minute walk to Arbor Greene CDD Playground
About This Home
As of July 2019MOVE-IN-READY END UNIT 3 LEVEL TOWN HOME LOCATED IN CARRIAGE HOMES AT ARBOR GREENE. THIS IS ONE OF ONLY 8 UNITS OUT OF 159 UNITS WITH OVER 3000 SQUARE FEET. ENJOY A TRUE PRIVATE CONSERVATION VIEW FROM ALL LEVELS WITH A DIRECT WALKWAY TO THE MAIL BOXES. THIS WELL MAINTAINED BEAUTIFUL TOWN HOME WITH 4 BEDROOMS 3.5 BATHS AND AN OVERSIZE 2 CAR GARAGE IS BEING SOLD BY THE ORIGINAL OWNER AND WAS RECENTLY PAINTED WITH CARPET UPGRADES, INCLUDING A WHOLE HOUSE CARICO SALT FREE WATER TREATMENT SYSTEM. EACH FLOOR HAS OVERSIZE STORAGE CLOSETS THAT ENHANCE THE SPACIOUSNESS OF THE HOME. THE ENTRANCE FOYER HAS A LARGE UNDER STAIRS SAFE ROOM. THE 1ST FLOOR HAS A NICE SIZE OFFICE OR BEDROOM WITH AN EN-SUITE BATH, ENCLOSED SHOWER AND WALK-IN CLOSET. THE 2ND FLOOR HAS AN OPEN PLAN LIVING ROOM, DINING ROOM, HALF BATH, FAMILY/PLAY ROOM, KITCHEN, UNGRADED CABINETS, STAINLESS APPLIANCES, BREAKFAST BAR, GRANITE WORK SURFACES, AND EAT IN SPACE. THE 3RD LEVEL CONSISTS OF A HALLWAY NOOK ENCLOSED LAUNDRY ROOM, MASTER BEDROOM WITH A TRAY CEILING, TWO CLOSETS INCLUDING A WALK-IN CLOSET, EN-SUITE BATH WITH DUAL SINKS, GRANITE COUNTER TOPS, GARDEN TUB AND ENCLOSED SHOWER. THE 3RD AND 4TH BEDROOMS WITH OVERSIZE CLOSETS INCLUDE A 3RD FULL BATH, CORIAN COUNTERS, FULL SIZE TUB/SHOWER AND LINEN CLOSET. YOUR FUTURE HOME LIES IN THE HIGHLY DESIRABLE COMMUNITY OF ARBOR GREENE WITH 24 HOUR MANNED SECURITY GATE AND AN ADDITIONAL SECURITY GATE FOR THE CARRIAGE HOMES COMMUNITY.
Last Agent to Sell the Property
Henry Holst
License #3161175 Listed on: 06/05/2019
Townhouse Details
Home Type
- Townhome
Est. Annual Taxes
- $4,801
Year Built
- Built in 2010
Lot Details
- 1,211 Sq Ft Lot
- South Facing Home
- Irrigation
HOA Fees
- $304 Monthly HOA Fees
Parking
- 2 Car Attached Garage
- Oversized Parking
- Open Parking
Home Design
- Tri-Level Property
- Planned Development
- Slab Foundation
- Shingle Roof
- Block Exterior
- Stucco
Interior Spaces
- 3,040 Sq Ft Home
- Tray Ceiling
- Cathedral Ceiling
- Ceiling Fan
- Drapes & Rods
- Blinds
- Inside Utility
- Safe Room
Kitchen
- Range
- Recirculated Exhaust Fan
- Microwave
- Dishwasher
- Solid Surface Countertops
- Solid Wood Cabinet
- Disposal
Flooring
- Carpet
- Ceramic Tile
Bedrooms and Bathrooms
- 4 Bedrooms
- Walk-In Closet
- Low Flow Plumbing Fixtures
Laundry
- Dryer
- Washer
Eco-Friendly Details
- Whole House Water Purification
Schools
- Hunter's Green Elementary School
- Benito Middle School
- Wharton High School
Utilities
- Central Heating and Cooling System
- Water Filtration System
- Water Softener
Listing and Financial Details
- Down Payment Assistance Available
- Visit Down Payment Resource Website
- Legal Lot and Block 5 / 31
- Assessor Parcel Number A-17-27-20-93V-000031-00005.0
- $741 per year additional tax assessments
Community Details
Overview
- Association fees include maintenance structure, ground maintenance, recreational facilities, security, sewer, trash
- $90 Other Monthly Fees
- Carriage Home's Management Association, Phone Number (813) 341-0943
- Arbor Greene Twnhms Rep Subdivision
- Association Owns Recreation Facilities
- The community has rules related to deed restrictions
- Rental Restrictions
Recreation
- Tennis Courts
- Community Playground
- Fitness Center
- Park
Pet Policy
- Breed Restrictions
Security
- Gated Community
- Fire Resistant Exterior
- Fire and Smoke Detector
Ownership History
Purchase Details
Home Financials for this Owner
Home Financials are based on the most recent Mortgage that was taken out on this home.Purchase Details
Home Financials for this Owner
Home Financials are based on the most recent Mortgage that was taken out on this home.Similar Homes in Tampa, FL
Home Values in the Area
Average Home Value in this Area
Purchase History
| Date | Type | Sale Price | Title Company |
|---|---|---|---|
| Warranty Deed | $239,000 | Arrow Title Llc | |
| Special Warranty Deed | $195,990 | North American Title Company |
Mortgage History
| Date | Status | Loan Amount | Loan Type |
|---|---|---|---|
| Open | $150,000 | Credit Line Revolving | |
| Previous Owner | $193,354 | FHA |
Property History
| Date | Event | Price | Change | Sq Ft Price |
|---|---|---|---|---|
| 07/22/2025 07/22/25 | Price Changed | $395,000 | 0.0% | $130 / Sq Ft |
| 07/03/2025 07/03/25 | Price Changed | $2,400 | -2.0% | $1 / Sq Ft |
| 07/03/2025 07/03/25 | Price Changed | $2,450 | -2.0% | $1 / Sq Ft |
| 06/20/2025 06/20/25 | For Rent | $2,500 | 0.0% | -- |
| 06/08/2025 06/08/25 | Price Changed | $400,000 | -3.6% | $132 / Sq Ft |
| 04/15/2025 04/15/25 | Price Changed | $415,000 | -2.4% | $137 / Sq Ft |
| 03/28/2025 03/28/25 | For Sale | $425,000 | 0.0% | $140 / Sq Ft |
| 07/07/2023 07/07/23 | Rented | $2,795 | -6.7% | -- |
| 07/03/2023 07/03/23 | Price Changed | $2,995 | +7.2% | $1 / Sq Ft |
| 06/29/2023 06/29/23 | Price Changed | $2,795 | -6.7% | $1 / Sq Ft |
| 06/06/2023 06/06/23 | Price Changed | $2,995 | -3.2% | $1 / Sq Ft |
| 06/02/2023 06/02/23 | Price Changed | $3,095 | -3.1% | $1 / Sq Ft |
| 05/31/2023 05/31/23 | Price Changed | $3,195 | -3.0% | $1 / Sq Ft |
| 05/18/2023 05/18/23 | Price Changed | $3,295 | -13.2% | $1 / Sq Ft |
| 05/03/2023 05/03/23 | For Rent | $3,795 | +51.8% | -- |
| 05/08/2021 05/08/21 | Rented | $2,500 | +0.2% | -- |
| 05/04/2021 05/04/21 | Price Changed | $2,495 | -0.2% | $1 / Sq Ft |
| 04/23/2021 04/23/21 | Price Changed | $2,500 | -3.8% | $1 / Sq Ft |
| 04/06/2021 04/06/21 | Price Changed | $2,600 | -7.0% | $1 / Sq Ft |
| 03/22/2021 03/22/21 | For Rent | $2,795 | 0.0% | -- |
| 07/22/2019 07/22/19 | Sold | $239,000 | -0.8% | $79 / Sq Ft |
| 06/08/2019 06/08/19 | Pending | -- | -- | -- |
| 06/04/2019 06/04/19 | For Sale | $241,000 | -- | $79 / Sq Ft |
Tax History Compared to Growth
Tax History
| Year | Tax Paid | Tax Assessment Tax Assessment Total Assessment is a certain percentage of the fair market value that is determined by local assessors to be the total taxable value of land and additions on the property. | Land | Improvement |
|---|---|---|---|---|
| 2024 | $7,067 | $309,155 | $30,916 | $278,239 |
| 2023 | $6,668 | $287,971 | $28,797 | $259,174 |
| 2022 | $6,784 | $296,630 | $29,663 | $266,967 |
| 2021 | $4,485 | $216,578 | $0 | $0 |
| 2020 | $4,391 | $213,588 | $21,359 | $192,229 |
| 2019 | $5,164 | $217,108 | $21,711 | $195,397 |
| 2018 | $4,801 | $188,399 | $0 | $0 |
| 2017 | $3,508 | $197,738 | $0 | $0 |
| 2016 | $3,426 | $160,504 | $0 | $0 |
| 2015 | $3,452 | $159,388 | $0 | $0 |
| 2014 | $3,443 | $158,123 | $0 | $0 |
| 2013 | -- | $155,786 | $0 | $0 |
Agents Affiliated with this Home
-
Karen Kirschner Fonte
K
Seller's Agent in 2025
Karen Kirschner Fonte
KIRSCHNER REALTY SERVICES
(813) 908-8808
22 Total Sales
-
Jack Craparo
J
Seller's Agent in 2025
Jack Craparo
ANDERSON & ASSOCIATES REALTY, INC
(813) 610-7532
1 in this area
32 Total Sales
-
Joshua Anderson

Seller Co-Listing Agent in 2025
Joshua Anderson
ANDERSON & ASSOCIATES REALTY, INC
(813) 931-4075
1 in this area
63 Total Sales
-
H
Seller's Agent in 2019
Henry Holst
Map
Source: Stellar MLS
MLS Number: T3178788
APN: A-17-27-20-93V-000031-00005.0
- 10144 Arbor Run Dr Unit 139
- 10144 Whisper Pointe Dr Unit 2
- 10149 Heather Sound Dr
- 18003 Arbor Crest Dr
- 18004 Avalon Ln
- 17910 Timber View St
- 17923 Arbor Haven Dr
- 17921 Arbor Haven Dr
- 18002 Forest Retreat Ln
- 9418 Azalea Ridge Cir
- 18005 Palm Breeze Dr
- 9327 Hunters Park Way
- 10263 Devonshire Lake Dr
- 10255 Devonshire Lake Dr
- 18013 Palm Breeze Dr
- 18104 Sweet Jasmine Dr
- 18017 Palm Breeze Dr
- 18108 Ashton Park Way
- 10260 Devonshire Lake Dr
- 17809 Sandpine Trace Way
