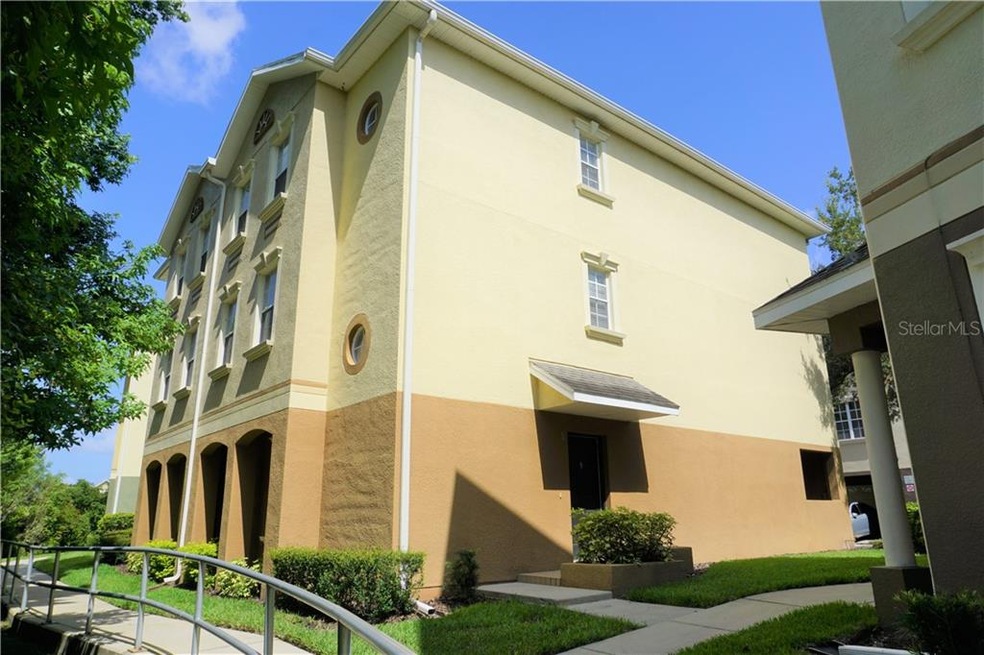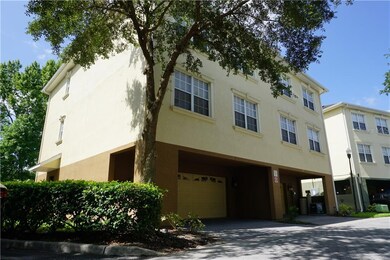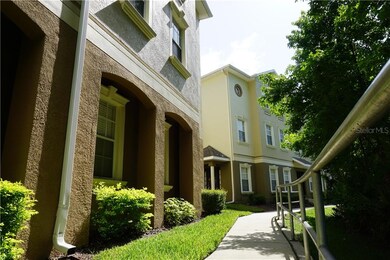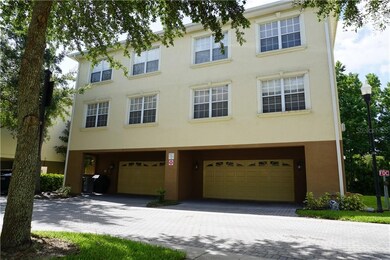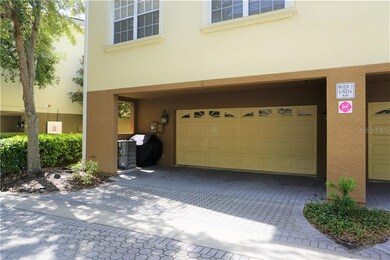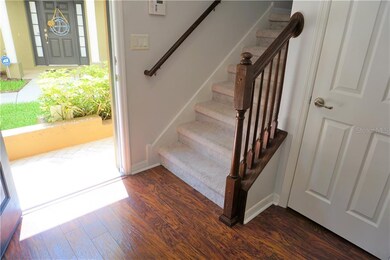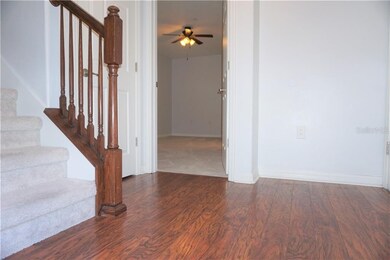
10144 Arbor Run Dr Unit 8 Tampa, FL 33647
Hunter's Green NeighborhoodEstimated Value: $385,000 - $407,000
Highlights
- Fitness Center
- Gated Community
- Clubhouse
- Hunter's Green Elementary School Rated A
- View of Trees or Woods
- 1-minute walk to Arbor Greene CDD Playground
About This Home
As of January 2020PENDING & ACCEPTING BACKUP OFFERS! BEAUTIFUL GORGEOUS 3 story spacious 2,628 sq ft townhome with ELEVATOR in ARBOR GREENE! As one of the LARGEST townhome units in Arbor Greene, features of this BEAUTIFUL 2007 constructed 4 BEDROOM and 3.5 BATH home include TWO MASTERBEDROOMS one located on the first floor and other the 3rd floor, voluminous great room/dining area, solid surface countertops in kitchen with lots of cabinet space and tile backsplash, stainless steel kitchen appliances, high ceilings, beautiful curved archways, wood laminate flooring throughout second floor and foyer, multiple ceiling fans throughout, ceramic tile in bathrooms, plush carpet in bedrooms and stairwell, and interior laundry with washer/dryer. This is a more rare END UNIT providing LOTS of windows and ample light! No dragging groceries up the stairs, take your elevator! Home backs up to a nature preserve as well for privacy! Features a 2 CAR garage and also a parking portico, with a guest parking slot adjacent to the home! A short walk to several playgrounds, tennis courts, nature trails, and the community clubhouse with fitness center, great recreational pool area, and also a lap pool! Large grassy common area and picnic area with shelter, tables, and grill! Main gate 24 hour guarded security and another gated entry into townhome complex for added security! An exceptional buy and value for the quality and location! HOA maintains the grounds, exterior maintenance, and water/sewer is included! Don't miss out on this opportunity!
Last Agent to Sell the Property
BINGHAM REALTY INC License #700275 Listed on: 06/24/2019
Townhouse Details
Home Type
- Townhome
Est. Annual Taxes
- $3,835
Year Built
- Built in 2007
Lot Details
- 1,153 Sq Ft Lot
- The property's road front is unimproved
- End Unit
- North Facing Home
- Additional Parcels
HOA Fees
- $304 Monthly HOA Fees
Parking
- 2 Car Attached Garage
- Portico
- Rear-Facing Garage
- Garage Door Opener
- Open Parking
Home Design
- Slab Foundation
- Wood Frame Construction
- Shingle Roof
- Block Exterior
- Stucco
Interior Spaces
- 2,628 Sq Ft Home
- 3-Story Property
- High Ceiling
- Ceiling Fan
- Blinds
- Family Room Off Kitchen
- Combination Dining and Living Room
- Inside Utility
- Views of Woods
- Home Security System
Kitchen
- Range
- Microwave
- Dishwasher
- Disposal
Flooring
- Carpet
- Laminate
- Ceramic Tile
Bedrooms and Bathrooms
- 4 Bedrooms
- Walk-In Closet
- In-Law or Guest Suite
Laundry
- Laundry in unit
- Dryer
- Washer
Utilities
- Central Heating and Cooling System
- Underground Utilities
- High Speed Internet
- Cable TV Available
Additional Features
- Patio
- City Lot
Listing and Financial Details
- Down Payment Assistance Available
- Homestead Exemption
- Visit Down Payment Resource Website
- Legal Lot and Block 1 / 3
- Assessor Parcel Number A-17-27-20-93V-000003-00001.0
- $740 per year additional tax assessments
Community Details
Overview
- Association fees include 24-hour guard, community pool, maintenance structure, ground maintenance, recreational facilities, security, sewer, trash, water
- $90 Other Monthly Fees
- Carriage Homes HOA, Phone Number (727) 573-9300
- Carriage Homes Condos
- Arbor Greene Twnhms Rep Subdivision
- On-Site Maintenance
- The community has rules related to deed restrictions
- Rental Restrictions
Amenities
- Clubhouse
- Elevator
Recreation
- Tennis Courts
- Community Basketball Court
- Recreation Facilities
- Community Playground
- Fitness Center
- Community Pool
- Park
Pet Policy
- Breed Restrictions
Security
- Security Service
- Gated Community
- Fire and Smoke Detector
Ownership History
Purchase Details
Purchase Details
Home Financials for this Owner
Home Financials are based on the most recent Mortgage that was taken out on this home.Purchase Details
Home Financials for this Owner
Home Financials are based on the most recent Mortgage that was taken out on this home.Purchase Details
Home Financials for this Owner
Home Financials are based on the most recent Mortgage that was taken out on this home.Similar Homes in Tampa, FL
Home Values in the Area
Average Home Value in this Area
Purchase History
| Date | Buyer | Sale Price | Title Company |
|---|---|---|---|
| Naicker Jeeva | -- | None Listed On Document | |
| Naicker Jeeva | $256,000 | Fidelity Natl Ttl Of Fl Inc | |
| Razvi Imaduddin S | $207,000 | Fidelity National Title Of F | |
| Cody William D | $210,000 | North American Title Company |
Mortgage History
| Date | Status | Borrower | Loan Amount |
|---|---|---|---|
| Previous Owner | Naicker Jeeva | $230,400 | |
| Previous Owner | Razvi Imaduddin S | $207,000 | |
| Previous Owner | Cody William D | $206,755 |
Property History
| Date | Event | Price | Change | Sq Ft Price |
|---|---|---|---|---|
| 01/31/2020 01/31/20 | Sold | $256,000 | -1.5% | $97 / Sq Ft |
| 12/12/2019 12/12/19 | Pending | -- | -- | -- |
| 12/04/2019 12/04/19 | For Sale | $259,900 | 0.0% | $99 / Sq Ft |
| 10/20/2019 10/20/19 | Pending | -- | -- | -- |
| 10/17/2019 10/17/19 | Price Changed | $259,900 | 0.0% | $99 / Sq Ft |
| 10/17/2019 10/17/19 | For Sale | $259,900 | +1.5% | $99 / Sq Ft |
| 09/18/2019 09/18/19 | Off Market | $256,000 | -- | -- |
| 08/18/2019 08/18/19 | Pending | -- | -- | -- |
| 08/12/2019 08/12/19 | Price Changed | $262,900 | -1.2% | $100 / Sq Ft |
| 07/18/2019 07/18/19 | Price Changed | $266,000 | -1.1% | $101 / Sq Ft |
| 06/22/2019 06/22/19 | For Sale | $269,000 | -- | $102 / Sq Ft |
Tax History Compared to Growth
Tax History
| Year | Tax Paid | Tax Assessment Tax Assessment Total Assessment is a certain percentage of the fair market value that is determined by local assessors to be the total taxable value of land and additions on the property. | Land | Improvement |
|---|---|---|---|---|
| 2024 | $7,021 | $333,748 | $31,245 | $302,503 |
| 2023 | $6,524 | $309,446 | $29,055 | $280,391 |
| 2022 | $6,014 | $287,362 | $26,846 | $260,516 |
| 2021 | $5,439 | $222,417 | $20,665 | $201,752 |
| 2020 | $5,435 | $223,709 | $20,794 | $202,915 |
| 2019 | $3,840 | $186,494 | $0 | $0 |
| 2018 | $3,835 | $183,017 | $0 | $0 |
| 2017 | $3,998 | $187,711 | $0 | $0 |
| 2016 | $4,919 | $192,055 | $0 | $0 |
| 2015 | $4,777 | $181,832 | $0 | $0 |
| 2014 | $4,624 | $169,947 | $0 | $0 |
| 2013 | -- | $154,497 | $0 | $0 |
Agents Affiliated with this Home
-
Brian Infantino

Seller's Agent in 2020
Brian Infantino
BINGHAM REALTY INC
(813) 714-2317
82 Total Sales
-
Michael Grega
M
Buyer's Agent in 2020
Michael Grega
COLDWELL BANKER REALTY
(813) 977-3500
4 Total Sales
Map
Source: Stellar MLS
MLS Number: T3182553
APN: A-17-27-20-93V-000003-00001.0
- 10144 Arbor Run Dr Unit 139
- 10150 Heather Sound Dr
- 18003 Arbor Crest Dr
- 18004 Avalon Ln
- 18002 Avalon Ln
- 9329 Huntington Park Way
- 17910 Timber View St
- 17921 Arbor Haven Dr
- 18002 Forest Retreat Ln
- 18005 Palm Breeze Dr
- 9327 Hunters Park Way
- 10263 Devonshire Lake Dr
- 10255 Devonshire Lake Dr
- 18013 Palm Breeze Dr
- 18104 Sweet Jasmine Dr
- 18017 Palm Breeze Dr
- 18108 Ashton Park Way
- 10260 Devonshire Lake Dr
- 17809 Sandpine Trace Way
- 10205 Deercliff Dr
- 10144 Arbor Run Dr
- 10144 Arbor Run Dr Unit 40
- 10144 Arbor Run Dr Unit 44
- 10144 Arbor Run Dr Unit 43
- 10144 Arbor Run Dr Unit 42
- 10144 Arbor Run Dr Unit 41
- 10144 Arbor Run Dr Unit 133
- 10144 Arbor Run Dr Unit 63
- 10144 Arbor Run Dr Unit 62
- 10144 Arbor Run Dr Unit 39
- 10144 Arbor Run Dr Unit 131
- 10144 Arbor Run Dr Unit 27
- 10144 Arbor Run Dr Unit 22
- 10144 Arbor Run Dr Unit 11
- 10144 Arbor Run Dr Unit 8
- 10144 Arbor Run Dr Unit 4
- 10144 Arbor Run Dr Unit 48
- 10144 Arbor Run Dr Unit 60
- 10144 Arbor Run Dr Unit 9
- 10144 Arbor Run Dr Unit 49
