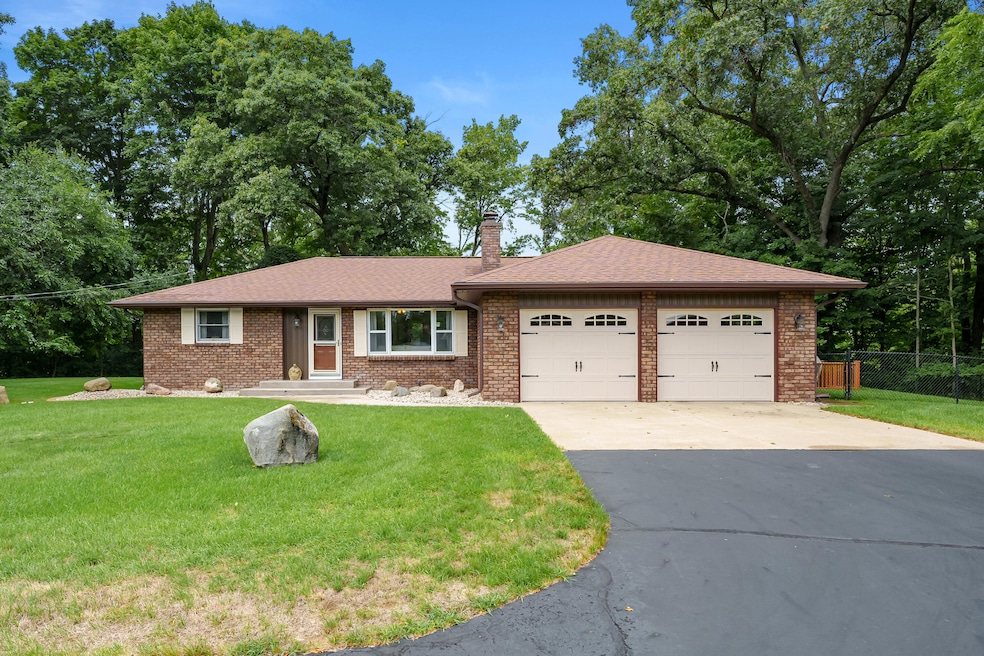
10144 Paw Lake Dr Mattawan, MI 49071
Estimated payment $2,294/month
Highlights
- 3.86 Acre Lot
- Recreation Room
- Engineered Wood Flooring
- Mattawan Later Elementary School Rated A-
- Wooded Lot
- Mud Room
About This Home
Incredibly maintained stunning all-brick home sits on 3.9 gorgeous acres in desirable Texas Township, within the award-winning Mattawan School District .No detail has been overlooked—this home boasts top to botom remodel. The spacious floor plan offers 2 bedrooms on the main level plus 2 additional bedrooms in the finished lower level, along with a full bath and large family room. A beautiful family room expands your living space and provides panoramic views of the private setting. Truly a turnkey property—modern comforts meet timeless quality in a serene, private setting just minutes from everything! The property includes a barn offering endless possibilities for storage, hobbies, or workspace.
Home Details
Home Type
- Single Family
Est. Annual Taxes
- $2,939
Year Built
- Built in 1977
Lot Details
- 3.86 Acre Lot
- Chain Link Fence
- Shrub
- Sprinkler System
- Wooded Lot
- Back Yard Fenced
Parking
- 2 Car Attached Garage
- Garage Door Opener
Home Design
- Brick Exterior Construction
- Composition Roof
Interior Spaces
- 1-Story Property
- Ceiling Fan
- Gas Log Fireplace
- Replacement Windows
- Low Emissivity Windows
- Window Treatments
- Mud Room
- Living Room with Fireplace
- Dining Area
- Recreation Room
Kitchen
- Eat-In Kitchen
- Range
- Dishwasher
Flooring
- Engineered Wood
- Carpet
- Ceramic Tile
Bedrooms and Bathrooms
- 4 Bedrooms | 2 Main Level Bedrooms
- 2 Full Bathrooms
Laundry
- Laundry on main level
- Dryer
- Washer
Finished Basement
- Basement Fills Entire Space Under The House
- 2 Bedrooms in Basement
Outdoor Features
- Patio
Utilities
- Forced Air Heating and Cooling System
- Heating System Uses Propane
- Power Generator
- Well
- Electric Water Heater
- Water Softener is Owned
- Septic System
Map
Home Values in the Area
Average Home Value in this Area
Tax History
| Year | Tax Paid | Tax Assessment Tax Assessment Total Assessment is a certain percentage of the fair market value that is determined by local assessors to be the total taxable value of land and additions on the property. | Land | Improvement |
|---|---|---|---|---|
| 2025 | $907 | $123,700 | $0 | $0 |
| 2024 | $907 | $106,900 | $0 | $0 |
| 2023 | $865 | $94,500 | $0 | $0 |
| 2022 | $2,652 | $87,800 | $0 | $0 |
| 2021 | $2,578 | $84,400 | $0 | $0 |
| 2020 | $2,498 | $84,600 | $0 | $0 |
| 2019 | $2,250 | $80,500 | $0 | $0 |
| 2018 | $1,514 | $71,600 | $0 | $0 |
| 2017 | -- | $71,600 | $0 | $0 |
| 2016 | -- | $71,200 | $0 | $0 |
| 2015 | -- | $67,200 | $22,200 | $45,000 |
| 2014 | -- | $67,200 | $0 | $0 |
Property History
| Date | Event | Price | Change | Sq Ft Price |
|---|---|---|---|---|
| 09/06/2025 09/06/25 | Pending | -- | -- | -- |
| 09/03/2025 09/03/25 | For Sale | $379,000 | -- | $178 / Sq Ft |
Purchase History
| Date | Type | Sale Price | Title Company |
|---|---|---|---|
| Quit Claim Deed | -- | None Listed On Document | |
| Interfamily Deed Transfer | -- | None Available |
Similar Homes in Mattawan, MI
Source: Southwestern Michigan Association of REALTORS®
MLS Number: 25044985
APN: 09-31-201-016
- 10096 W S Ave W
- 9669 W S Ave
- 69434 22nd St
- 58642 Blue Stem Cir
- 8257 S 2nd St
- 23920 64th Ave
- 24642 67th Ave
- 74066 Ridgeway
- 74032 Ridgeway
- 74016 Ridgeway
- 74021 Ridgeway
- 60425 Valley View Blvd
- 23116 Cr 354
- 9116 S 6th St
- 75690 Marie Dr
- 8605 Brighten Trail
- 8586 Brighten Trail
- 8616 Brighten Trail
- 8326 Vinewood Pointe
- 8532 Brighten Trail






