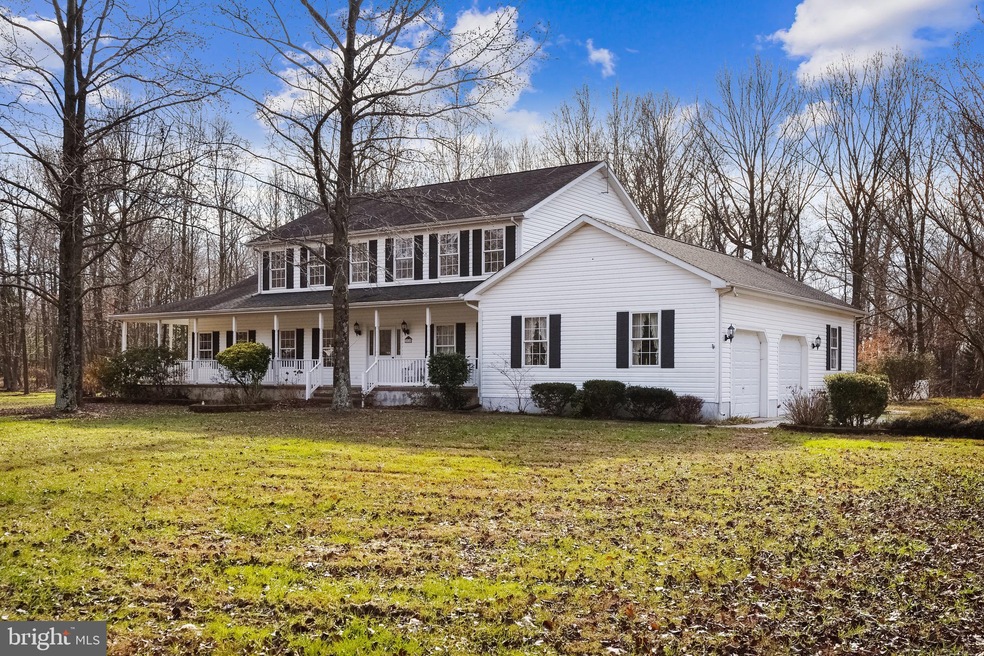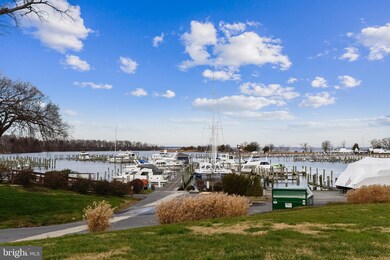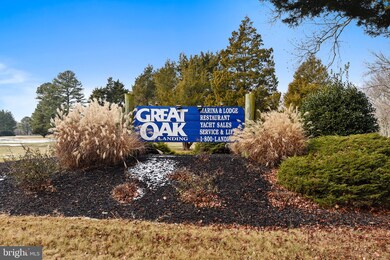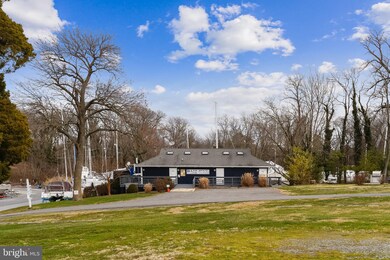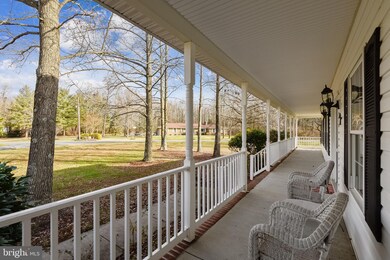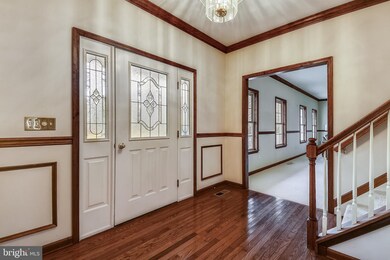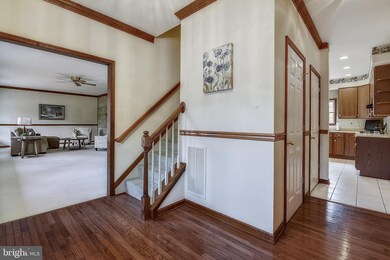
10145 3rd Point Rd Chestertown, MD 21620
Estimated Value: $510,000 - $631,000
Highlights
- Marina
- Home fronts navigable water
- Colonial Architecture
- Golf Course Community
- Water Access
- No HOA
About This Home
As of August 2021Don't miss your chance to own in Great Oak Landing. Make this summer a new beginning by the Bay. Play a round on the 9-hole executive golf course or enjoy the summer heat at the pool. Ask friends to join you for a drink at The Landing Restaurant or Jellyfish Joel's Beach Bar before heading to the sandy beach for a sunset bonfire. This is the the Eastern Shore Bay life at its best, just 20 minutes from historic Chestertown and 1.5 hours from Philadelphia. Access to amenities is optional HOA. Spacious colonial with wrap around porch with pride in ownership. Property is well maintained and has all the charm you need. Large living room with brick fireplace and eat in kitchen with Corian Counters. Off the kitchen there's a sunroom and a separate screened porch for afternoons in. First floor also features a formal dining room, laundry room and full bath. Upstairs you'll find 2 bedrooms, a large hall bath and the master suite with private bathroom and walk in closet. The property also has a 2 car garage with extra 3rd bay perfect for storage or a hobby room.
Last Listed By
Berkshire Hathaway HomeServices PenFed Realty License #676725 Listed on: 12/29/2020

Home Details
Home Type
- Single Family
Est. Annual Taxes
- $4,505
Year Built
- Built in 2000
Lot Details
- 1.15 Acre Lot
- Home fronts navigable water
- Property is zoned CAR
Parking
- 2 Car Attached Garage
- Side Facing Garage
- Driveway
Home Design
- Colonial Architecture
- Aluminum Siding
Interior Spaces
- 3,292 Sq Ft Home
- Property has 2 Levels
- Brick Fireplace
Bedrooms and Bathrooms
- 3 Bedrooms
Accessible Home Design
- More Than Two Accessible Exits
Outdoor Features
- Water Access
- Property near a bay
Utilities
- Central Air
- Heat Pump System
- Heating System Powered By Owned Propane
- Well
- Propane Water Heater
- Septic Tank
- Community Sewer or Septic
Listing and Financial Details
- Tax Lot 33
- Assessor Parcel Number 1506011918
Community Details
Overview
- No Home Owners Association
- Association fees include road maintenance
- Great Oak Estates Subdivision
Recreation
- Marina
- Golf Course Community
- Community Pool
Ownership History
Purchase Details
Home Financials for this Owner
Home Financials are based on the most recent Mortgage that was taken out on this home.Purchase Details
Purchase Details
Purchase Details
Similar Homes in Chestertown, MD
Home Values in the Area
Average Home Value in this Area
Purchase History
| Date | Buyer | Sale Price | Title Company |
|---|---|---|---|
| Stolk Arthur G Van | $400,000 | Newlyn Title Assurance | |
| Peterson Gerald M | $40,000 | -- | |
| Norton Family Trust | $37,250 | -- | |
| Flood Kathleen J | $23,000 | -- |
Mortgage History
| Date | Status | Borrower | Loan Amount |
|---|---|---|---|
| Open | Stolk Arthur G Van | $250,000 |
Property History
| Date | Event | Price | Change | Sq Ft Price |
|---|---|---|---|---|
| 08/04/2021 08/04/21 | Sold | $400,000 | 0.0% | $122 / Sq Ft |
| 06/05/2021 06/05/21 | Pending | -- | -- | -- |
| 06/04/2021 06/04/21 | Price Changed | $400,000 | -6.8% | $122 / Sq Ft |
| 04/18/2021 04/18/21 | Price Changed | $429,000 | -2.3% | $130 / Sq Ft |
| 02/05/2021 02/05/21 | Price Changed | $439,000 | -2.4% | $133 / Sq Ft |
| 12/29/2020 12/29/20 | For Sale | $450,000 | -- | $137 / Sq Ft |
Tax History Compared to Growth
Tax History
| Year | Tax Paid | Tax Assessment Tax Assessment Total Assessment is a certain percentage of the fair market value that is determined by local assessors to be the total taxable value of land and additions on the property. | Land | Improvement |
|---|---|---|---|---|
| 2024 | $4,441 | $386,300 | $100,300 | $286,000 |
| 2023 | $4,441 | $386,300 | $100,300 | $286,000 |
| 2022 | $4,402 | $386,300 | $100,300 | $286,000 |
| 2021 | $4,565 | $399,400 | $100,300 | $299,100 |
| 2020 | $4,565 | $397,300 | $0 | $0 |
| 2019 | $4,626 | $395,200 | $0 | $0 |
| 2018 | $4,626 | $402,600 | $100,300 | $302,300 |
| 2017 | $4,626 | $402,600 | $0 | $0 |
| 2016 | -- | $402,600 | $0 | $0 |
| 2015 | -- | $407,600 | $0 | $0 |
| 2014 | $4,401 | $407,600 | $0 | $0 |
Agents Affiliated with this Home
-
Lauren Matera

Seller's Agent in 2021
Lauren Matera
BHHS PenFed (actual)
(443) 504-5965
96 Total Sales
-
Richard Matera

Seller Co-Listing Agent in 2021
Richard Matera
BHHS PenFed (actual)
(443) 417-5123
22 Total Sales
-
Jennifer Mobley

Buyer's Agent in 2021
Jennifer Mobley
Coldwell Banker Chesapeake Real Estate Company
(410) 778-0330
64 Total Sales
Map
Source: Bright MLS
MLS Number: MDKE117494
APN: 06-011918
- 10175 John Carvill Rd
- 22153 1st Point Rd
- 0 Fish Hatchery Rd Unit MDKE2004754
- 0 Fish Hatchery Rd Unit MDKE2002848
- 0 Spinnaker Rd
- 23315 Sandpiper Rd
- 0 Sandpiper Rd Unit MDKE2003870
- 0 Cloquet Rd Unit MDKE2004960
- 0 Bunting Rd
- 9020 Georgetown Rd
- 0 Towhee Rd
- LOTS 253-254 Carimon Rd
- 0 Beltram Rd
- Parcel Buck Neck Ldg Rd
- 0 Buck Neck Landing Rd
- 0 Lots 362 and 363 Klamath Rd
- 0 Rd
- 10578 Tonopah Rd
- 0 Tonopah Rd Unit MDKE2004994
- 0 Lot 24 & 25 Buck Neck Rd Unit MDKE2004828
- 10145 3rd Point Rd
- 0 John Carvill Rd Unit KE8295517
- 0 John Carvill Rd Unit MDKE112162
- 0 John Carvill Rd Unit 1000083585
- 10126 John Carvill Rd
- 10181 3rd Point Rd
- 10165 John Carvill Rd
- 10170 3rd Point Rd
- 10099 3rd Point Rd
- 10020 3rd Point Rd
- 10141 3rd Point Rd
- 0 Third Point Rd Unit KE9759910
- 0 Third Point Rd Unit 1000083689
- 10205 John Carvill Rd
- 10092 3rd Point Rd
- 10140 3rd Point Rd
- 10108R 3rd Point Rd
- 10080 3rd Point Rd
- 10080 3rd Point Rd Unit ROAD
- 10108 3rd Point Rd
