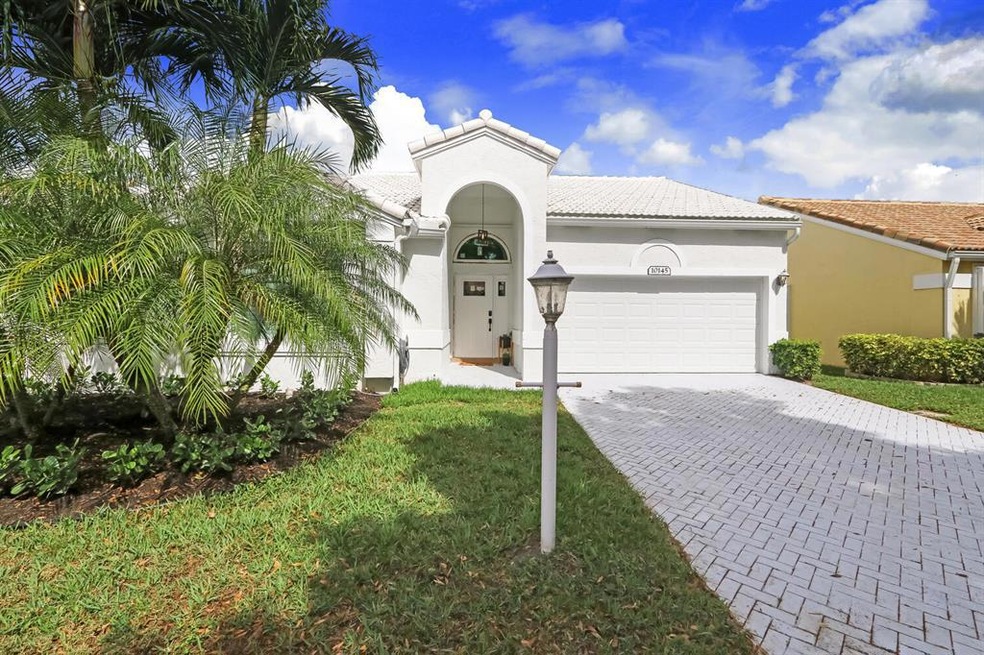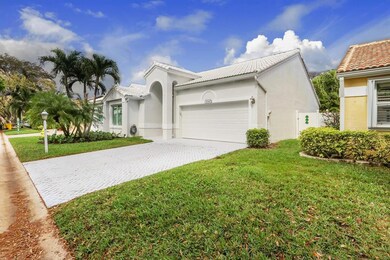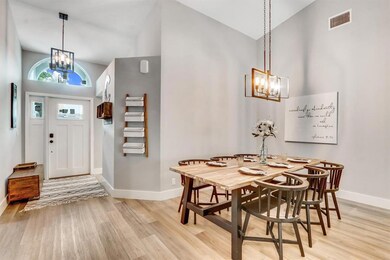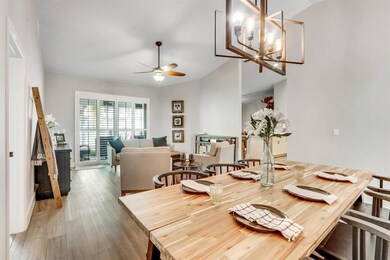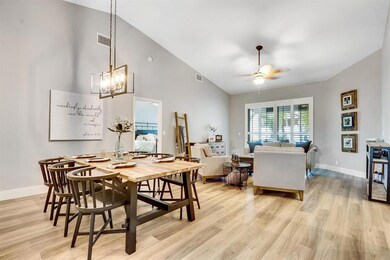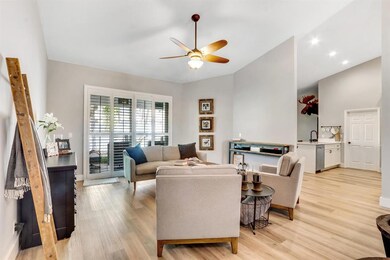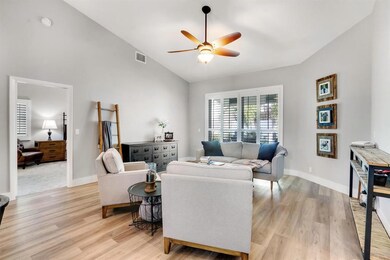
10145 Aspen Way Palm Beach Gardens, FL 33410
Palm Beach Gardens South NeighborhoodEstimated Value: $643,217 - $747,000
Highlights
- Clubhouse
- Roman Tub
- Mediterranean Architecture
- Vaulted Ceiling
- Garden View
- Attic
About This Home
As of April 2021This farmhouse beauty is dreamy 😍This 3/2/2 CBS single family home is located in the heart of Palm Beach Gardens. It has upgrades galore, with all brand EVERYTHING including new PGT impact windows and doors, including the garage door, a new roof (2019), and completely updated from floor to ceiling! unwind at the end of the day in the brand new jacuzzi spa featuring buit-in speakers, massaging jets, and LED lighting which really set the ambience of the little piece of heaven...... This property won't last long!
Last Agent to Sell the Property
Premier Brokers International License #3377576 Listed on: 02/19/2021

Last Buyer's Agent
Premier Brokers International License #3377576 Listed on: 02/19/2021

Home Details
Home Type
- Single Family
Est. Annual Taxes
- $5,295
Year Built
- Built in 1990
Lot Details
- 4,508 Sq Ft Lot
- Fenced
- Sprinkler System
- Zero Lot Line
- Property is zoned RM
HOA Fees
- $174 Monthly HOA Fees
Parking
- 2 Car Attached Garage
- Driveway
Home Design
- Mediterranean Architecture
- Concrete Roof
Interior Spaces
- 1,801 Sq Ft Home
- 1-Story Property
- Vaulted Ceiling
- Ceiling Fan
- Plantation Shutters
- Entrance Foyer
- Great Room
- Family Room
- Combination Dining and Living Room
- Den
- Sun or Florida Room
- Garden Views
- Pull Down Stairs to Attic
- Home Security System
Kitchen
- Breakfast Area or Nook
- Electric Range
- Microwave
- Ice Maker
- Dishwasher
- Disposal
Flooring
- Carpet
- Tile
- Vinyl
Bedrooms and Bathrooms
- 3 Bedrooms
- Split Bedroom Floorplan
- Walk-In Closet
- 2 Full Bathrooms
- Dual Sinks
- Roman Tub
- Separate Shower in Primary Bathroom
Laundry
- Laundry Room
- Dryer
- Washer
Outdoor Features
- Patio
Utilities
- Central Heating and Cooling System
- Electric Water Heater
- Cable TV Available
Listing and Financial Details
- Assessor Parcel Number 52434207280001450
Community Details
Overview
- Association fees include management, common areas, cable TV, ground maintenance, pest control
- Siena Oaks Subdivision
Recreation
- Tennis Courts
- Community Pool
Additional Features
- Clubhouse
- Resident Manager or Management On Site
Ownership History
Purchase Details
Purchase Details
Home Financials for this Owner
Home Financials are based on the most recent Mortgage that was taken out on this home.Purchase Details
Home Financials for this Owner
Home Financials are based on the most recent Mortgage that was taken out on this home.Purchase Details
Home Financials for this Owner
Home Financials are based on the most recent Mortgage that was taken out on this home.Purchase Details
Similar Homes in the area
Home Values in the Area
Average Home Value in this Area
Purchase History
| Date | Buyer | Sale Price | Title Company |
|---|---|---|---|
| Melby Family Trust | -- | Firm Title | |
| Melby Nancy C | $499,900 | Firm Title Corporation | |
| Catoe Brandon | $385,000 | Property Transfer Svcs Inc | |
| Bonfiglio Mark F | $350,000 | Worth Avenue Title Llc | |
| Dominic Diana R | -- | Attorney |
Mortgage History
| Date | Status | Borrower | Loan Amount |
|---|---|---|---|
| Previous Owner | Melby Nancy C | $349,900 | |
| Previous Owner | Catoe Brandon | $308,000 | |
| Previous Owner | Bonfiglio Mark F | $315,000 | |
| Previous Owner | Dominic Diana R | $15,000 | |
| Previous Owner | Dominic Diana R | $50,000 | |
| Previous Owner | Dominic Diana R | $97,000 |
Property History
| Date | Event | Price | Change | Sq Ft Price |
|---|---|---|---|---|
| 04/02/2021 04/02/21 | Sold | $499,900 | 0.0% | $278 / Sq Ft |
| 03/03/2021 03/03/21 | Pending | -- | -- | -- |
| 02/19/2021 02/19/21 | For Sale | $499,900 | +29.8% | $278 / Sq Ft |
| 06/26/2020 06/26/20 | Sold | $385,000 | -3.6% | $214 / Sq Ft |
| 05/27/2020 05/27/20 | Pending | -- | -- | -- |
| 05/22/2020 05/22/20 | For Sale | $399,500 | +14.1% | $222 / Sq Ft |
| 08/16/2017 08/16/17 | Sold | $350,000 | -9.1% | $194 / Sq Ft |
| 07/12/2017 07/12/17 | Pending | -- | -- | -- |
| 04/26/2017 04/26/17 | For Sale | $384,900 | -- | $214 / Sq Ft |
Tax History Compared to Growth
Tax History
| Year | Tax Paid | Tax Assessment Tax Assessment Total Assessment is a certain percentage of the fair market value that is determined by local assessors to be the total taxable value of land and additions on the property. | Land | Improvement |
|---|---|---|---|---|
| 2024 | $9,102 | $498,442 | -- | -- |
| 2023 | $8,926 | $463,564 | $0 | $0 |
| 2022 | $8,065 | $421,422 | $0 | $0 |
| 2021 | $5,704 | $325,142 | $137,175 | $187,967 |
| 2020 | $5,296 | $302,513 | $0 | $0 |
| 2019 | $5,221 | $295,712 | $0 | $0 |
| 2018 | $4,978 | $290,198 | $0 | $290,198 |
| 2017 | $2,872 | $178,400 | $0 | $0 |
| 2016 | $1,438 | $174,731 | $0 | $0 |
| 2015 | $2,930 | $173,516 | $0 | $0 |
| 2014 | $2,951 | $172,139 | $0 | $0 |
Agents Affiliated with this Home
-
Lindsay O'Donnell
L
Seller's Agent in 2021
Lindsay O'Donnell
Premier Brokers International
(561) 262-8585
3 in this area
27 Total Sales
-
Tory Joeckel PA

Seller's Agent in 2020
Tory Joeckel PA
R&R Realty Inc
(561) 512-3092
4 in this area
40 Total Sales
-
R
Seller's Agent in 2017
Richard Maringione
MMLS Assoc.-Inactive Member
Map
Source: BeachesMLS
MLS Number: R10693789
APN: 52-43-42-07-28-000-1450
- 1091 Roble Way
- 1027 Siena Oaks Cir W
- 1033 Siena Oaks Cir W
- 1011 Siena Oaks Cir W
- 10128 Meridian Way N Unit 4
- 10128 Meridian Way N Unit 5
- 1021 10th Ct
- 1155 Rainwood Cir W
- 202 2nd Ct
- 10040 Meridian Way N Unit 2060
- 10040 Meridian Way N Unit 1030
- 1048 Raintree Dr
- 211 2nd Ct
- 2561 Pepperwood Cir S
- 3150 Meridian Way S Unit 11
- 3150 Meridian Way S Unit 9
- 3150 Meridian Way S Unit 6
- 3075 Gardens Dr E Unit 32
- 3203 Meridian Way N
- 1054 Raintree Dr
- 10145 Aspen Way
- 10146 Aspen Way
- 10144 Aspen Way
- 10134 Caoba St
- 10136 Caoba St
- 10161 Aspen Way
- 10147 Aspen Way
- 10143 Aspen Way
- 10160 Aspen Way
- 10162 Aspen Way
- 10133 Caoba St
- 10137 Caoba St
- 10159 Aspen Way
- 10163 Aspen Way
- 10142 Aspen Way
- 10148 Aspen Way
- 10132 Caoba St
- 10170 Siena Oaks Cir E
- 10138 Caoba St
- 10123 Caoba St
