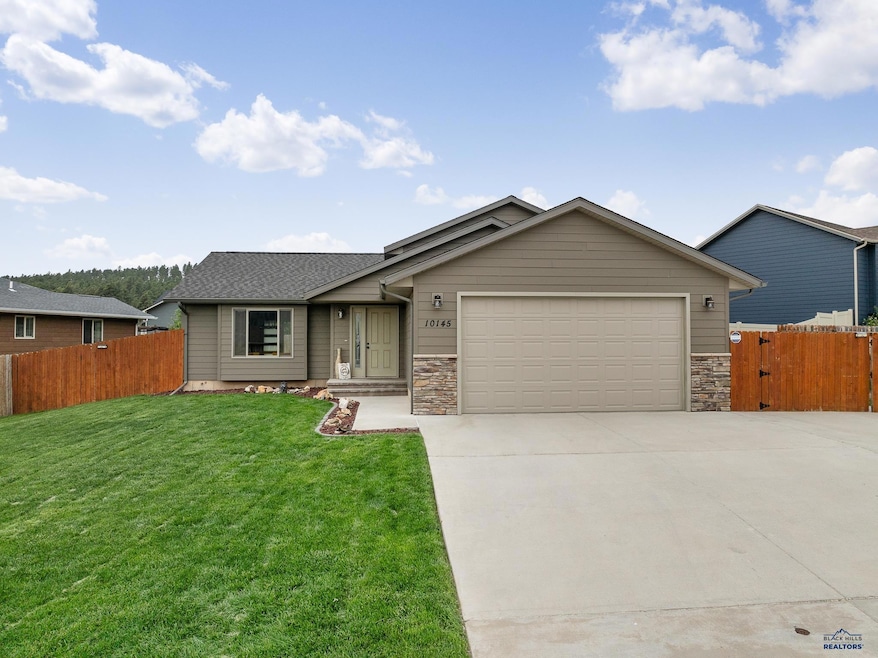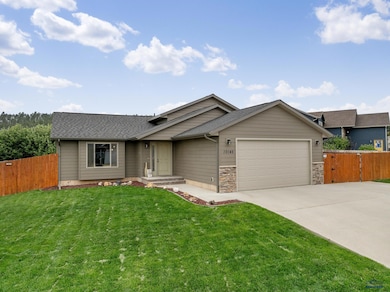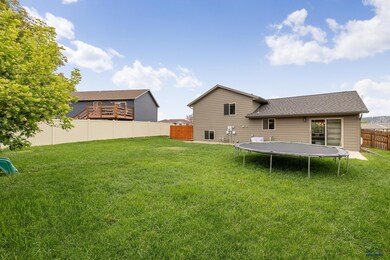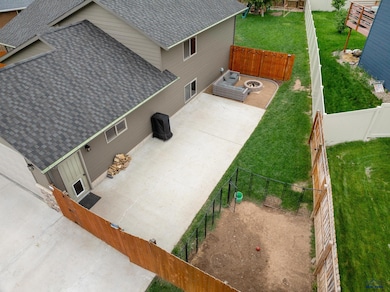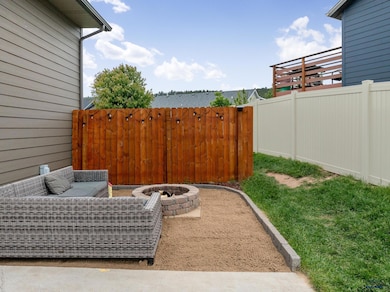
10145 Laramie Ln Summerset, SD 57718
Estimated payment $2,621/month
Highlights
- Hot Property
- View of Hills
- 2 Car Attached Garage
- RV Access or Parking
- Vaulted Ceiling
- Interior Lot
About This Home
Located in the serene, sought-after neighborhood in Summerset, this 2015, tri-level home is ready for new owners! Entering the home you'll find an airy, open-concept layout with vaulted ceilings. Kitchen features an island, stainless steel appliances, designated dining area and sliding barn door leading out onto back patio. On the top floor you'll find 2 bedrooms, including a spacious primary with walk-in closet and Jack & Jill bathroom. On the lower level is the 3rd bedroom, family room for relaxing or gathering, 2nd bathroom and laundry. 2-car garage has epoxy floors and leads out to a large concrete pad for additional parking: trailer, side-by-side, vehicle. Enjoy playing and hanging out in the backyard with privacy fence all around and designated fire-pit area. Sprinkler system allows for easier lawn maintenance. Don't miss your opportunity to put roots down in this beautiful neighborhood!
Open House Schedule
-
Friday, June 06, 20254:00 to 5:30 pm6/6/2025 4:00:00 PM +00:006/6/2025 5:30:00 PM +00:00Add to Calendar
Home Details
Home Type
- Single Family
Est. Annual Taxes
- $4,778
Year Built
- Built in 2015
Lot Details
- 10,454 Sq Ft Lot
- Dog Run
- Privacy Fence
- Wood Fence
- Interior Lot
- Sprinkler System
Property Views
- Hills
- Neighborhood
Home Design
- Poured Concrete
- Composition Roof
- Hardboard
Interior Spaces
- 1,776 Sq Ft Home
- 3-Story Property
- Vaulted Ceiling
- Ceiling Fan
- Window Treatments
- Fire and Smoke Detector
- Basement
Kitchen
- Electric Oven or Range
- Microwave
- Dishwasher
- Disposal
Flooring
- Carpet
- Laminate
Bedrooms and Bathrooms
- 3 Bedrooms
- En-Suite Bathroom
- Walk-In Closet
- 2 Full Bathrooms
- Bathtub with Shower
Parking
- 2 Car Attached Garage
- RV Access or Parking
Outdoor Features
- Patio
Utilities
- Forced Air Heating and Cooling System
- Heating System Uses Gas
Community Details
- Summerset Subdivision
Map
Home Values in the Area
Average Home Value in this Area
Tax History
| Year | Tax Paid | Tax Assessment Tax Assessment Total Assessment is a certain percentage of the fair market value that is determined by local assessors to be the total taxable value of land and additions on the property. | Land | Improvement |
|---|---|---|---|---|
| 2024 | $4,688 | $366,533 | $38,500 | $328,033 |
| 2023 | $4,779 | $366,533 | $38,500 | $328,033 |
| 2022 | $4,042 | $287,333 | $35,000 | $252,333 |
| 2021 | $3,783 | $260,297 | $35,000 | $225,297 |
| 2020 | $3,653 | $249,569 | $35,000 | $214,569 |
| 2019 | $3,479 | $239,351 | $35,000 | $204,351 |
| 2018 | $3,259 | $229,620 | $35,000 | $194,620 |
| 2017 | $3,430 | $211,927 | $35,000 | $176,927 |
| 2016 | $0 | $33,870 | $0 | $0 |
| 2015 | $733 | $33,870 | $33,870 | $0 |
| 2013 | -- | $31,782 | $31,782 | $0 |
Property History
| Date | Event | Price | Change | Sq Ft Price |
|---|---|---|---|---|
| 06/04/2025 06/04/25 | For Sale | $397,500 | +53.5% | $224 / Sq Ft |
| 03/01/2019 03/01/19 | Sold | $259,000 | 0.0% | $146 / Sq Ft |
| 01/11/2019 01/11/19 | Price Changed | $259,000 | -1.5% | $146 / Sq Ft |
| 12/05/2018 12/05/18 | For Sale | $263,000 | +3.1% | $148 / Sq Ft |
| 06/21/2017 06/21/17 | Sold | $255,000 | -1.0% | $144 / Sq Ft |
| 05/25/2017 05/25/17 | Pending | -- | -- | -- |
| 04/24/2017 04/24/17 | For Sale | $257,500 | +11.8% | $145 / Sq Ft |
| 08/19/2015 08/19/15 | Sold | $230,400 | +3.8% | $130 / Sq Ft |
| 07/02/2015 07/02/15 | Pending | -- | -- | -- |
| 03/01/2015 03/01/15 | For Sale | $222,000 | -- | $125 / Sq Ft |
Purchase History
| Date | Type | Sale Price | Title Company |
|---|---|---|---|
| Warranty Deed | $259,000 | None Available | |
| Warranty Deed | $255,000 | First American Title |
Mortgage History
| Date | Status | Loan Amount | Loan Type |
|---|---|---|---|
| Open | $8,950 | New Conventional | |
| Open | $259,797 | New Conventional | |
| Previous Owner | $257,575 | New Conventional | |
| Previous Owner | $171,400 | VA |
Similar Homes in Summerset, SD
Source: Black Hills Association of REALTORS®
MLS Number: 174113
APN: 0C.50.22.09
- 10345 Remington St
- 10273 Remmington St
- 10284 Remmington St
- 7234 Savannah Ln
- 7155 Mulberry Dr
- 6960 Emerald Heights Rd
- 7350 Brighton St
- 7380 Brighton St
- 6851 Mulberry Dr
- 6850 Brighton St
- 6725 Townsend St
- 10902 Freedom Place
- 9514 Buchanan St
- 9335 Heritage Dr
- TBD Republic Rd Unit 7.602 AC
- TBD Republic Rd Unit 4.592 AC
- 6575 Astoria Ln
- TBD Norman Ave
- tbd Stagestop Rd
- TBD Sturgis Rd
