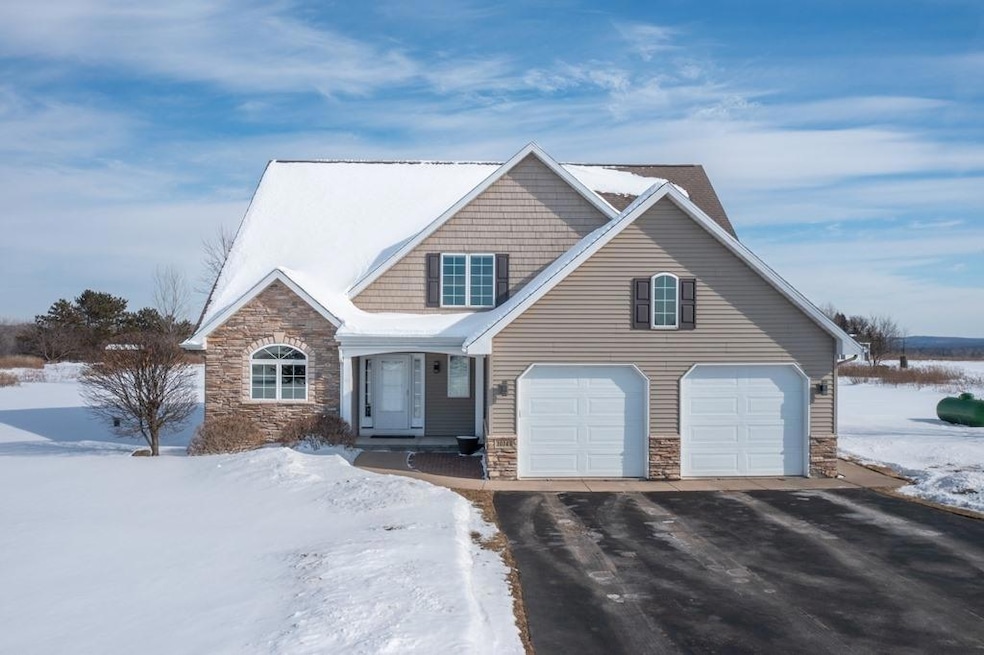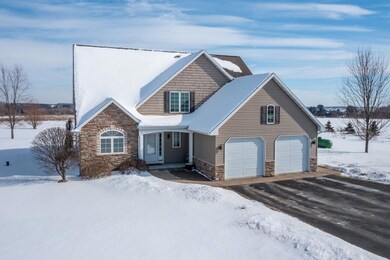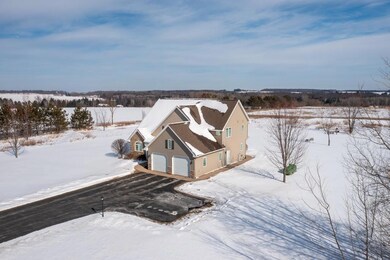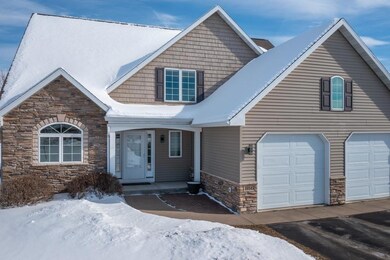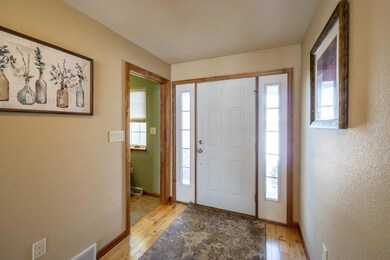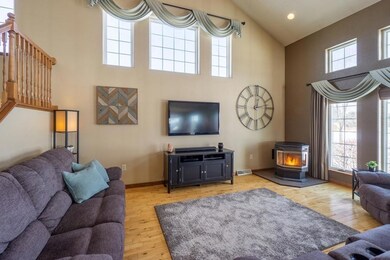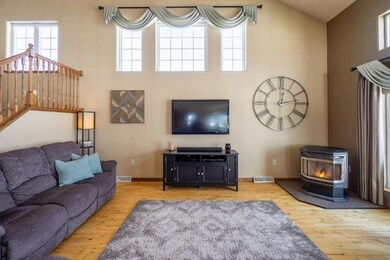
10145 N 64th Ave Merrill, WI 54452
Highlights
- 134,165 Sq Ft lot
- Cathedral Ceiling
- 3 Car Attached Garage
- Private Lot
- Wood Flooring
- Walk-In Closet
About This Home
As of June 2025Quiet country home in the Village of Maine. No expense has been spared in the construction of this home! Admire the meticulously landscaped 3.08 acre parcel as you approach and fall in love with the modern yet classic exterior features. Enter through the foyer and be drawn into the living room with dramatic cathedral ceilings, a pellet stove, and expansive windows. Turn to the large eat-in kitchen with a walk in pantry, peninsula styled breakfast bar, tons of cabinets, specialty lighting and stainless-steel appliances. Through the kitchen is a designated laundry room and mudroom that’s perfectly placed off of the garage. The layout of the kitchen, dining, living room and backyard gathering areas will entice you to host every chance you can. A fourth bedroom or office and full bath can also be found on the main level. A primary ensuite with a walk-in closet, compartment styled bath with the toilet and walk in shower separate from the double sinks and garden tub.
Last Buyer's Agent
NON NON MEMBER
NON-MEMBER
Home Details
Home Type
- Single Family
Est. Annual Taxes
- $5,730
Year Built
- Built in 2010
Lot Details
- 3.08 Acre Lot
- Open Space
- Street terminates at a dead end
- Rural Setting
- West Facing Home
- Private Lot
- Secluded Lot
- Level Lot
Parking
- 3 Car Attached Garage
- Driveway
Home Design
- Frame Construction
- Shingle Roof
- Composition Roof
- Vinyl Siding
- Stone
Interior Spaces
- 2-Story Property
- Cathedral Ceiling
- Ceiling Fan
Kitchen
- Range
- Microwave
- Dishwasher
Flooring
- Wood
- Carpet
- Vinyl
Bedrooms and Bathrooms
- 4 Bedrooms
- Walk-In Closet
Laundry
- Laundry on main level
- Dryer
- Washer
Partially Finished Basement
- Basement Fills Entire Space Under The House
- Stubbed For A Bathroom
- Natural lighting in basement
Outdoor Features
- Patio
- Shed
Utilities
- Forced Air Heating and Cooling System
- Heating System Uses Propane
- Pellet Stove burns compressed wood to generate heat
- Drilled Well
- Propane Water Heater
- Mound Septic
- Phone Available
Community Details
- Country View Subdivision
Listing and Financial Details
- Assessor Parcel Number 146-3007-194-0024
Ownership History
Purchase Details
Home Financials for this Owner
Home Financials are based on the most recent Mortgage that was taken out on this home.Purchase Details
Home Financials for this Owner
Home Financials are based on the most recent Mortgage that was taken out on this home.Similar Homes in Merrill, WI
Home Values in the Area
Average Home Value in this Area
Purchase History
| Date | Type | Sale Price | Title Company |
|---|---|---|---|
| Warranty Deed | $592,500 | None Listed On Document | |
| Warranty Deed | $23,500 | None Available |
Mortgage History
| Date | Status | Loan Amount | Loan Type |
|---|---|---|---|
| Open | $555,750 | New Conventional | |
| Closed | $555,750 | New Conventional | |
| Previous Owner | $157,000 | New Conventional | |
| Previous Owner | $215,000 | Future Advance Clause Open End Mortgage | |
| Previous Owner | $220,000 | New Conventional | |
| Previous Owner | $225,000 | Construction | |
| Previous Owner | $21,150 | New Conventional |
Property History
| Date | Event | Price | Change | Sq Ft Price |
|---|---|---|---|---|
| 06/04/2025 06/04/25 | Sold | $592,500 | -3.6% | $204 / Sq Ft |
| 03/04/2025 03/04/25 | For Sale | $614,900 | -- | $212 / Sq Ft |
Tax History Compared to Growth
Tax History
| Year | Tax Paid | Tax Assessment Tax Assessment Total Assessment is a certain percentage of the fair market value that is determined by local assessors to be the total taxable value of land and additions on the property. | Land | Improvement |
|---|---|---|---|---|
| 2024 | $5,672 | $357,100 | $33,600 | $323,500 |
| 2023 | $5,730 | $357,100 | $33,600 | $323,500 |
| 2022 | $6,158 | $262,700 | $22,900 | $239,800 |
| 2021 | $5,636 | $262,700 | $22,900 | $239,800 |
| 2020 | $5,409 | $262,700 | $22,900 | $239,800 |
| 2019 | $5,367 | $262,700 | $22,900 | $239,800 |
| 2018 | $5,358 | $262,700 | $22,900 | $239,800 |
| 2017 | $5,462 | $262,700 | $22,900 | $239,800 |
| 2016 | $5,332 | $262,700 | $22,900 | $239,800 |
Agents Affiliated with this Home
-
Carla Baumgardt

Seller's Agent in 2025
Carla Baumgardt
COLDWELL BANKER ACTION
(715) 573-7603
1 in this area
17 Total Sales
-
Jayne Alwin

Seller Co-Listing Agent in 2025
Jayne Alwin
COLDWELL BANKER ACTION
(715) 432-7355
1 in this area
19 Total Sales
-
N
Buyer's Agent in 2025
NON NON MEMBER
NON-MEMBER
Map
Source: Greater Northwoods MLS
MLS Number: 210810
APN: 146-3007-194-0024
- 10040 N 64th Ave
- 145425 County Road A
- 7550 N 60th Ave
- Lot 1 Prehn Dr Unit NE1/4 NW1/4,Sect. 16
- Lot 10 Kellar Dr
- Lot 9 On Kellar Dr
- Lot 8 On Kellar Dr
- Lot 6 ON Kellar Dr
- Lot 4 12th Ave
- Lot 1 Naugart Dr
- LOT 2 Naugart Dr
- 143592 Rainbow Dr
- Lot 3 N 5th Ave
- 14717 N 28th Ave
- 4310 N 60th Ave
- Lot 1 Everest Ave
- Lot 9 Everest Ave
- Lot 6 Everest Ave
- Lot 8 Everest Ave
- Lot 7 Everest Ave
