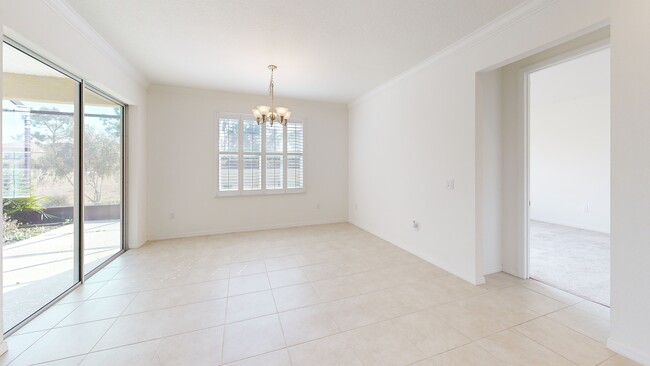
Estimated payment $2,821/month
Highlights
- Popular Property
- Fitness Center
- Gated Community
- Golf Course Community
- Active Adult
- Clubhouse
About This Home
The Beautiful Beatrix Model, nestled in the serene Avalon community, offers a charming and spacious living experience. This home features two bedrooms and two bathrooms, plus bonus room to use an office, den, or craft room with endless possibilities while providing ample space for comfort and privacy. Additionally, it includes a two-car garage with an added golf cart garage, offering extra room for your golf cart or additional storage needs. The home boasts a butler's pantry, enhancing storage and convenience for meal prep and entertaining. High ceilings create an open and airy feel throughout the space. Quadruple slider doors not only let in abundant natural light but also enhance indoor-outdoor living. The huge kitchen island, with additional storage, is ideal for cooking and socializing. Granite countertops provide a durable and stylish finish to the kitchen, complemented by modern stainless-steel appliances, including a gas cooktop. Crown molding throughout adds an elegant touch to the interior decor. The primary suite is generously sized, featuring a huge walk-in closet for plenty of storage. Outside, a beautiful screened-in patio offers the perfect spot to enjoy the outdoors in comfort. This home perfectly combines luxury, functionality, and a beautiful community setting. While the community offers a wide variety of amenities, including swimming pools, golf courses, gyms, clubhouses, and various social activities. Make your appointment today to view this beautiful home. No verbal offers will be considered or accepted.
Home Details
Home Type
- Single Family
Est. Annual Taxes
- $5,542
Year Built
- Built in 2018
Lot Details
- 8,712 Sq Ft Lot
- Cleared Lot
- Property is zoned PD
HOA Fees
- $524 Monthly HOA Fees
Parking
- 2 Car Attached Garage
- Driveway
Home Design
- Slab Foundation
- Shingle Roof
- Asphalt Roof
Interior Spaces
- 2,079 Sq Ft Home
- 1-Story Property
- Crown Molding
- Carpet
Kitchen
- Butlers Pantry
- Built-In Oven
- Gas Cooktop
- Microwave
- Dishwasher
Bedrooms and Bathrooms
- 2 Bedrooms
- 2 Full Bathrooms
Utilities
- Central Heating and Cooling System
- Heating System Uses Gas
Community Details
Overview
- Active Adult
- Association fees include ground maintenance, pool(s), security
- Otow Association
- On Top Of The World Subdivision
Amenities
- Restaurant
- Clubhouse
Recreation
- Golf Course Community
- Tennis Courts
- Fitness Center
- Community Pool
Security
- Gated Community
Matterport 3D Tour
Floorplan
Map
Home Values in the Area
Average Home Value in this Area
Tax History
| Year | Tax Paid | Tax Assessment Tax Assessment Total Assessment is a certain percentage of the fair market value that is determined by local assessors to be the total taxable value of land and additions on the property. | Land | Improvement |
|---|---|---|---|---|
| 2025 | $5,773 | $342,540 | $24,860 | $317,680 |
| 2024 | $3,567 | $248,747 | -- | -- |
| 2023 | $3,567 | $241,502 | -- | -- |
| 2022 | $3,389 | $234,468 | $0 | $0 |
| 2021 | $3,389 | $227,639 | $18,800 | $208,839 |
| 2020 | $3,633 | $240,864 | $18,800 | $222,064 |
| 2019 | $3,611 | $237,207 | $18,800 | $218,407 |
| 2018 | $96 | $5,000 | $5,000 | $0 |
| 2017 | $0 | $0 | $0 | $0 |
Property History
| Date | Event | Price | List to Sale | Price per Sq Ft |
|---|---|---|---|---|
| 12/31/2025 12/31/25 | For Sale | $353,000 | -- | $170 / Sq Ft |
About the Listing Agent

Nichole Roberts is the broker and founder behind All Florida Homes Realty. Nichole has been a licensed Florida Real Estate Agent since 2005, and a Broker since 2014. Residential Single / Multi-Family, New Construction & ReSale, Investment Properties & Long Term Holdings. Experience Matters!
Nichole's Other Listings
Source: REALTORS® Association of Citrus County
MLS Number: 850945
APN: 3530-0340092
- 9764 SW 100th Avenue Rd
- 10055 SW 90th Loop
- 10071 SW 90th Loop
- 10119 SW 88th St
- 9183 SW 102nd Cir
- 9071 SW 99th Court Rd
- 9979 SW 88th Loop
- 8773 SW 103rd Cir
- 9047 SW 102nd Cir
- 9996 SW 88th Loop
- 10061 SW 89th Loop
- 9150 SW 102nd Cir
- 10009 SW 88th Loop
- 9053 SW 103rd Ave
- 9107 SW 102nd Cir
- 10082 SW 82nd Place Rd
- 9730 SW 90th St
- 9262 SW 102nd Avenue Rd
- 9706 SW 92nd Place Rd
- 9775 SW 92 St
- 9047 SW 99th Court Rd
- 9119 SW 99th Court Rd
- 9761 SW 90th St
- 9770 SW 92nd Place Rd
- 10584 SW 91st Street Rd
- 9436 SW 97th Ave
- 10041 SW 77th Loop
- 10870 SW 96th Lane Rd
- 9940 SW 101st Ln
- 9760 SW 101st Ln
- 7456 SW 101st Ct
- 10245 SW 105th St
- 10211 SW 93rd Ct
- 8680 SW 94th Ln Unit G
- 8273 SW 86th Court Rd
- 8530 SW 90th St
- 8665 SW 94th St Unit C
- 8671 SW 97th St Unit C
- 8670 SW 97th St Unit A
- 10028 SW 88th Terrace





