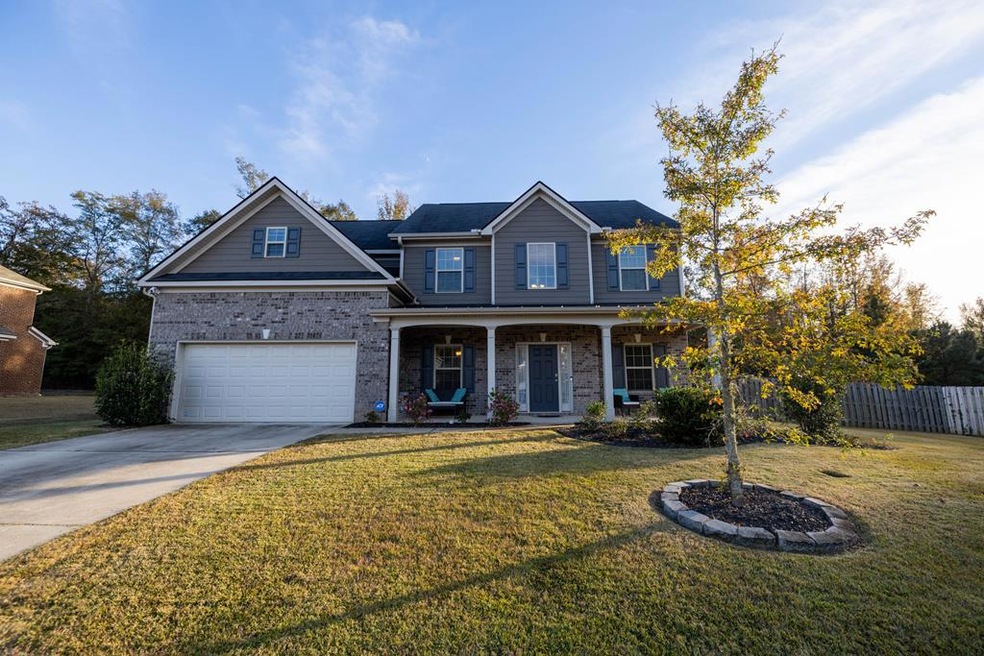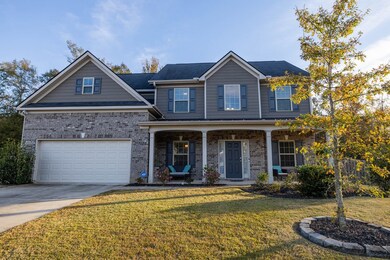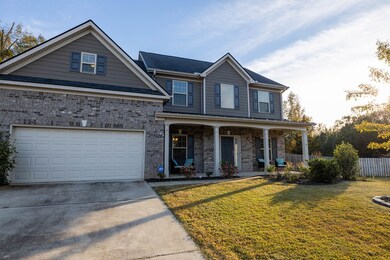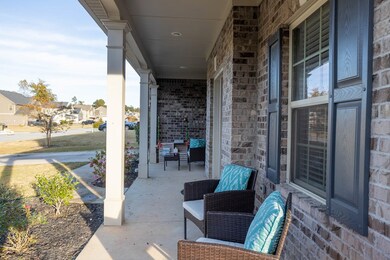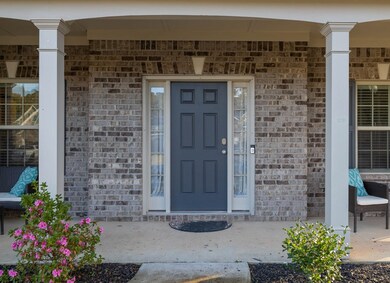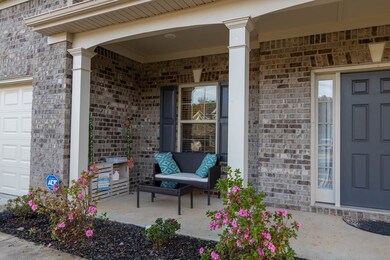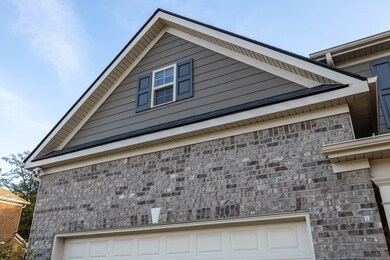
$249,900
- 3 Beds
- 2 Baths
- 1,700 Sq Ft
- 6164 Warner Rd
- Columbus, GA
Welcome to 6164 Warner Road, Columbus, Muscogee County, Georgia - where city convenience meets a peaceful slice of country living. This charming 1940s home offers 3 bedrooms, 2 bathrooms, with+/- 1,700 SF of living space, all situated on a beautiful 3.2 acre lot!. The updated kitchen features stainless steel appliances, quartz countertops, and a stylish combination of bamboo hardwood and LVT
Julie G'Vitale Meadows Hale Realty Inc
