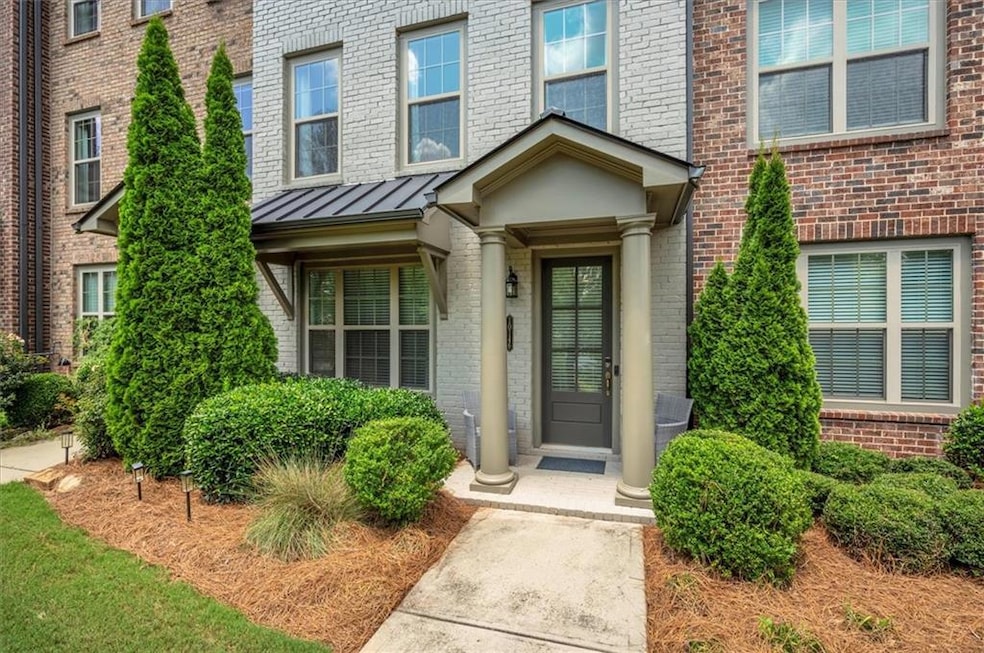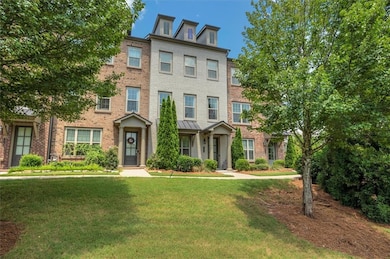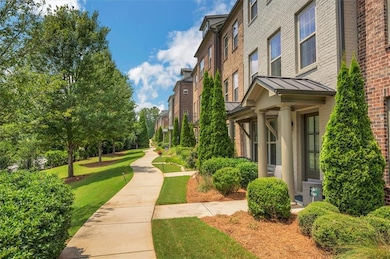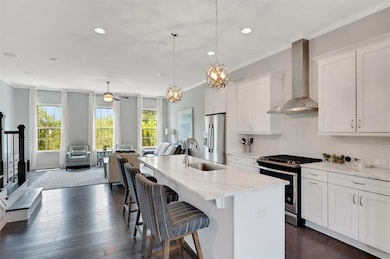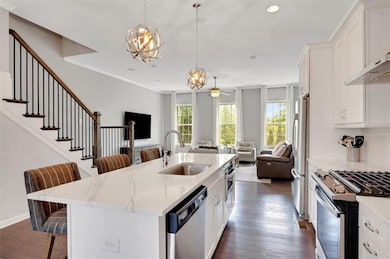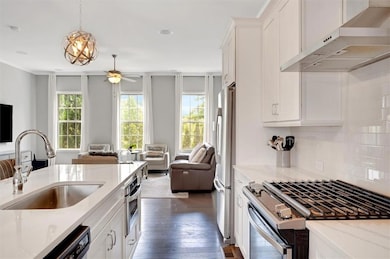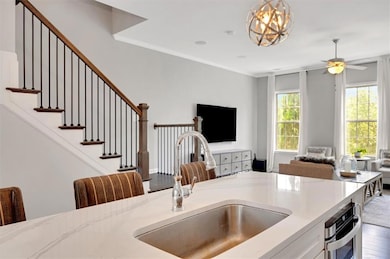10146 Windalier Way Roswell, GA 30076
Estimated payment $3,840/month
Highlights
- Open-Concept Dining Room
- Gated Community
- Deck
- Hembree Springs Elementary School Rated A
- Clubhouse
- Oversized primary bedroom
About This Home
What an opportunity. Instant equity as this home is priced thousands below the recent comps. Sellers new home is ready and they are ready to move. Welcome to 10146 Windalier Way — a beautiful townhome nestled in the highly sought-after gated community of Harlow in Roswell, Georgia. Blending luxury, convenience, and low-maintenance living, this sophisticated home offers the perfect balance of modern upgrades and timeless charm.
Step inside to discover a light-filled open floor plan featuring designer finishes, custom lighting, hardwood floors throughout, and a chef’s kitchen outfitted with quartz countertops, a spacious island, stainless steel appliances, and stylish cabinetry. The inviting living room flows seamlessly. Upstairs, retreat to the expansive primary suite with a spa-inspired bath, double vanities, and a walk-in closet designed for the wardrobe enthusiast. Generously sized secondary bedrooms.
Located just minutes from Historic Roswell, Avalon, and GA-400, this lock-and-leave lifestyle includes access to Harlow’s premier amenities: resort-style pool, tennis courts, dog park, clubhouse, and planned community events. This turnkey home is the one you've been waiting for — modern living in one of North Atlanta’s most desirable gated communities!
Townhouse Details
Home Type
- Townhome
Est. Annual Taxes
- $3,911
Year Built
- Built in 2017
Lot Details
- 2,178 Sq Ft Lot
- Two or More Common Walls
- Private Entrance
HOA Fees
- $350 Monthly HOA Fees
Parking
- 2 Car Garage
- Rear-Facing Garage
- Garage Door Opener
Home Design
- Traditional Architecture
- Brick Exterior Construction
- Combination Foundation
- Composition Roof
Interior Spaces
- 2,025 Sq Ft Home
- 3-Story Property
- Ceiling height of 10 feet on the main level
- Ceiling Fan
- Recessed Lighting
- Double Pane Windows
- Entrance Foyer
- Family Room
- Open-Concept Dining Room
- Finished Basement
- Finished Basement Bathroom
Kitchen
- Open to Family Room
- Breakfast Bar
- Self-Cleaning Oven
- Gas Cooktop
- Microwave
- Dishwasher
- Kitchen Island
- Stone Countertops
- White Kitchen Cabinets
- Disposal
Flooring
- Wood
- Carpet
Bedrooms and Bathrooms
- Oversized primary bedroom
- Walk-In Closet
- Dual Vanity Sinks in Primary Bathroom
- Shower Only
Laundry
- Laundry Room
- Laundry on upper level
- Dryer
- Washer
Home Security
Schools
- Hembree Springs Elementary School
- Elkins Pointe Middle School
- Milton - Fulton High School
Utilities
- Central Heating and Cooling System
- 110 Volts
- Gas Water Heater
- High Speed Internet
- Phone Available
- Cable TV Available
Additional Features
- Deck
- Property is near shops
Listing and Financial Details
- Assessor Parcel Number 12 236005931030
Community Details
Overview
- $3,200 Initiation Fee
- 350 Units
- Homeside Properties Association
- Harlow Subdivision
- FHA/VA Approved Complex
- Rental Restrictions
Amenities
- Clubhouse
Recreation
- Community Pool
- Dog Park
- Trails
Security
- Gated Community
- Fire and Smoke Detector
Map
Home Values in the Area
Average Home Value in this Area
Tax History
| Year | Tax Paid | Tax Assessment Tax Assessment Total Assessment is a certain percentage of the fair market value that is determined by local assessors to be the total taxable value of land and additions on the property. | Land | Improvement |
|---|---|---|---|---|
| 2025 | $870 | $233,960 | $50,520 | $183,440 |
| 2023 | $4,815 | $170,600 | $34,360 | $136,240 |
| 2022 | $3,674 | $151,720 | $38,040 | $113,680 |
| 2021 | $4,248 | $143,280 | $21,040 | $122,240 |
| 2020 | $4,274 | $140,560 | $24,640 | $115,920 |
| 2019 | $4,305 | $141,080 | $20,000 | $121,080 |
| 2018 | $3,548 | $137,800 | $19,560 | $118,240 |
Property History
| Date | Event | Price | List to Sale | Price per Sq Ft | Prior Sale |
|---|---|---|---|---|---|
| 11/16/2025 11/16/25 | Price Changed | $599,000 | -1.8% | $296 / Sq Ft | |
| 10/30/2025 10/30/25 | Price Changed | $610,000 | -1.3% | $301 / Sq Ft | |
| 10/14/2025 10/14/25 | For Sale | $618,000 | +56.6% | $305 / Sq Ft | |
| 07/26/2017 07/26/17 | Sold | $394,700 | 0.0% | $195 / Sq Ft | View Prior Sale |
| 05/22/2017 05/22/17 | Pending | -- | -- | -- | |
| 05/18/2017 05/18/17 | For Sale | $394,700 | -- | $195 / Sq Ft |
Purchase History
| Date | Type | Sale Price | Title Company |
|---|---|---|---|
| Limited Warranty Deed | $394,700 | -- |
Mortgage History
| Date | Status | Loan Amount | Loan Type |
|---|---|---|---|
| Open | $374,950 | New Conventional |
Source: First Multiple Listing Service (FMLS)
MLS Number: 7665971
APN: 12-2360-0593-103-0
- 154 Harlow Cir
- 1005 Milhaven Dr
- 1020 Dassow Ct
- 1120 Rappahannock Dr Unit I
- 7 Ganel Ln
- 1230 Hanover Place Unit 1
- 1074 Heyward Way
- 103 Calder Dr
- 3408 Timbercreek Cir Unit VII
- 604 Landler Terrace
- 7010 Richland Ct
- 111 Iveybrooke Ln Unit 60
- 111 Iveybrooke Ln
- The Benton I Plan at IveyBrooke
- The Benton III Plan at IveyBrooke
- The Barnsley I Plan at IveyBrooke
- 113 Iveybrooke Ln Unit 61
- 138 Iveybrooke Ln Unit 74
- 116 Iveybrooke Ln Unit 63
- 10129 Windalier Way
- 20045 Windalier Way
- 155 Harlow Cir
- 11251 Alpharetta Hwy
- 107 Iveybrooke Ln
- 3905 Timbercreek Cir
- 10105 Westside Pkwy Unit ID1320730P
- 10105 Westside Pkwy Unit ID1330786P
- 1000 Fanfare Way
- 355 Chiswick Cir
- 401 Huntington Dr
- 310 Finchley Dr
- 11191 Calypso Dr
- 11263 Musette Cir
- 9000 Beaver Creek Rd
- 9000 Beaver Creek Rd Unit 5104
- 9000 Beaver Creek Rd Unit 1201
- 2415 Tenor Ln
- 11042 Alpharetta Hwy
- 1386 Bellsmith Dr
