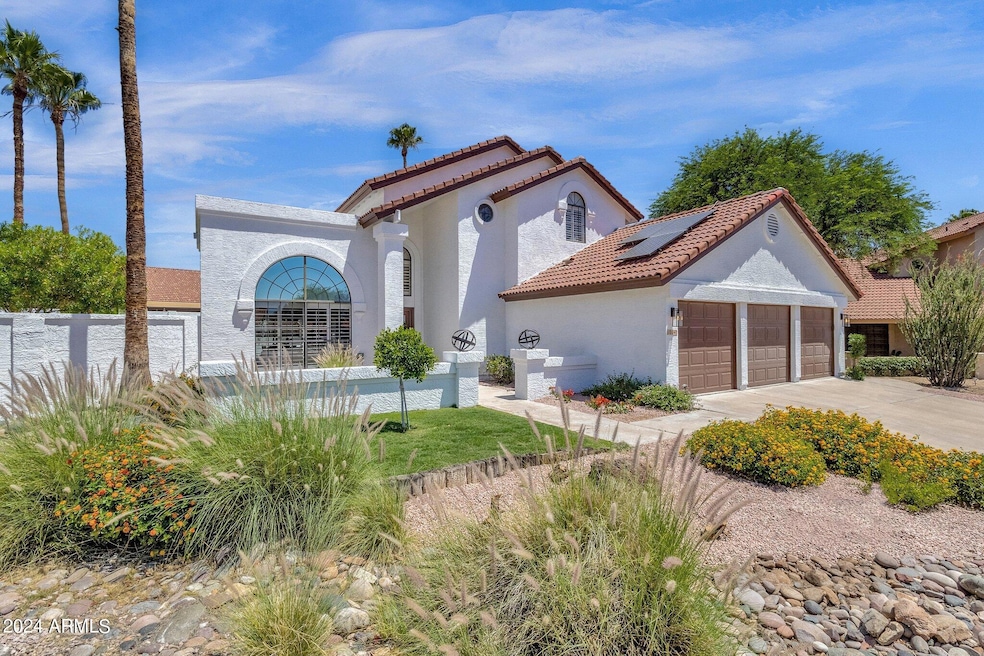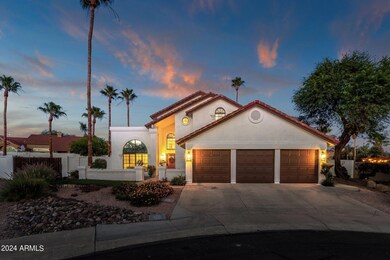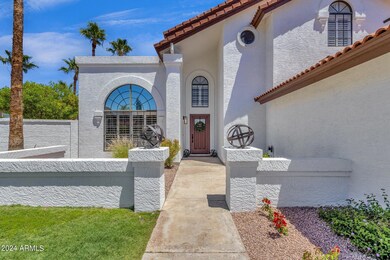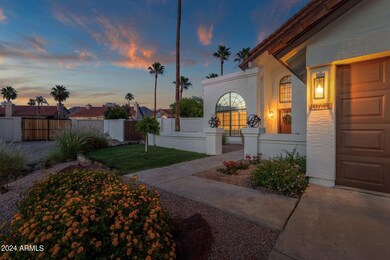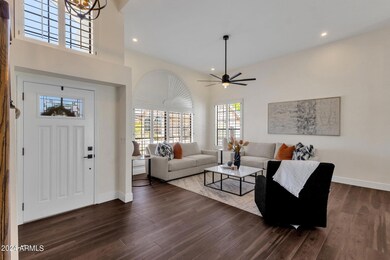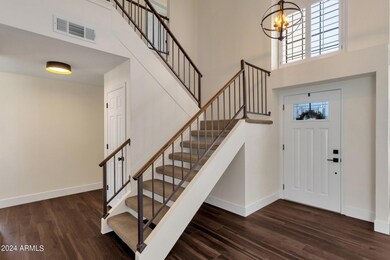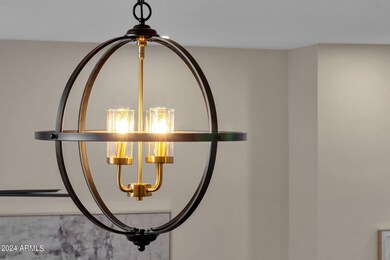
10148 E Pershing Ave Scottsdale, AZ 85260
Horizons NeighborhoodHighlights
- Private Pool
- RV Gated
- Mountain View
- Redfield Elementary School Rated A
- Solar Power System
- Vaulted Ceiling
About This Home
As of July 2024Location! Location! Location! Welcome to your own private oasis. This home sits ideally on over a third of an acre, at the end of a cul-de-sac, in the middle of one of the most sought-after areas in Scottsdale. The open, bright, floor plan has 4 large bedrooms, the downstairs bedroom is the perfect remote working location, and/or guest room for family & friends. 3 Bathrooms; 2 upstairs & 1 downstairs. This home is the quintessential personal paradise. The foyer has an impressive 35-foot chandeliered ceiling which opens to the formal living & dining room. The space manages to be both grand and warm, inviting you in to enjoy everything this home has to offer. The impeccable kitchen offers quartz counters, white upper cabinets and smoke green lower cabinets, stylish tile backsplash, recessed & modern pendant lighting, and a peninsula with a breakfast bar. A full list of everything that makes this home exceptional is in the documents tab. Here are a few of the highlights: Elegant Shutters, Light, open, floor plan, neutral two-tone color pallet throughout. The formal dining room has an extended length sliding door that opens to the enormous backyard. Allowing the interior and exterior to merge and become one, perfect for formal entertaining, or simply relaxing and making new memories with family or friends. The backyard has a double RV gate; more than enough room for all your toys, a sport court, lush green grass, fruit trees, mature landscaping, a raised garden area, an outdoor open brick firepit area for enjoying cooler AZ evenings, a fenced pebble tec pool, & an extended length covered patio. This backyard was built for an all-day, year-round, fun & entertainment personal paradise. You've got mountain views, privacy (single level homes behind), and a quiet, peaceful place to escape the hustle of everyday life; relax and unwind. Airports are close, but not too close. Some of the best schools in the state and top-notch medical facilities are minutes away. Easy freeway access to 101 & 202.
Last Agent to Sell the Property
Grace Realty Group, LLC License #SA557816000 Listed on: 05/26/2024
Home Details
Home Type
- Single Family
Est. Annual Taxes
- $3,380
Year Built
- Built in 1986
Lot Details
- 0.36 Acre Lot
- Cul-De-Sac
- Block Wall Fence
- Front and Back Yard Sprinklers
- Sprinklers on Timer
- Grass Covered Lot
HOA Fees
- $39 Monthly HOA Fees
Parking
- 3 Car Direct Access Garage
- Garage Door Opener
- RV Gated
Home Design
- Wood Frame Construction
- Cellulose Insulation
- Tile Roof
- Stucco
Interior Spaces
- 2,151 Sq Ft Home
- 2-Story Property
- Vaulted Ceiling
- Ceiling Fan
- Family Room with Fireplace
- Mountain Views
Kitchen
- Kitchen Updated in 2024
- Eat-In Kitchen
- Breakfast Bar
- Built-In Microwave
- Granite Countertops
Flooring
- Floors Updated in 2024
- Carpet
- Tile
- Vinyl
Bedrooms and Bathrooms
- 4 Bedrooms
- Bathroom Updated in 2024
- 3 Bathrooms
- Dual Vanity Sinks in Primary Bathroom
Eco-Friendly Details
- Solar Power System
Pool
- Private Pool
- Fence Around Pool
Outdoor Features
- Covered patio or porch
- Fire Pit
Schools
- Redfield Elementary School
- Desert Canyon Middle School
- Desert Mountain High School
Utilities
- Refrigerated Cooling System
- Heating Available
- Plumbing System Updated in 2024
- Wiring Updated in 2024
- High-Efficiency Water Heater
- Water Softener
- High Speed Internet
- Cable TV Available
Listing and Financial Details
- Tax Lot 79
- Assessor Parcel Number 217-23-577
Community Details
Overview
- Association fees include ground maintenance
- Mountainview Ranch Association, Phone Number (480) 355-1190
- Built by Pulte Homes
- Mountainview Ranch Subdivision
- FHA/VA Approved Complex
Recreation
- Sport Court
Ownership History
Purchase Details
Home Financials for this Owner
Home Financials are based on the most recent Mortgage that was taken out on this home.Purchase Details
Home Financials for this Owner
Home Financials are based on the most recent Mortgage that was taken out on this home.Purchase Details
Home Financials for this Owner
Home Financials are based on the most recent Mortgage that was taken out on this home.Purchase Details
Home Financials for this Owner
Home Financials are based on the most recent Mortgage that was taken out on this home.Similar Homes in Scottsdale, AZ
Home Values in the Area
Average Home Value in this Area
Purchase History
| Date | Type | Sale Price | Title Company |
|---|---|---|---|
| Warranty Deed | $990,000 | Equity Title Agency | |
| Warranty Deed | $470,000 | Chicago Title Agency Inc | |
| Warranty Deed | $232,000 | Capital Title Agency | |
| Interfamily Deed Transfer | -- | Capital Title Agency |
Mortgage History
| Date | Status | Loan Amount | Loan Type |
|---|---|---|---|
| Previous Owner | $250,000 | Credit Line Revolving | |
| Previous Owner | $388,795 | New Conventional | |
| Previous Owner | $399,500 | New Conventional | |
| Previous Owner | $334,425 | New Conventional | |
| Previous Owner | $333,725 | New Conventional | |
| Previous Owner | $30,000 | Credit Line Revolving | |
| Previous Owner | $367,500 | Unknown | |
| Previous Owner | $261,200 | Stand Alone Refi Refinance Of Original Loan | |
| Previous Owner | $100,000 | Credit Line Revolving | |
| Previous Owner | $174,000 | No Value Available | |
| Previous Owner | $111,400 | No Value Available |
Property History
| Date | Event | Price | Change | Sq Ft Price |
|---|---|---|---|---|
| 07/12/2024 07/12/24 | Sold | $990,000 | -1.0% | $460 / Sq Ft |
| 06/06/2024 06/06/24 | Pending | -- | -- | -- |
| 06/01/2024 06/01/24 | Price Changed | $999,887 | -9.1% | $465 / Sq Ft |
| 05/26/2024 05/26/24 | For Sale | $1,100,000 | +134.0% | $511 / Sq Ft |
| 09/07/2017 09/07/17 | Sold | $470,000 | -1.0% | $219 / Sq Ft |
| 08/14/2017 08/14/17 | Price Changed | $474,900 | 0.0% | $221 / Sq Ft |
| 08/08/2017 08/08/17 | Pending | -- | -- | -- |
| 08/07/2017 08/07/17 | Price Changed | $474,900 | -0.9% | $221 / Sq Ft |
| 08/01/2017 08/01/17 | For Sale | $479,000 | 0.0% | $223 / Sq Ft |
| 07/31/2017 07/31/17 | Pending | -- | -- | -- |
| 07/12/2017 07/12/17 | For Sale | $479,000 | -- | $223 / Sq Ft |
Tax History Compared to Growth
Tax History
| Year | Tax Paid | Tax Assessment Tax Assessment Total Assessment is a certain percentage of the fair market value that is determined by local assessors to be the total taxable value of land and additions on the property. | Land | Improvement |
|---|---|---|---|---|
| 2025 | $2,105 | $50,318 | -- | -- |
| 2024 | $3,380 | $47,922 | -- | -- |
| 2023 | $3,380 | $62,370 | $12,470 | $49,900 |
| 2022 | $3,213 | $48,180 | $9,630 | $38,550 |
| 2021 | $3,413 | $44,260 | $8,850 | $35,410 |
| 2020 | $2,894 | $41,820 | $8,360 | $33,460 |
| 2019 | $2,811 | $40,050 | $8,010 | $32,040 |
| 2018 | $2,745 | $39,310 | $7,860 | $31,450 |
| 2017 | $2,591 | $38,570 | $7,710 | $30,860 |
| 2016 | $2,524 | $37,470 | $7,490 | $29,980 |
| 2015 | $2,441 | $35,260 | $7,050 | $28,210 |
Agents Affiliated with this Home
-
Jill Westphal

Seller's Agent in 2024
Jill Westphal
Grace Realty Group, LLC
(602) 565-6177
1 in this area
43 Total Sales
-
Blake Westphal
B
Seller Co-Listing Agent in 2024
Blake Westphal
Grace Realty Group, LLC
1 in this area
15 Total Sales
-
Laurie Balestrino
L
Buyer's Agent in 2024
Laurie Balestrino
Coldwell Banker Realty
(602) 920-7376
1 in this area
1 Total Sale
-
W
Seller's Agent in 2017
William Counce
DPR Realty
-
Gordon Snyder

Buyer's Agent in 2017
Gordon Snyder
Realty Executives
(602) 694-3333
35 Total Sales
Map
Source: Arizona Regional Multiple Listing Service (ARMLS)
MLS Number: 6710811
APN: 217-23-577
- 10155 E Wood Dr
- 10102 E Dreyfus Ave
- 13064 N 100th Place
- 10152 E Aster Dr
- 10205 E Corrine Dr
- 13383 N 101st Way
- 13361 N 99th Place
- 13517 N 102nd Place
- 10367 E Wood Dr
- 9837 E Pershing Ave
- 12755 N 99th Place
- 10105 E Larkspur Dr
- 9869 E Davenport Dr Unit 70
- 9821 E Windrose Dr
- 13128 N 104th Place
- 10490 E Dreyfus Ave
- 9980 E Charter Oak Rd
- 9842 E Celtic Dr Unit 29
- 9678 E Voltaire Dr
- 13993 N 102nd St
