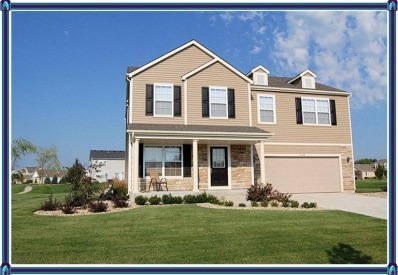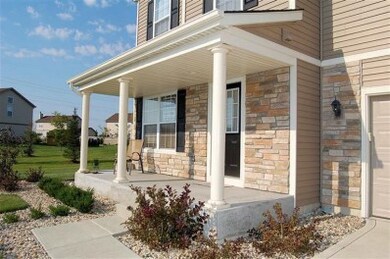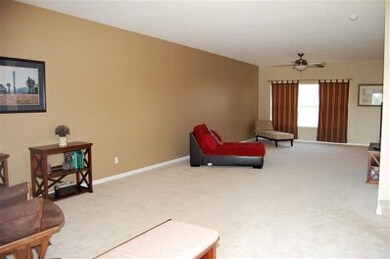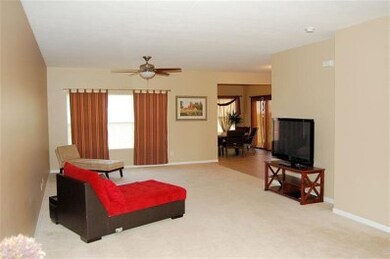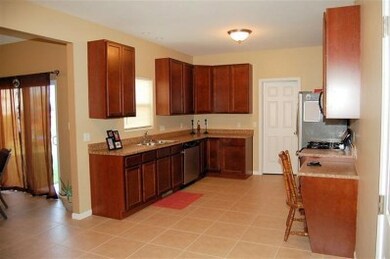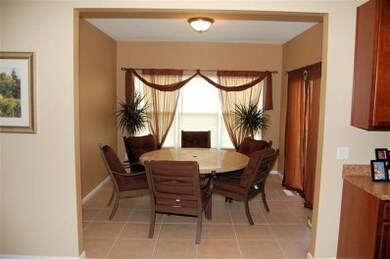
10148 Sagebrush Ln Dyer, IN 46311
Saint John NeighborhoodHighlights
- Sun or Florida Room
- 2.5 Car Attached Garage
- Patio
- Lincoln Elementary School Rated A
- Cooling Available
- Living Room
About This Home
As of March 2019Why hassle with new construction when this home is like new & totally landscaped! Built in 2010 & owner has only lived there part time! So everything is like New! This is a Beautiful, Spacious, 2 Story home. Open concept with 9 ft ceilings. Large eat in kitchen with Stainless Steel appliances. The Bright & cheery Sunroom with Ceramic tile is off the Kitchen. Large Living room. All 4 bedrooms and an extra Living/Family room are on the upper level. Master bedroom has private bath with double sink vanity & large walk in closet. 3 of the bedrooms have walk in closets. 6 panel doors throughout. Finished Main level laundry room. Really nice Front Porch! Basement is unfinished & has a large crawl space for storage. Large yard with patio & play area. Park like area with a Pavillion next door, no neighbors on top of you! Home is only 2 years old so everything is like new! Even the window treatments are included! Some rooms have been newly painted. Totally landscaped. 2.5 car att garage.
Last Agent to Sell the Property
McColly Real Estate License #RB14039745 Listed on: 02/12/2013

Home Details
Home Type
- Single Family
Est. Annual Taxes
- $3,676
Year Built
- Built in 2010
Lot Details
- 0.35 Acre Lot
- Lot Dimensions are 65x152
HOA Fees
- $29 Monthly HOA Fees
Parking
- 2.5 Car Attached Garage
- Garage Door Opener
- Off-Street Parking
Home Design
- Vinyl Siding
- Stone Exterior Construction
Interior Spaces
- 2,480 Sq Ft Home
- 2-Story Property
- Living Room
- Sun or Florida Room
- Basement
Kitchen
- Portable Gas Range
- Microwave
- Dishwasher
Bedrooms and Bathrooms
- 4 Bedrooms
- En-Suite Primary Bedroom
- Bathroom on Main Level
Laundry
- Laundry Room
- Laundry on main level
Outdoor Features
- Patio
Utilities
- Cooling Available
- Forced Air Heating System
- Heating System Uses Natural Gas
Listing and Financial Details
- Assessor Parcel Number 451506203004000015
Community Details
Overview
- Saddle Creek Subdivision
Building Details
- Net Lease
Ownership History
Purchase Details
Home Financials for this Owner
Home Financials are based on the most recent Mortgage that was taken out on this home.Purchase Details
Purchase Details
Home Financials for this Owner
Home Financials are based on the most recent Mortgage that was taken out on this home.Purchase Details
Home Financials for this Owner
Home Financials are based on the most recent Mortgage that was taken out on this home.Purchase Details
Home Financials for this Owner
Home Financials are based on the most recent Mortgage that was taken out on this home.Purchase Details
Home Financials for this Owner
Home Financials are based on the most recent Mortgage that was taken out on this home.Similar Homes in Dyer, IN
Home Values in the Area
Average Home Value in this Area
Purchase History
| Date | Type | Sale Price | Title Company |
|---|---|---|---|
| Warranty Deed | -- | None Available | |
| Warranty Deed | -- | Community Title Company | |
| Warranty Deed | -- | Greater Indiana Title Co | |
| Warranty Deed | -- | Chicago Title Ins Co | |
| Deed | $235,000 | -- | |
| Warranty Deed | -- | Fidelity |
Mortgage History
| Date | Status | Loan Amount | Loan Type |
|---|---|---|---|
| Open | $35,000 | New Conventional | |
| Open | $265,000 | New Conventional | |
| Closed | $266,000 | New Conventional | |
| Previous Owner | $261,123 | VA | |
| Previous Owner | $265,695 | VA | |
| Previous Owner | $230,743 | FHA | |
| Previous Owner | $239,619 | FHA |
Property History
| Date | Event | Price | Change | Sq Ft Price |
|---|---|---|---|---|
| 03/27/2019 03/27/19 | Sold | $280,000 | 0.0% | $113 / Sq Ft |
| 03/27/2019 03/27/19 | Pending | -- | -- | -- |
| 03/27/2019 03/27/19 | For Sale | $280,000 | +6.9% | $113 / Sq Ft |
| 05/28/2015 05/28/15 | Sold | $262,000 | 0.0% | $106 / Sq Ft |
| 05/11/2015 05/11/15 | Pending | -- | -- | -- |
| 04/06/2015 04/06/15 | For Sale | $262,000 | +11.5% | $106 / Sq Ft |
| 02/26/2013 02/26/13 | Sold | $235,000 | 0.0% | $95 / Sq Ft |
| 02/20/2013 02/20/13 | Pending | -- | -- | -- |
| 02/12/2013 02/12/13 | For Sale | $235,000 | -- | $95 / Sq Ft |
Tax History Compared to Growth
Tax History
| Year | Tax Paid | Tax Assessment Tax Assessment Total Assessment is a certain percentage of the fair market value that is determined by local assessors to be the total taxable value of land and additions on the property. | Land | Improvement |
|---|---|---|---|---|
| 2024 | $8,553 | $394,700 | $70,200 | $324,500 |
| 2023 | $3,840 | $360,500 | $70,200 | $290,300 |
| 2022 | $3,859 | $329,700 | $70,200 | $259,500 |
| 2021 | $3,396 | $291,600 | $51,800 | $239,800 |
| 2020 | $3,398 | $280,100 | $51,800 | $228,300 |
| 2019 | $3,117 | $270,100 | $51,800 | $218,300 |
| 2018 | $3,419 | $263,400 | $51,800 | $211,600 |
| 2017 | $3,656 | $265,400 | $51,800 | $213,600 |
| 2016 | $3,546 | $260,100 | $51,800 | $208,300 |
| 2014 | $2,953 | $251,500 | $51,800 | $199,700 |
| 2013 | $3,028 | $248,600 | $51,800 | $196,800 |
Agents Affiliated with this Home
-
M
Seller's Agent in 2019
Mack Elliott
BHHS Executive Group RE
-
Bradley Ericks

Buyer's Agent in 2019
Bradley Ericks
Advanced Real Estate, LLC
(219) 712-6452
26 in this area
266 Total Sales
-
Brooke Metz

Seller's Agent in 2015
Brooke Metz
eXp Realty, LLC
(219) 351-0104
24 in this area
276 Total Sales
-
Cathy Higgins
C
Seller's Agent in 2013
Cathy Higgins
McColly Real Estate
(708) 828-3307
14 in this area
74 Total Sales
-
James Higgins

Seller Co-Listing Agent in 2013
James Higgins
McColly Real Estate
(219) 577-5905
6 in this area
141 Total Sales
Map
Source: Northwest Indiana Association of REALTORS®
MLS Number: GNR322455
APN: 45-15-06-203-004.000-015
- 10045 Switch Grass Ln
- 10025 Switch Grass Ln
- 9935 Switch Grass Ln
- 13973 Blue Sky Ct
- 13256 Waterleaf Dr
- 13993 Blue Sky Ct
- 14013 Blue Sky Ct
- 14033 Blue Sky Ct
- 9840 Tall Grass Trail
- 9750 Sweetspire Ave
- 13671 Empress Ln
- 10302 Red Rock Place
- 9368 Sweetspire Ave
- 9351 Sweetspire Ave
- 9409 Sweetspire Ave
- 9628 Dunegrass Way
- 9647 Dunegrass Way
- 9617 Dunegrass Way
- 9637 Dunegrass Way
- 12511 W 101st Place
