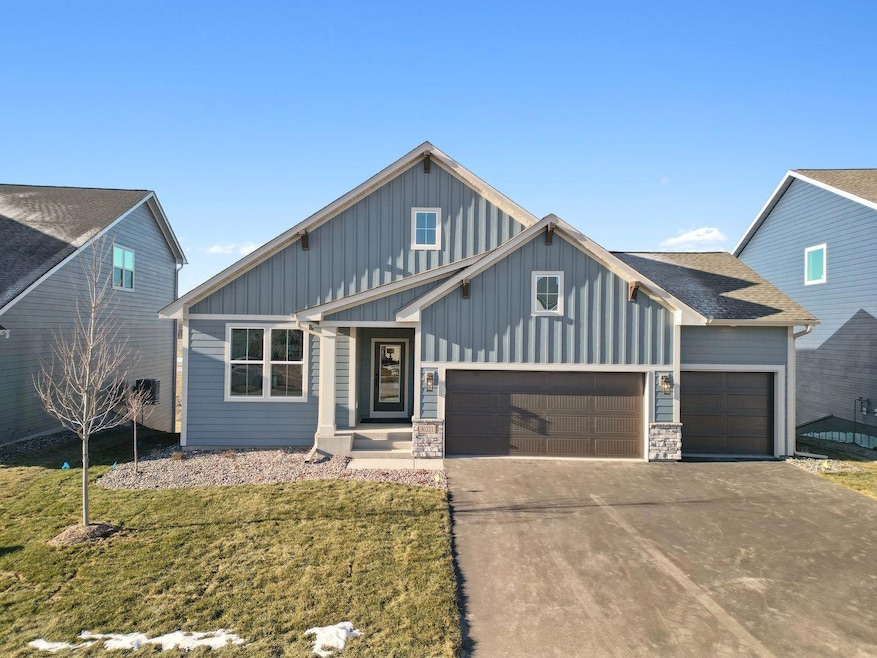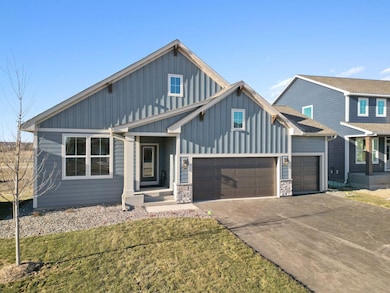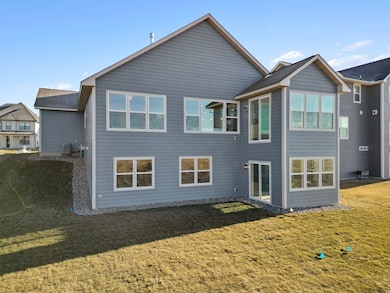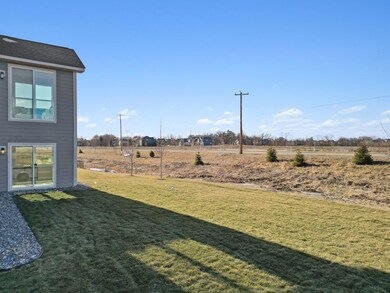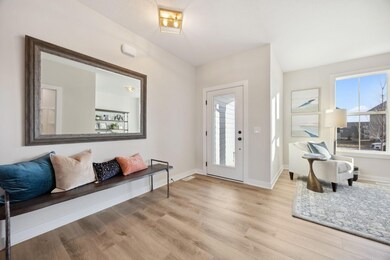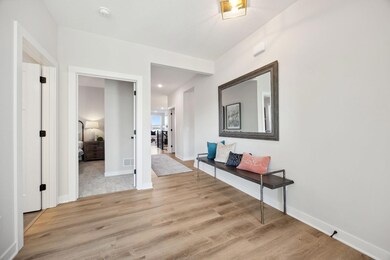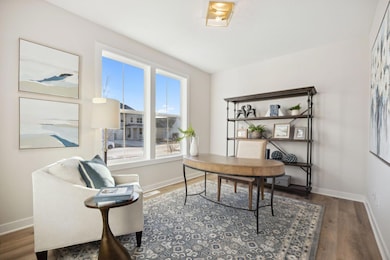10148 Shadyview Ln N Maple Grove, MN 55311
Estimated payment $4,439/month
Highlights
- New Construction
- Home fronts a pond
- Mud Room
- Fernbrook Elementary School Rated A-
- Sun or Florida Room
- Game Room
About This Home
Get ready to be blown away by the upcoming completion of our spectacular Riley plan. Brand new construction home ! Brand new construction home built by the award winning Creative Homes! We have others similar and can build others like this. This exceptional main level living home with a finished lower level is being crafted by the renowned Creative Homes. Featuring 3 bedrooms plus a den and sunroom, the main floor boasts an exquisite owner's suite. Downstairs, discover one additional bedrooms alongside a walk-out game room and an expansive flex room, promising unmatched versatility and comfort. Trust in Creative Homes to deliver unparalleled quality and craftsmanship in every detail.
Listing Agent
New Home Star Brokerage Email: takeyah@creativehomes.com Listed on: 10/12/2025
Home Details
Home Type
- Single Family
Est. Annual Taxes
- $1,972
Year Built
- Built in 2025 | New Construction
Lot Details
- 8,803 Sq Ft Lot
- Lot Dimensions are 65x140
- Home fronts a pond
HOA Fees
- $50 Monthly HOA Fees
Parking
- 3 Car Attached Garage
- Garage Door Opener
Home Design
- Flex
Interior Spaces
- 1-Story Property
- Stone Fireplace
- Gas Fireplace
- Mud Room
- Family Room
- Living Room with Fireplace
- Combination Kitchen and Dining Room
- Den
- Game Room
- Sun or Florida Room
Kitchen
- Built-In Oven
- Cooktop
- Microwave
- Freezer
- Dishwasher
- Stainless Steel Appliances
- Disposal
- The kitchen features windows
Bedrooms and Bathrooms
- 3 Bedrooms
Laundry
- Laundry Room
- Dryer
- Washer
Finished Basement
- Walk-Out Basement
- Sump Pump
- Drain
- Basement Storage
Utilities
- Forced Air Heating and Cooling System
- Humidifier
- Underground Utilities
- Gas Water Heater
- Water Softener is Owned
Additional Features
- Air Exchanger
- Sod Farm
Listing and Financial Details
- Assessor Parcel Number 0611922430027
Community Details
Overview
- Association fees include professional mgmt, trash
- New Concepts Management Association, Phone Number (952) 922-2500
- Built by CREATIVE HOMES INC
- Evanswood Community
- Evanswood Subdivision
Recreation
- Trails
Map
Home Values in the Area
Average Home Value in this Area
Tax History
| Year | Tax Paid | Tax Assessment Tax Assessment Total Assessment is a certain percentage of the fair market value that is determined by local assessors to be the total taxable value of land and additions on the property. | Land | Improvement |
|---|---|---|---|---|
| 2024 | $1,972 | $135,100 | $135,100 | -- |
| 2023 | $842 | $60,000 | $60,000 | $0 |
| 2022 | -- | $0 | $0 | $0 |
Property History
| Date | Event | Price | List to Sale | Price per Sq Ft | Prior Sale |
|---|---|---|---|---|---|
| 10/27/2025 10/27/25 | Sold | $829,900 | 0.0% | $233 / Sq Ft | View Prior Sale |
| 10/22/2025 10/22/25 | Off Market | $829,900 | -- | -- | |
| 08/28/2025 08/28/25 | Price Changed | $829,900 | -0.5% | $233 / Sq Ft | |
| 08/21/2025 08/21/25 | For Sale | $834,303 | -- | $235 / Sq Ft |
Purchase History
| Date | Type | Sale Price | Title Company |
|---|---|---|---|
| Deed | $340,000 | -- |
Mortgage History
| Date | Status | Loan Amount | Loan Type |
|---|---|---|---|
| Open | $340,000 | New Conventional |
Source: NorthstarMLS
MLS Number: 6803240
APN: 06-119-22-43-0027
- 10180 Shadyview Ln N
- 10261 Shadyview Ln N
- 10184 Queensland Ln N
- 18250 102nd Place N
- 18210 102nd Place N
- 10275 Shadyview N
- 10277 Peony Ln N
- Walton Plan at Evanswood
- Sutton Sport Plan at Evanswood
- Windom Plan at Evanswood
- Westley Sport Plan at Evanswood
- Belleville Plan at Evanswood
- Weston Sport Plan at Evanswood
- Richmond Plan at Evanswood
- Superior Sport Plan at Evanswood
- Hillsdale Plan at Evanswood
- Hillcrest Sport Plan at Evanswood
- Bonneville Plan at Evanswood
- Bridgewater Sport Plan at Evanswood
- 18080 100th Ct N
