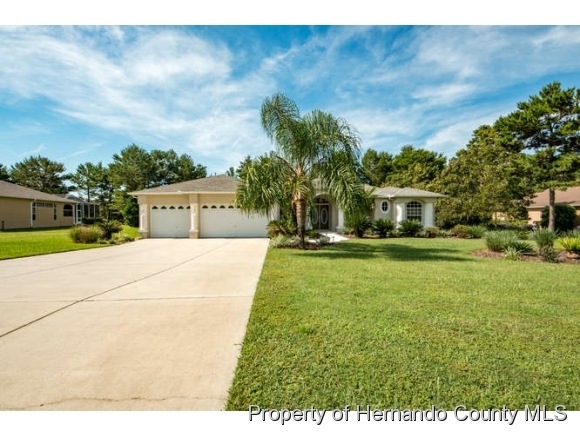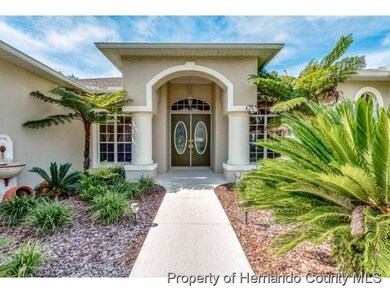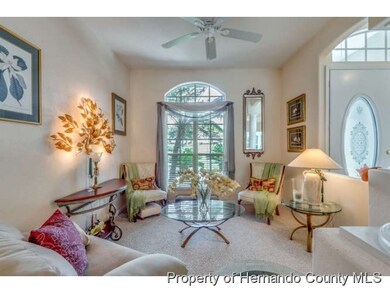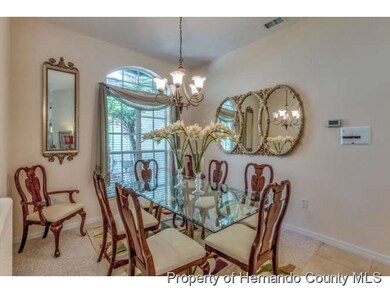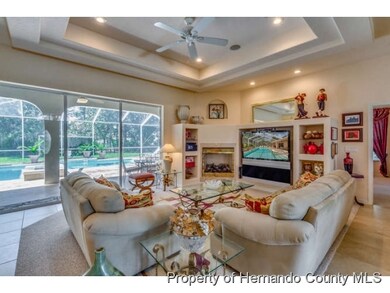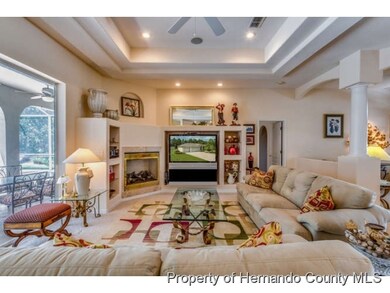
10148 Whisper Ridge Trail Weeki Wachee, FL 34613
Highlights
- Boat Dock
- 0.76 Acre Lot
- Wooded Lot
- Heated Indoor Pool
- Open Floorplan
- Marble Flooring
About This Home
As of August 2024Impressive Woodland Waters pool home is just what your looking for. Brilliant,open floor plan has no wasted space. Amazing pool views start as soon as you open the door. Private master suite has exceptional bathroom complete w/jetted tub,twin sinks & dual-headed shower. Gourmet kitchen has center isle cook top & granite counters. 4th bedroom is perfect for in-law suite or guests & has its own bathroom. Sparkling beach entry pool w/waterfall & fountain will make you feel like you are on vacation! Over sized 3 car attached garage but wait there's more! Detached 2 car garage with endless storage possibilities. Upgrades galore,come see your home!
Last Agent to Sell the Property
Susan Thompson PA
Keller Williams Rlty. Suncoast
Last Buyer's Agent
Theresa Wagner
Century 21 Alliance Realty License #3260469
Home Details
Home Type
- Single Family
Est. Annual Taxes
- $3,465
Year Built
- Built in 2004
Lot Details
- 0.76 Acre Lot
- Wooded Lot
- Property is zoned PDP, Planned Development Project
HOA Fees
- $13 Monthly HOA Fees
Parking
- 4 Car Attached Garage
- Garage Door Opener
Home Design
- Concrete Siding
- Block Exterior
- Stucco Exterior
Interior Spaces
- 2,809 Sq Ft Home
- 1-Story Property
- Open Floorplan
- Central Vacuum
- Built-In Features
- Ceiling Fan
- Gas Fireplace
- Entrance Foyer
Kitchen
- Breakfast Area or Nook
- Breakfast Bar
- Electric Oven
- Gas Cooktop
- Microwave
- Freezer
- Dishwasher
- Kitchen Island
- Disposal
Flooring
- Carpet
- Marble
- Tile
Bedrooms and Bathrooms
- 4 Bedrooms
- Split Bedroom Floorplan
- Walk-In Closet
- 3 Full Bathrooms
- Double Vanity
- Bathtub and Shower Combination in Primary Bathroom
- Spa Bath
Laundry
- Dryer
- Washer
- Sink Near Laundry
Home Security
- Security System Owned
- Fire and Smoke Detector
Pool
- Heated Indoor Pool
- Screened Pool
- Heated In Ground Pool
- Fence Around Pool
Outdoor Features
- Patio
- Front Porch
Schools
- Winding Waters K-8 Elementary And Middle School
- Weeki Wachee High School
Utilities
- Multiple cooling system units
- Central Heating
- Heat Pump System
- Underground Utilities
- Private Water Source
- Well
- Private Sewer
- Cable TV Available
Additional Features
- Energy-Efficient Roof
- Design Review Required
Listing and Financial Details
- Tax Lot 0810
- Assessor Parcel Number R2221818432500000810
Community Details
Overview
- Woodland Waters Phase 5 Subdivision
- The community has rules related to commercial vehicles not allowed, deed restrictions
Recreation
- Boat Dock
- Community Boat Launch
- Tennis Courts
- Park
Ownership History
Purchase Details
Home Financials for this Owner
Home Financials are based on the most recent Mortgage that was taken out on this home.Purchase Details
Home Financials for this Owner
Home Financials are based on the most recent Mortgage that was taken out on this home.Purchase Details
Home Financials for this Owner
Home Financials are based on the most recent Mortgage that was taken out on this home.Purchase Details
Map
Similar Homes in Weeki Wachee, FL
Home Values in the Area
Average Home Value in this Area
Purchase History
| Date | Type | Sale Price | Title Company |
|---|---|---|---|
| Warranty Deed | $690,000 | None Listed On Document | |
| Warranty Deed | $330,000 | Southeast Title Suncoast Inc | |
| Warranty Deed | $379,900 | Gulf Coast Title Co Inc | |
| Warranty Deed | $86,400 | -- |
Mortgage History
| Date | Status | Loan Amount | Loan Type |
|---|---|---|---|
| Previous Owner | $50,000 | Credit Line Revolving | |
| Previous Owner | $210,000 | New Conventional | |
| Previous Owner | $50,000 | Credit Line Revolving | |
| Previous Owner | $48,000 | Credit Line Revolving | |
| Previous Owner | $212,847 | New Conventional | |
| Previous Owner | $225,000 | Unknown | |
| Previous Owner | $50,000 | Credit Line Revolving | |
| Previous Owner | $200,000 | Purchase Money Mortgage | |
| Previous Owner | $220,800 | New Conventional |
Property History
| Date | Event | Price | Change | Sq Ft Price |
|---|---|---|---|---|
| 08/30/2024 08/30/24 | Sold | $690,000 | -7.9% | $170 / Sq Ft |
| 07/31/2024 07/31/24 | Pending | -- | -- | -- |
| 05/23/2024 05/23/24 | For Sale | $749,000 | +127.0% | $185 / Sq Ft |
| 01/29/2016 01/29/16 | Sold | $330,000 | -5.4% | $117 / Sq Ft |
| 12/08/2015 12/08/15 | Pending | -- | -- | -- |
| 09/25/2015 09/25/15 | For Sale | $349,000 | -- | $124 / Sq Ft |
Tax History
| Year | Tax Paid | Tax Assessment Tax Assessment Total Assessment is a certain percentage of the fair market value that is determined by local assessors to be the total taxable value of land and additions on the property. | Land | Improvement |
|---|---|---|---|---|
| 2024 | $4,305 | $300,466 | -- | -- |
| 2023 | $4,305 | $291,715 | $0 | $0 |
| 2022 | $4,220 | $283,218 | $0 | $0 |
| 2021 | $4,251 | $274,969 | $0 | $0 |
| 2020 | $3,985 | $271,173 | $0 | $0 |
| 2019 | $4,006 | $265,076 | $0 | $0 |
| 2018 | $3,388 | $260,133 | $0 | $0 |
| 2017 | $3,735 | $254,783 | $30,628 | $224,155 |
| 2016 | $3,485 | $240,547 | $0 | $0 |
| 2015 | $3,228 | $238,875 | $0 | $0 |
| 2014 | -- | $236,979 | $0 | $0 |
Source: Hernando County Association of REALTORS®
MLS Number: 2164879
APN: R18-222-18-4325-0000-0810
- 10188 Whisper Ridge Trail
- 10117 Breezy Pines Ct
- 11199 Warm Wind Way
- 11166 Warm Wind Way
- 11158 Warm Wind Way
- 11033 Baywind Ct
- 10124 Southern Breeze Ct
- 11295 Timber Grove Ln
- 9460 Bearfoot Trail
- 10077 Hernando Ridge Rd
- 10054 Hernando Ridge Rd
- 11296 Warm Wind Way
- 00 Scenic Lake Dr
- 11405 Warm Wind Way
- 11517 Timber Grove Ln
- 10159 Hernando Ridge Rd
- 9376 Bearwalk Path
- 11137 Woodland Waters Blvd
- 10430 Ramble Ridge Ct
- 9641 Tooke Shore Dr
