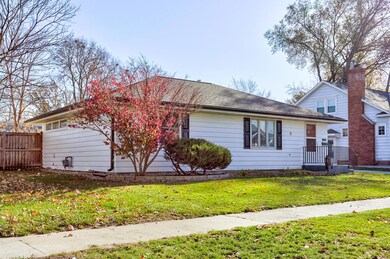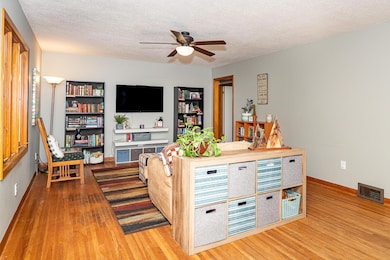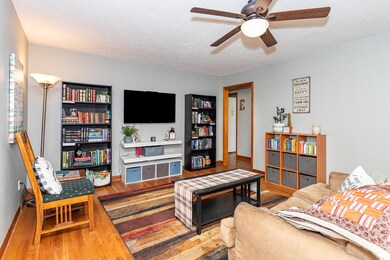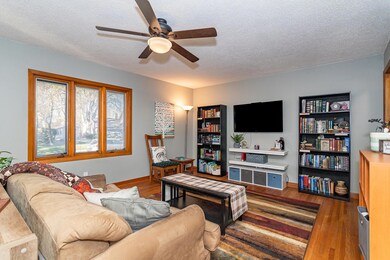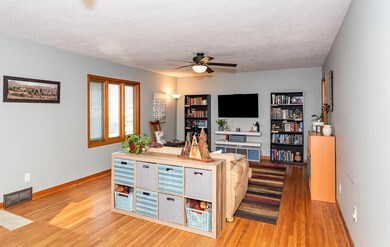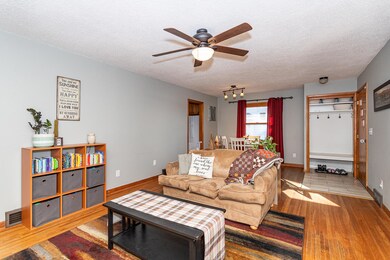
1015 10th St Nevada, IA 50201
Highlights
- Wood Flooring
- No HOA
- Patio
- Central Elementary School Rated A-
- 1 Car Detached Garage
- 1-Story Property
About This Home
As of December 2023Located in the heart of Nevada near downtown and just one block from Central Elementary, you will love all that this ranch home has to offer. The main floor is full of character with original hardwood floors, 3 bedrooms, an updated full bath, and a spacious galley-style kitchen. The lower level has a large mixed-use space running the entire length of the house, ideal for a large family room, an in-home gym, and so much more! The lower level also includes an ample storage room, a large laundry space, and an additional 1/2 bath. Outside you will love the huge fenced-in backyard, patio, expansive garden, and 1-car detached garage. The roof and gutters were replaced in 2019, and a fresh coat of exterior paint was added this October 2023. Set up your showing today!
Last Agent to Sell the Property
CENTURY 21 SIGNATURE-Ames License #S63333 Listed on: 11/10/2023

Last Buyer's Agent
Member Non
CENTRAL IOWA BOARD OF REALTORS
Home Details
Home Type
- Single Family
Est. Annual Taxes
- $2,654
Year Built
- Built in 1954
Lot Details
- 8,400 Sq Ft Lot
- Fenced
- Level Lot
Parking
- 1 Car Detached Garage
Home Design
- Block Foundation
- Wood Trim
- Active Radon Mitigation
Interior Spaces
- 1,120 Sq Ft Home
- 1-Story Property
- Ceiling Fan
- Window Treatments
Kitchen
- Range
- Microwave
- Dishwasher
- Disposal
Flooring
- Wood
- Tile
Bedrooms and Bathrooms
- 3 Bedrooms
Laundry
- Dryer
- Washer
Basement
- Basement Fills Entire Space Under The House
- Sump Pump
Outdoor Features
- Patio
Utilities
- Forced Air Heating and Cooling System
- Heating System Uses Natural Gas
- Gas Water Heater
Community Details
- No Home Owners Association
Listing and Financial Details
- Assessor Parcel Number 11-07-235-240
Ownership History
Purchase Details
Home Financials for this Owner
Home Financials are based on the most recent Mortgage that was taken out on this home.Purchase Details
Home Financials for this Owner
Home Financials are based on the most recent Mortgage that was taken out on this home.Purchase Details
Home Financials for this Owner
Home Financials are based on the most recent Mortgage that was taken out on this home.Purchase Details
Similar Homes in Nevada, IA
Home Values in the Area
Average Home Value in this Area
Purchase History
| Date | Type | Sale Price | Title Company |
|---|---|---|---|
| Warranty Deed | $213,000 | None Listed On Document | |
| Warranty Deed | -- | -- | |
| Warranty Deed | $120,000 | None Available | |
| Warranty Deed | $120,000 | -- |
Mortgage History
| Date | Status | Loan Amount | Loan Type |
|---|---|---|---|
| Open | $193,000 | New Conventional | |
| Previous Owner | $154,444 | New Conventional | |
| Previous Owner | $122,448 | New Conventional |
Property History
| Date | Event | Price | Change | Sq Ft Price |
|---|---|---|---|---|
| 12/20/2023 12/20/23 | Sold | $213,000 | +1.4% | $190 / Sq Ft |
| 11/18/2023 11/18/23 | Pending | -- | -- | -- |
| 11/17/2023 11/17/23 | For Sale | $210,000 | 0.0% | $188 / Sq Ft |
| 11/11/2023 11/11/23 | Pending | -- | -- | -- |
| 11/10/2023 11/10/23 | For Sale | $210,000 | +35.6% | $188 / Sq Ft |
| 07/18/2019 07/18/19 | Sold | $154,900 | 0.0% | $138 / Sq Ft |
| 05/29/2019 05/29/19 | Pending | -- | -- | -- |
| 05/24/2019 05/24/19 | For Sale | $154,900 | +19.2% | $138 / Sq Ft |
| 07/29/2014 07/29/14 | Sold | $130,000 | 0.0% | $116 / Sq Ft |
| 07/29/2014 07/29/14 | Sold | $130,000 | -3.7% | $116 / Sq Ft |
| 07/29/2014 07/29/14 | Pending | -- | -- | -- |
| 06/28/2014 06/28/14 | Pending | -- | -- | -- |
| 04/28/2014 04/28/14 | For Sale | $135,000 | 0.0% | $121 / Sq Ft |
| 03/17/2014 03/17/14 | For Sale | $135,000 | +12.5% | $121 / Sq Ft |
| 07/26/2013 07/26/13 | Sold | $120,000 | -7.6% | $107 / Sq Ft |
| 05/23/2013 05/23/13 | Pending | -- | -- | -- |
| 06/13/2012 06/13/12 | For Sale | $129,900 | -- | $116 / Sq Ft |
Tax History Compared to Growth
Tax History
| Year | Tax Paid | Tax Assessment Tax Assessment Total Assessment is a certain percentage of the fair market value that is determined by local assessors to be the total taxable value of land and additions on the property. | Land | Improvement |
|---|---|---|---|---|
| 2024 | $2,654 | $174,400 | $39,000 | $135,400 |
| 2023 | $2,664 | $174,400 | $39,000 | $135,400 |
| 2022 | $2,638 | $144,300 | $39,000 | $105,300 |
| 2021 | $2,836 | $144,300 | $39,000 | $105,300 |
| 2020 | $2,578 | $137,300 | $37,500 | $99,800 |
| 2019 | $2,578 | $137,300 | $37,500 | $99,800 |
| 2018 | $2,584 | $129,000 | $37,500 | $91,500 |
| 2017 | $2,584 | $129,000 | $37,500 | $91,500 |
| 2016 | $2,346 | $118,300 | $30,000 | $88,300 |
| 2015 | $2,346 | $118,300 | $30,000 | $88,300 |
| 2014 | $2,256 | $112,500 | $30,000 | $82,500 |
Agents Affiliated with this Home
-
Katie Riedeman

Seller's Agent in 2023
Katie Riedeman
CENTURY 21 SIGNATURE-Ames
(515) 708-3115
4 in this area
132 Total Sales
-
M
Buyer's Agent in 2023
Member Non
CENTRAL IOWA BOARD OF REALTORS
-
Jared Van Cleave

Seller's Agent in 2019
Jared Van Cleave
CENTURY 21 SIGNATURE-Ames
(515) 460-7777
8 in this area
182 Total Sales
-
Traci Jennings

Seller's Agent in 2014
Traci Jennings
RE/MAX
(515) 291-8720
22 in this area
918 Total Sales
-
OUTSIDE AGENT
O
Buyer's Agent in 2014
OUTSIDE AGENT
OTHER
79 in this area
5,721 Total Sales
-
D
Seller's Agent in 2013
Dianna Haley
Haley Realty
Map
Source: Central Iowa Board of REALTORS®
MLS Number: 63555
APN: 11-07-235-240

