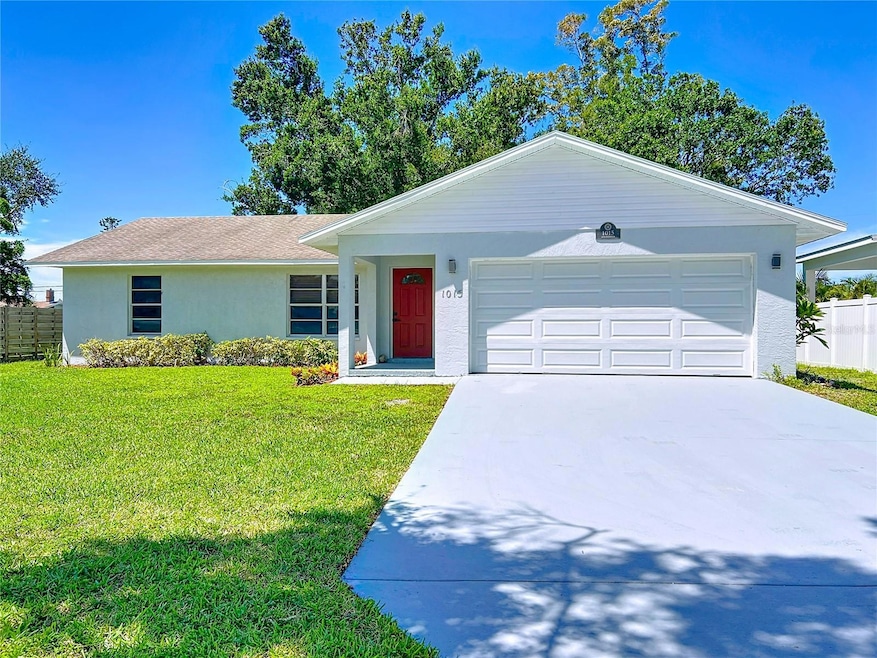
1015 24th Ave W Palmetto, FL 34221
Estimated payment $2,553/month
Highlights
- Open Floorplan
- Solid Surface Countertops
- Family Room Off Kitchen
- Engineered Wood Flooring
- No HOA
- 2 Car Attached Garage
About This Home
NO HOA/NO CDD- Looking for an investment property or a place to call home sweet home? Look no further! This renovated home in Bay View Park, of Palmetto features an inviting open concept floor plan with beautiful engineered wood floors throughout the main areas and new carpet in the bedrooms. The kitchen boasts brand new wood cabinets, granite countertops, and stainless steel appliances. Enjoy a spacious master bedroom complete with a walk-in closet and en-suite bathroom. The laundry room is conveniently located inside the home that includes a newer washer and dryer. Relax in the screened-in lanai or enjoy the privacy of the backyard. This property is conveniently situated near shopping, dining, banks, entertainment, parks, and the Ellenton Outlet Mall. It has easy access to downtown Palmetto and Bradenton, St. Pete, Tampa, the beautiful beaches, and I-75.
Listing Agent
INTEGRITY REAL ESTATE ADVISORS Brokerage Phone: 850-445-7833 License #3478848 Listed on: 09/04/2025
Co-Listing Agent
INTEGRITY REAL ESTATE ADVISORS Brokerage Phone: 850-445-7833 License #3051510
Home Details
Home Type
- Single Family
Est. Annual Taxes
- $6,372
Year Built
- Built in 1992
Lot Details
- 0.25 Acre Lot
- Lot Dimensions are 78x140
- East Facing Home
- Property is zoned RS3
Parking
- 2 Car Attached Garage
Home Design
- Block Foundation
- Shingle Roof
- Block Exterior
- Stucco
Interior Spaces
- 1,486 Sq Ft Home
- 1-Story Property
- Open Floorplan
- Ceiling Fan
- Family Room Off Kitchen
- Living Room
- Dining Room
Kitchen
- Range
- Microwave
- Dishwasher
- Solid Surface Countertops
- Solid Wood Cabinet
- Disposal
Flooring
- Engineered Wood
- Carpet
- Ceramic Tile
Bedrooms and Bathrooms
- 3 Bedrooms
- Walk-In Closet
- 2 Full Bathrooms
Laundry
- Laundry Room
- Dryer
- Washer
Outdoor Features
- Private Mailbox
Schools
- Palmetto Elementary-Mn School
- Lincoln Middle School
- Palmetto High School
Utilities
- Central Heating and Cooling System
- Electric Water Heater
- Cable TV Available
Community Details
- No Home Owners Association
- Bay View Park Community
- Bay View Park Rev Subdivision
Listing and Financial Details
- Visit Down Payment Resource Website
- Legal Lot and Block 10 / D
- Assessor Parcel Number 2817600006
Map
Home Values in the Area
Average Home Value in this Area
Tax History
| Year | Tax Paid | Tax Assessment Tax Assessment Total Assessment is a certain percentage of the fair market value that is determined by local assessors to be the total taxable value of land and additions on the property. | Land | Improvement |
|---|---|---|---|---|
| 2025 | $6,372 | $287,709 | $69,700 | $218,009 |
| 2024 | $6,372 | $327,096 | $69,700 | $257,396 |
| 2023 | $5,112 | $353,838 | $69,700 | $284,138 |
| 2022 | $4,469 | $287,723 | $40,000 | $247,723 |
| 2021 | $3,745 | $219,075 | $37,500 | $181,575 |
| 2020 | $3,656 | $210,429 | $37,500 | $172,929 |
| 2019 | $3,402 | $196,388 | $35,000 | $161,388 |
| 2018 | $3,143 | $179,157 | $30,000 | $149,157 |
| 2017 | $2,688 | $153,959 | $0 | $0 |
| 2016 | $2,495 | $139,444 | $0 | $0 |
| 2015 | $1,912 | $113,242 | $0 | $0 |
| 2014 | $1,912 | $88,394 | $0 | $0 |
| 2013 | $1,761 | $79,634 | $18,500 | $61,134 |
Property History
| Date | Event | Price | Change | Sq Ft Price |
|---|---|---|---|---|
| 09/04/2025 09/04/25 | For Sale | $374,000 | -- | $252 / Sq Ft |
Purchase History
| Date | Type | Sale Price | Title Company |
|---|---|---|---|
| Warranty Deed | $275,000 | None Listed On Document | |
| Deed | $168,000 | -- | |
| Warranty Deed | $90,000 | -- |
Mortgage History
| Date | Status | Loan Amount | Loan Type |
|---|---|---|---|
| Previous Owner | $128,250 | New Conventional | |
| Previous Owner | $157,000 | Unknown | |
| Previous Owner | $134,300 | Purchase Money Mortgage |
Similar Homes in Palmetto, FL
Source: Stellar MLS
MLS Number: TB8423597
APN: 28176-0000-6
- 2701 13th St W
- 381 Bimini Dr
- 3308 10th Ln W
- 14 Basin St
- 2625 Terra Ceia Bay Blvd Unit 606
- 2320 Terra Ceia Bay Blvd Unit 806
- 2625 Terra Ceia Bay Blvd Unit 802
- 2625 Terra Ceia Bay Blvd Unit 401
- 2602 Edgewater Ct
- 2320 Terra Ceia Bay Blvd Unit 404
- 2320 Terra Ceia Bay Blvd Unit 109
- 2320 Terra Ceia Bay Blvd Unit 110
- 1702 Fairway Trace
- 2725 Terra Ceia Bay Blvd Unit 203
- 1050 Riverside Dr Unit A201
- 1050 Riverside Dr Unit A303
- 1000 Riverside Dr Unit B104
- 620 11th St W
- 3115 Live Oak Ln Unit 30
- 210 42nd St W Unit ID1221777P






