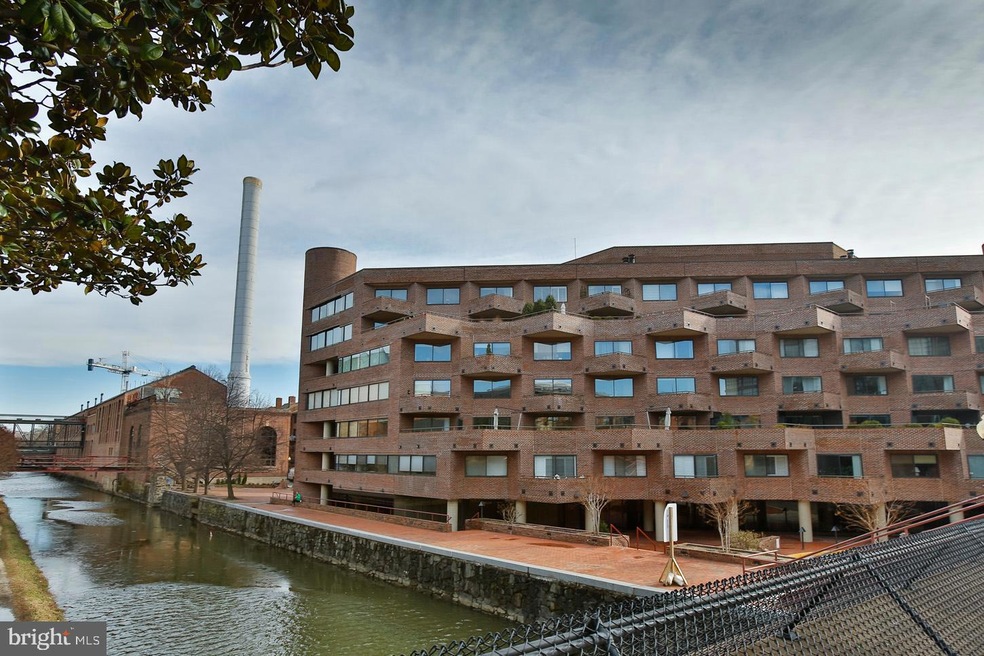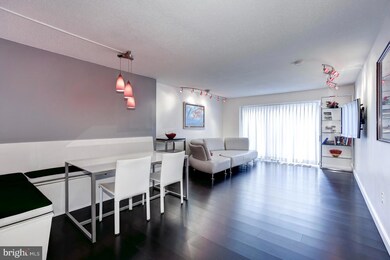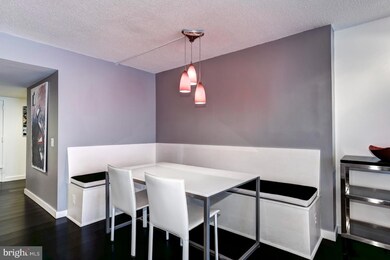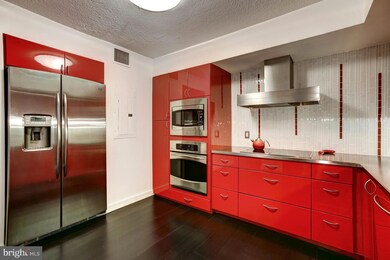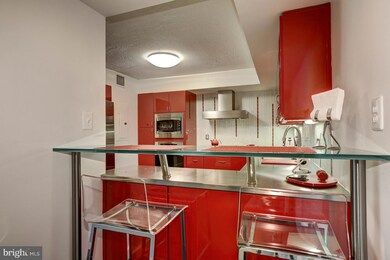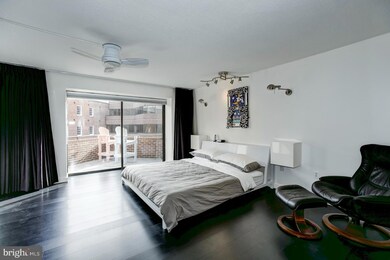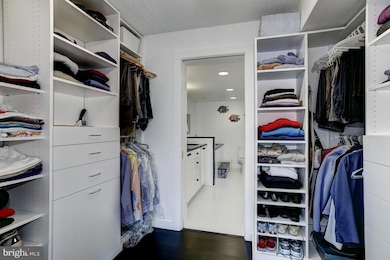Flour Mill Condominium 1015 33rd St NW Unit 603 Washington, DC 20007
Georgetown NeighborhoodHighlights
- Central Heating and Cooling System
- Hyde Addison Elementary School Rated A
- 4-minute walk to Rock Creek Park South
About This Home
Contemporary 2 Bed 2.5 Bath Condo in Georgetown's Iconic Flourmill Condominium.
Marketing DescriptionEnter the apartment into a large foyer with coat closet and half-bath. Foyer opens directly into the living room/dining room combo (22x15) with bamboo floors. Sliding glass doors in the living room lead out onto a large balcony. Dining area has built-in seating. Renovated galley kitchen comes fully equipped with stainless steel electric range, separate cook-top, updated refrigerator, dishwasher, microwave and garbage disposal along with lots of cabinet space. Washer/dryer stack unit located in hallway. Hallway from living area leads back to the well-proportioned bedrooms. Master bedroom (17x15) includes bamboo floors, a walk-in closet and a full bath with double sinks, soaking tub and separate shower/steamroom. Sliding glass doors in master bedroom lead out onto a small balcony overlooking a courtyard. Second bedroom (16x14) also has bamboo floors. Full hall bath located just outside the bedrooms.
Amenities include a storage unit, an attentive front desk, and location in the heart of Georgetown! Unit is unfurnished. No pets, please. Tenant is responsible for electric as well as cable, phone, and internet. Parking is available from the garage, at a seperate charge, which is run by Colonial Parking.
Condo Details
Home Type
- Condominium
Est. Annual Taxes
- $7,257
Year Built
- Built in 1985
Interior Spaces
- 1,527 Sq Ft Home
- Property has 1 Level
- Washer and Dryer Hookup
Bedrooms and Bathrooms
- 2 Main Level Bedrooms
Utilities
- Central Heating and Cooling System
- Electric Water Heater
Listing and Financial Details
- Residential Lease
- Security Deposit $5,499
- 12-Month Min and 24-Month Max Lease Term
- Available 7/10/25
- $50 Application Fee
- Assessor Parcel Number 1185//2029
Community Details
Overview
- Mid-Rise Condominium
- Georgetown Community
- Georgetown Subdivision
Pet Policy
- No Pets Allowed
Map
About Flour Mill Condominium
Source: Bright MLS
MLS Number: DCDC2210382
APN: 1185-2029
- 3303 Water St NW Unit 3I
- 3303 Water St NW Unit 3B
- 3303 Water St NW Unit 4L
- 1047 Paper Mill Ct NW Unit 1047
- 3225 Grace St NW Unit 218
- 1200 Eton Ct NW Unit T4
- 1202 Eton Ct NW Unit T3
- 3222 Cherry Hill Ln NW Unit B2
- 1080 Wisconsin Ave NW Unit 3002
- 1080 Wisconsin Ave NW Unit 1004
- 1080 Wisconsin Ave NW Unit N203
- 1080 Wisconsin Ave NW Unit N303
- 1080 Wisconsin Ave NW Unit N302
- 1080 Wisconsin Ave NW Unit 103 AND 104
- 3255 Prospect St NW Unit ONE
- 3255 Prospect St NW Unit 3
- 1234 33rd St NW
- 3251 Prospect St NW Unit 402
- 3251 Prospect St NW Unit R-410
- 3251 Prospect St NW Unit 313
- 3303 Water St NW Unit 3C
- 1008 Paper Mill Ct NW Unit 1008
- 1035 Cecil Place NW
- 3222 Cherry Hill Ln NW Unit B1
- 1211 33rd St NW Unit A
- 1228 Eton Ct NW Unit T24
- 1230 Eton Ct NW Unit T26
- 1217 33rd St NW
- 3214 M St NW
- 1080 Wisconsin Ave NW Unit 3001
- 3220 Prospect St NW
- 1219 34th St NW Unit Georgetown House
- 3348 Prospect St NW Unit 5
- 3348 Prospect St NW Unit 3
- 3348 Prospect St NW Unit 1
- 3348 Prospect St NW Unit 2
- 3251 Prospect St NW Unit 310
- 3252 N St NW
- 1040 31st St NW
- 1026 31st St NW
